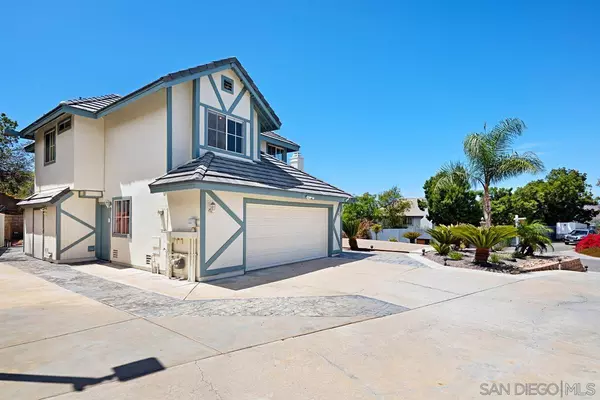$900,000
$895,000
0.6%For more information regarding the value of a property, please contact us for a free consultation.
3 Beds
3 Baths
2,117 SqFt
SOLD DATE : 09/16/2022
Key Details
Sold Price $900,000
Property Type Single Family Home
Sub Type Detached
Listing Status Sold
Purchase Type For Sale
Square Footage 2,117 sqft
Price per Sqft $425
Subdivision Santee
MLS Listing ID 220021054
Sold Date 09/16/22
Style Detached
Bedrooms 3
Full Baths 2
Half Baths 1
HOA Y/N No
Year Built 1992
Lot Size 0.293 Acres
Acres 0.29
Lot Dimensions 119x105x137x112
Property Description
Located on a lovely cul-de-sac, this beautifully maintained home is one you do not want to miss! The moment you enter this spacious, light & bright home, you will be filled with a sense of comfort and pride of ownership. The high, vaulted ceilings showcase the grand fireplace with newly installed shiplap wall with a wood mantle. The elegant dining room overlooks a beautiful backyard, a lighted pergola, and rose garden. The kitchen has been newly updated with tastefully painted cabinets and a brand new, stunning butcher block countertop throughout. Enjoy entertaining from your family room wet bar or barbequing out on the private patio overlooking the fabulous view! Just one block from a community park and Mission Trails Hiking area!
This home boasts of an extra large lot with ample parking, a spaceous extra loft located off of the master bedroom, and a newer concrete tile roof that was just installed in 2018. This home has also been newly painted inside and out! Don't forget the benefits of having no HOA fees and convenient access to freeways!
Location
State CA
County San Diego
Community Santee
Area Santee (92071)
Zoning R-1
Rooms
Family Room 19x17
Other Rooms 14x10
Master Bedroom 14x12
Bedroom 2 11x11
Bedroom 3 11x11
Living Room 15x14
Dining Room 12x10
Kitchen 12x11
Interior
Heating Natural Gas
Cooling Central Forced Air, Wall/Window
Flooring Carpet, Laminate, Tile, Bamboo, Ceramic Tile
Fireplaces Number 1
Fireplaces Type FP in Living Room
Equipment Dishwasher, Disposal, Fire Sprinklers, Garage Door Opener, Microwave, Refrigerator, Shed(s), Freezer, Gas Oven, Gas Stove, Counter Top, Gas Cooking
Steps No
Appliance Dishwasher, Disposal, Fire Sprinklers, Garage Door Opener, Microwave, Refrigerator, Shed(s), Freezer, Gas Oven, Gas Stove, Counter Top, Gas Cooking
Laundry Laundry Room
Exterior
Exterior Feature Wood/Stucco
Garage Attached
Garage Spaces 2.0
Fence Partial, Brick Wall, Vinyl
View Evening Lights, Mountains/Hills, Neighborhood
Roof Type Concrete
Total Parking Spaces 6
Building
Lot Description Cul-De-Sac
Story 2
Lot Size Range .25 to .5 AC
Sewer Sewer Connected
Water Meter on Property
Level or Stories 2 Story
Others
Ownership Fee Simple
Acceptable Financing Cash, Conventional, FHA, VA
Listing Terms Cash, Conventional, FHA, VA
Pets Description Yes
Read Less Info
Want to know what your home might be worth? Contact us for a FREE valuation!

Our team is ready to help you sell your home for the highest possible price ASAP

Bought with Minnie Rzeslawski • 24K International Realty








