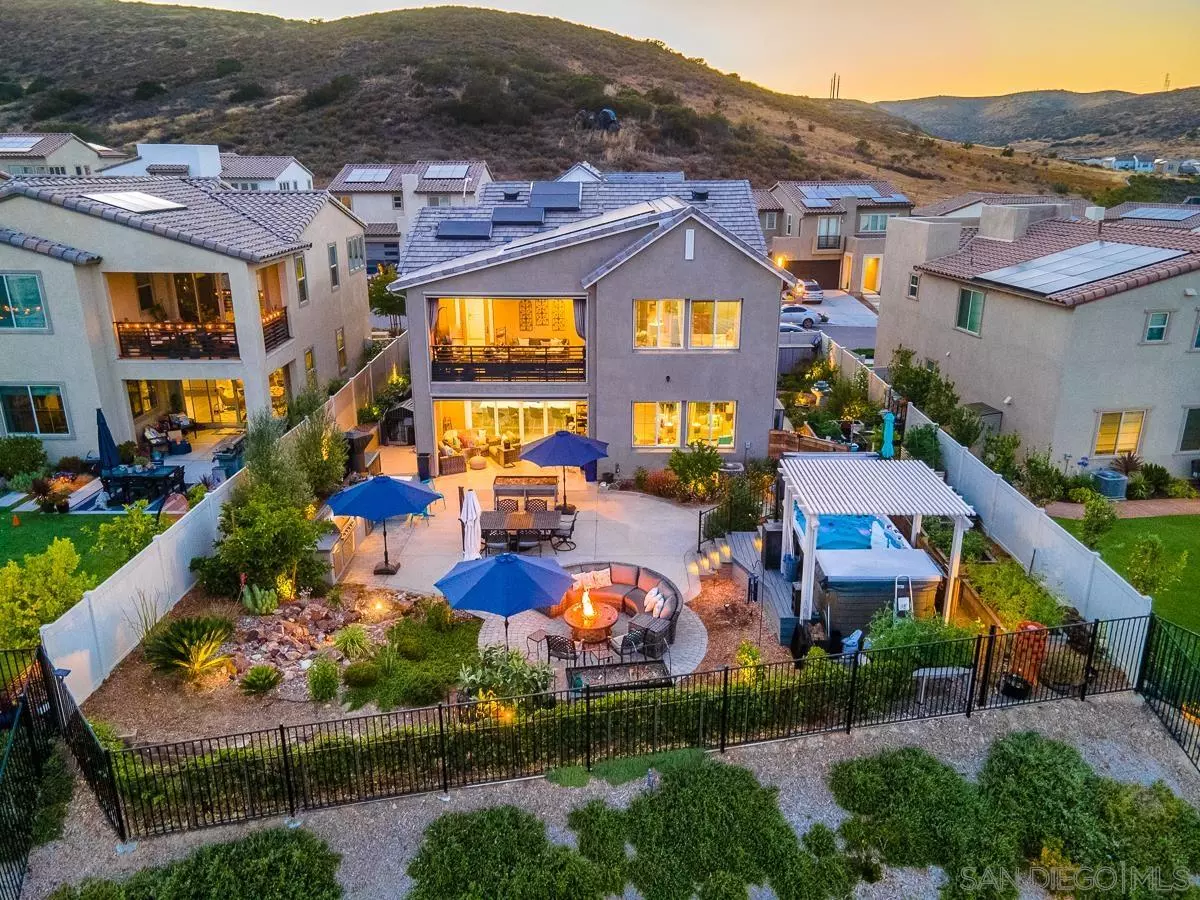$1,380,000
$1,350,000
2.2%For more information regarding the value of a property, please contact us for a free consultation.
4 Beds
4 Baths
2,895 SqFt
SOLD DATE : 09/19/2022
Key Details
Sold Price $1,380,000
Property Type Single Family Home
Sub Type Detached
Listing Status Sold
Purchase Type For Sale
Square Footage 2,895 sqft
Price per Sqft $476
Subdivision Santee
MLS Listing ID 220014260
Sold Date 09/19/22
Style Detached
Bedrooms 4
Full Baths 3
Half Baths 1
HOA Fees $230/mo
HOA Y/N Yes
Year Built 2018
Lot Size 7,137 Sqft
Acres 0.16
Property Description
Welcome home to the beautiful community of Weston in Santee w/ incredible views and the largest lot and floor-plan in the entire community! This smart enabled home has everything you've been looking for w/ every upgrade you can imagine. The chef's kitchen w/ an impressive center island graciously flows into your dream backyard that features an outdoor kitchen, swim spa, outdoor fireplace and a majestic private garden. The primary bedroom is magazine worthy w/ a private balcony and his/her walk-in closets!
WHAT I LOVE ABOUT THIS HOME: 8 kW solar panels w/ 2 Tesla battery chargers - Electric car charger - 2 whole house fans - Haiku ceiling fans - Swim spa, Motorized sun-shades - Outdoor built-in barbecue w/ eat-up bar and refrigerator - Downstairs bedroom w/ full en-suite - Redesigned front entryway - Smart locks and Ring camera system - Handmade designer picked lighting over kitchen island - Drip system in front and backyard - Outdoor gas plumbed fireplace - Custom waterfall feature in backyard - Dozens of fruit trees - Community Pool - Close to everything that Santee and San Diego has to offer!
Location
State CA
County San Diego
Community Santee
Area Santee (92071)
Zoning R-1:SINGLE
Rooms
Family Room 14x17
Master Bedroom 13x17
Bedroom 2 11x12
Bedroom 3 11x12
Bedroom 4 11x12
Living Room 14x17
Dining Room 11x13
Kitchen 15x14
Interior
Heating Natural Gas
Cooling Central Forced Air
Fireplaces Number 1
Fireplaces Type Outdoors
Equipment Dishwasher, Disposal
Appliance Dishwasher, Disposal
Laundry Laundry Room
Exterior
Exterior Feature Stucco
Garage Attached
Garage Spaces 2.0
Fence Full
Pool Community/Common
View City, Evening Lights, Greenbelt
Roof Type Concrete
Total Parking Spaces 4
Building
Story 2
Lot Size Range 4000-7499 SF
Sewer Sewer Connected
Water Meter on Property
Level or Stories 2 Story
Others
Ownership Fee Simple
Monthly Total Fees $375
Acceptable Financing Cash, Conventional, FHA, VA
Listing Terms Cash, Conventional, FHA, VA
Read Less Info
Want to know what your home might be worth? Contact us for a FREE valuation!

Our team is ready to help you sell your home for the highest possible price ASAP

Bought with Kristy L Younghusband • Redfin Corporation








