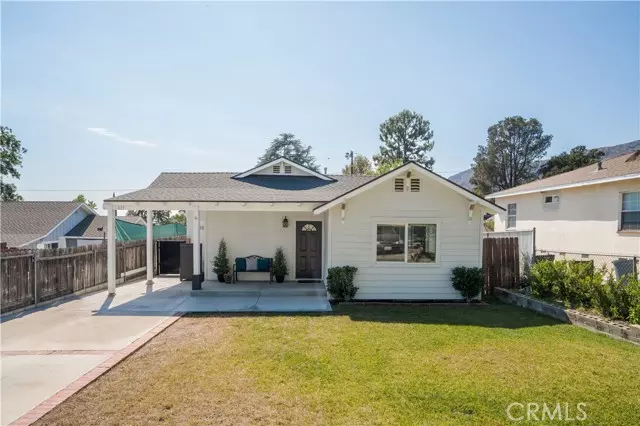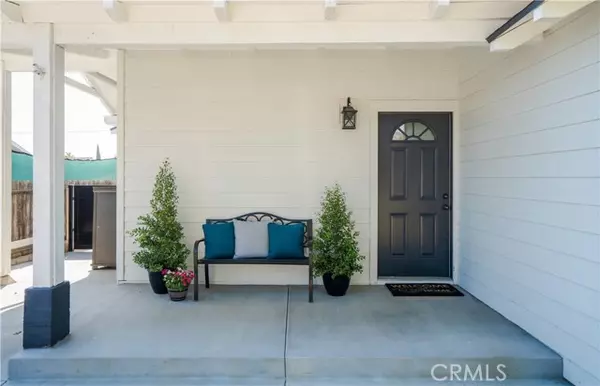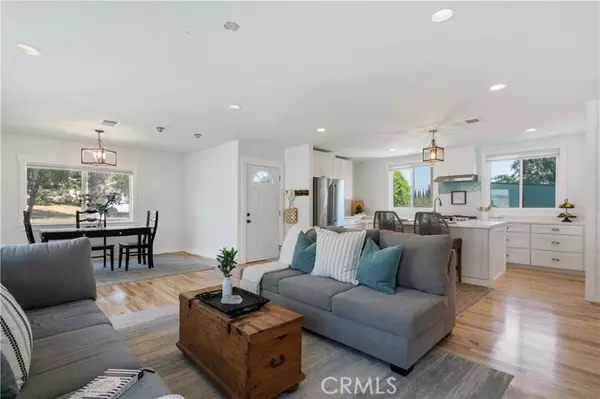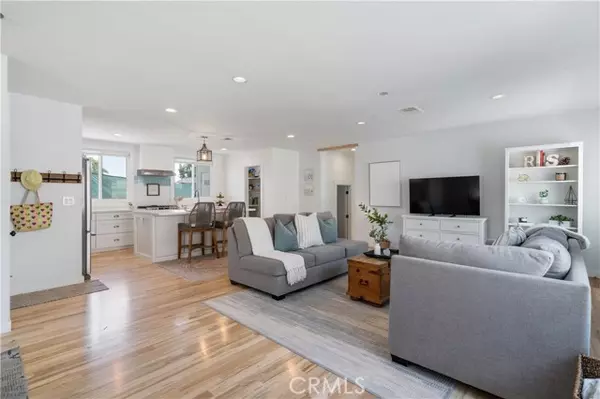$875,000
$899,800
2.8%For more information regarding the value of a property, please contact us for a free consultation.
3 Beds
2 Baths
1,975 SqFt
SOLD DATE : 11/08/2022
Key Details
Sold Price $875,000
Property Type Single Family Home
Sub Type Detached
Listing Status Sold
Purchase Type For Sale
Square Footage 1,975 sqft
Price per Sqft $443
MLS Listing ID CV22173137
Sold Date 11/08/22
Style Detached
Bedrooms 3
Full Baths 2
Construction Status Turnkey,Updated/Remodeled
HOA Y/N No
Year Built 1938
Lot Size 7,200 Sqft
Acres 0.1653
Property Description
COMPLETELY REMODELED AND REDESIGNED SINGLE STORY. The front yard offers a green lawn, planters, a concrete driveway with brick ribbon, mountain views, and a covered front porch. The front door leads to an open floor plan with hardwood flooring and into the kitchen and family room. The kitchen features white shaker cabinetry, quartz countertops and backsplash, stainless steel appliances, an island with countertop seating and pendant lighting, a ship lap accent wall that leads to a walk-in pantry, and overlooks the family room. The family room offers recessed lighting and an adjacent dining room with a chandelier that overlooks the front yard. There is a second living area that could be used as a bonus room, office, retreat, or art room. The primary bedroom has multiple windows, a backyard view, recessed lighting, and an ensuite bathroom. The primary bathroom features dual sinks, tiled floors, a tiled shower with a frameless glass enclosure, and a freestanding tub with a shiplap accent wall. Two additional bedrooms with vaulted ceilings and a remodeled hall bathroom with dual sinks and a shower/tub. Last, there is a large laundry room with sink and floor-to-ceiling built-in cabinetry. The backyard is a blank slate ready for your creative ideas to be brought to life. There is a nice deck that comes from the home and overlooks the backyard. There is also a detached garage, concrete slab, potential RV parking, and alley access.
COMPLETELY REMODELED AND REDESIGNED SINGLE STORY. The front yard offers a green lawn, planters, a concrete driveway with brick ribbon, mountain views, and a covered front porch. The front door leads to an open floor plan with hardwood flooring and into the kitchen and family room. The kitchen features white shaker cabinetry, quartz countertops and backsplash, stainless steel appliances, an island with countertop seating and pendant lighting, a ship lap accent wall that leads to a walk-in pantry, and overlooks the family room. The family room offers recessed lighting and an adjacent dining room with a chandelier that overlooks the front yard. There is a second living area that could be used as a bonus room, office, retreat, or art room. The primary bedroom has multiple windows, a backyard view, recessed lighting, and an ensuite bathroom. The primary bathroom features dual sinks, tiled floors, a tiled shower with a frameless glass enclosure, and a freestanding tub with a shiplap accent wall. Two additional bedrooms with vaulted ceilings and a remodeled hall bathroom with dual sinks and a shower/tub. Last, there is a large laundry room with sink and floor-to-ceiling built-in cabinetry. The backyard is a blank slate ready for your creative ideas to be brought to life. There is a nice deck that comes from the home and overlooks the backyard. There is also a detached garage, concrete slab, potential RV parking, and alley access.
Location
State CA
County Los Angeles
Area Glendora (91741)
Zoning GDR1
Interior
Interior Features Copper Plumbing Full, Recessed Lighting
Cooling Central Forced Air
Laundry Laundry Room, Inside
Exterior
Garage Spaces 1.0
Utilities Available Electricity Connected, Natural Gas Connected, Sewer Connected, Water Connected
View Mountains/Hills
Roof Type Composition
Total Parking Spaces 1
Building
Lot Description Curbs, Sidewalks
Story 1
Lot Size Range 4000-7499 SF
Sewer Public Sewer
Water Public
Level or Stories 1 Story
Construction Status Turnkey,Updated/Remodeled
Others
Acceptable Financing Cash, Conventional, Cash To New Loan, Submit
Listing Terms Cash, Conventional, Cash To New Loan, Submit
Special Listing Condition Standard
Read Less Info
Want to know what your home might be worth? Contact us for a FREE valuation!

Our team is ready to help you sell your home for the highest possible price ASAP

Bought with Breanna Martinez Webb • CENTURY 21 MASTERS







