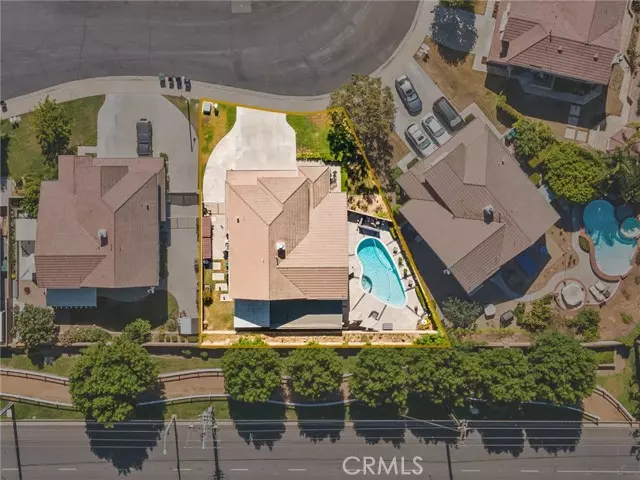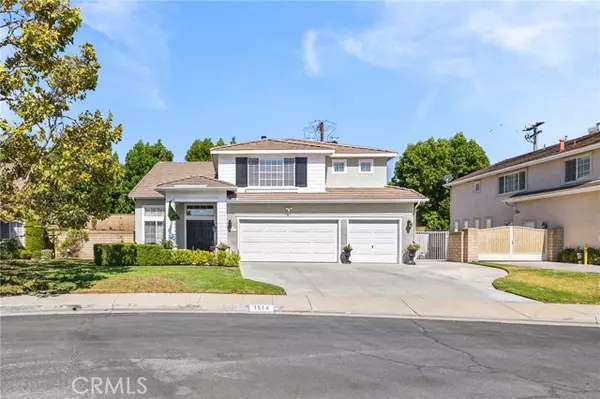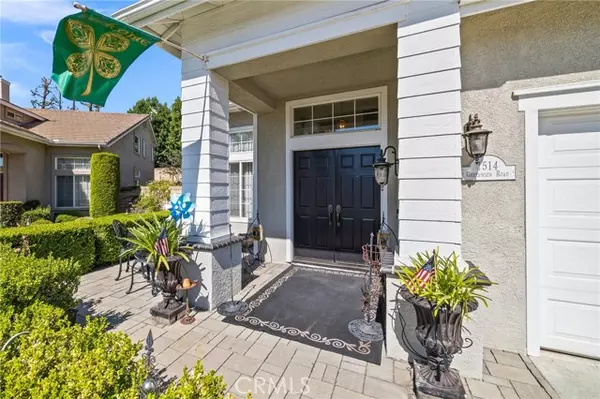$1,150,000
$1,198,888
4.1%For more information regarding the value of a property, please contact us for a free consultation.
4 Beds
3 Baths
2,923 SqFt
SOLD DATE : 09/20/2022
Key Details
Sold Price $1,150,000
Property Type Single Family Home
Sub Type Detached
Listing Status Sold
Purchase Type For Sale
Square Footage 2,923 sqft
Price per Sqft $393
MLS Listing ID CV22167590
Sold Date 09/20/22
Style Detached
Bedrooms 4
Full Baths 3
Construction Status Turnkey
HOA Fees $75/mo
HOA Y/N Yes
Year Built 1995
Lot Size 6,722 Sqft
Acres 0.1543
Property Description
Welcome Home! Unique, Private and Charming. Home is in a private community located in Rancho Park Estates. Nestled in a cul-de-sac. Upon arrival you are greeted with a lovely landscaped entrance with a 3 car garage and room to park your toys. As you enter through the double doors you'll find 4 bedroom 3 bath, 2923 sq ft of living space with an open layout. Natural light throughout warms and brightens the home. High Ceiling, tiled flooring, Formal Living and Formal Dining area combination. Kitchen offers granite counter tops, ample cabinets brightened up with recessed lighting. . Stainless Steel Appliance and a kitchen island. Dining room space. Enjoy a cozy family room with a gas fireplace and built in entertainment center. A full sized bathroom and private laundry room on the main floor. A custom staircase with hardwood floors leads you to the second floor and a formal living room overlooking the view. All bedrooms are located on the second floor. Main Bedroom includes a walk-in closet, tub, shower, double sink and vaulted ceilings. 3 additional spacious bedrooms and a full size bathroom. An entertainment room with options to make it a game room, a loft, movie room. Enjoy your very own secluded backyard oasis. Great for entertaining while enjoying a swim in your private pool and spa. Large patio, built in fans and recessed lighting. Blocked wall for privacy and completely landscaped. Built in wine cellar, fridge, and sink. Plenty of space on both sides of yard. A unique double lot opportunity. Homes in this community rarely come up for sale. This is your chance.
Welcome Home! Unique, Private and Charming. Home is in a private community located in Rancho Park Estates. Nestled in a cul-de-sac. Upon arrival you are greeted with a lovely landscaped entrance with a 3 car garage and room to park your toys. As you enter through the double doors you'll find 4 bedroom 3 bath, 2923 sq ft of living space with an open layout. Natural light throughout warms and brightens the home. High Ceiling, tiled flooring, Formal Living and Formal Dining area combination. Kitchen offers granite counter tops, ample cabinets brightened up with recessed lighting. . Stainless Steel Appliance and a kitchen island. Dining room space. Enjoy a cozy family room with a gas fireplace and built in entertainment center. A full sized bathroom and private laundry room on the main floor. A custom staircase with hardwood floors leads you to the second floor and a formal living room overlooking the view. All bedrooms are located on the second floor. Main Bedroom includes a walk-in closet, tub, shower, double sink and vaulted ceilings. 3 additional spacious bedrooms and a full size bathroom. An entertainment room with options to make it a game room, a loft, movie room. Enjoy your very own secluded backyard oasis. Great for entertaining while enjoying a swim in your private pool and spa. Large patio, built in fans and recessed lighting. Blocked wall for privacy and completely landscaped. Built in wine cellar, fridge, and sink. Plenty of space on both sides of yard. A unique double lot opportunity. Homes in this community rarely come up for sale. This is your chance.
Location
State CA
County Los Angeles
Area San Dimas (91773)
Zoning SDAP*
Interior
Interior Features Two Story Ceilings
Cooling Central Forced Air
Flooring Carpet, Tile, Wood
Fireplaces Type FP in Family Room, Gas
Equipment Dishwasher, Microwave, Gas Range
Appliance Dishwasher, Microwave, Gas Range
Laundry Laundry Room, Inside
Exterior
Garage Spaces 3.0
Pool Below Ground, Private
Utilities Available Electricity Connected, Natural Gas Connected, Sewer Connected
View Neighborhood
Roof Type Tile/Clay
Total Parking Spaces 3
Building
Lot Description Cul-De-Sac, Curbs, Sidewalks, Sprinklers In Front
Story 2
Lot Size Range 4000-7499 SF
Sewer Public Sewer
Water Public
Level or Stories 2 Story
Construction Status Turnkey
Others
Acceptable Financing Cash, Conventional, Cash To New Loan, Submit
Listing Terms Cash, Conventional, Cash To New Loan, Submit
Special Listing Condition Standard
Read Less Info
Want to know what your home might be worth? Contact us for a FREE valuation!

Our team is ready to help you sell your home for the highest possible price ASAP

Bought with Joseph Chiovare • Coldwell Banker Realty







