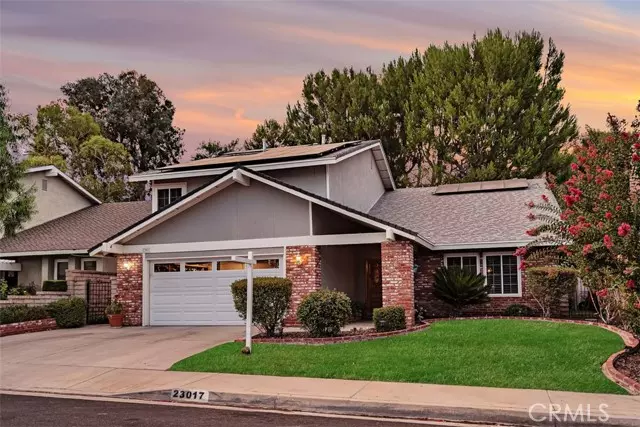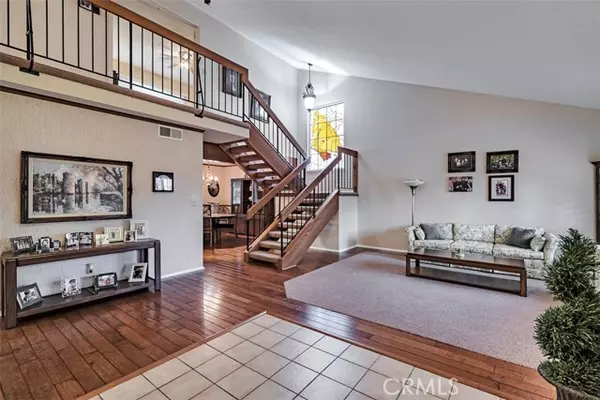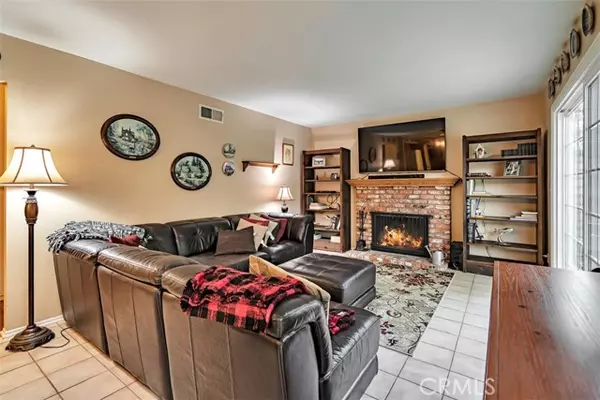$835,000
$869,000
3.9%For more information regarding the value of a property, please contact us for a free consultation.
4 Beds
3 Baths
2,508 SqFt
SOLD DATE : 09/13/2022
Key Details
Sold Price $835,000
Property Type Single Family Home
Sub Type Detached
Listing Status Sold
Purchase Type For Sale
Square Footage 2,508 sqft
Price per Sqft $332
MLS Listing ID SB22169873
Sold Date 09/13/22
Style Detached
Bedrooms 4
Full Baths 2
Half Baths 1
Construction Status Turnkey,Updated/Remodeled
HOA Y/N No
Year Built 1977
Lot Size 7,100 Sqft
Acres 0.163
Property Description
Let's continue the tradition! Turn key North Valencia home featuring 5 bedrooms, 3 bathrooms, 2,508sf living on a super-sized 7,100sf lot. The home truly reflects where the heart is. As you enter its double-door entryway you are greeted by the large formal front room with its peaked cathedral ceiling. From there you can continue either to the formal dining room just off the cook's kitchen or enter the family room from the other direction with its quaint & cozy brick gas fireplace and 2 sets of dual pane sliders leading out to the large landscaped backyard. The kitchen offers granite countertops with lots of surface space for preparing and serving. 1 bedroom is located on the ground floor and the primary and other bedrooms are located on the 2nd floor. The large primary bedroom also has a separate vanity area with his and hers basin and a large walk-in closet. Just beyond that, you will find the tiled shower with a sliding glass enclosure. Bedrooms 2&3 are just beyond the primary but bedroom #4 truly is special. It is super large and could be used as another family room 2nd primary bedroom. A must-see! The backyard offers a large space for entertaining and family fun while having a bbq. There are hookups for an above-ground spa if desired. The front of the home has great curb appeal and features a new concrete driveway and oversized 2-car garage which has direct access to the home. This home has a newer installed and fully paid solar system which brings the monthly electric bill to $0. Additional features include dual pane windows and patio sliders throughout, newer floors &
Let's continue the tradition! Turn key North Valencia home featuring 5 bedrooms, 3 bathrooms, 2,508sf living on a super-sized 7,100sf lot. The home truly reflects where the heart is. As you enter its double-door entryway you are greeted by the large formal front room with its peaked cathedral ceiling. From there you can continue either to the formal dining room just off the cook's kitchen or enter the family room from the other direction with its quaint & cozy brick gas fireplace and 2 sets of dual pane sliders leading out to the large landscaped backyard. The kitchen offers granite countertops with lots of surface space for preparing and serving. 1 bedroom is located on the ground floor and the primary and other bedrooms are located on the 2nd floor. The large primary bedroom also has a separate vanity area with his and hers basin and a large walk-in closet. Just beyond that, you will find the tiled shower with a sliding glass enclosure. Bedrooms 2&3 are just beyond the primary but bedroom #4 truly is special. It is super large and could be used as another family room 2nd primary bedroom. A must-see! The backyard offers a large space for entertaining and family fun while having a bbq. There are hookups for an above-ground spa if desired. The front of the home has great curb appeal and features a new concrete driveway and oversized 2-car garage which has direct access to the home. This home has a newer installed and fully paid solar system which brings the monthly electric bill to $0. Additional features include dual pane windows and patio sliders throughout, newer floors & AC system, paid-for Solar as noted, and so SO much more! The property is located in a great neighborhood close to all things shopping, restaurants, and multiple freeway access. This is truly a special home; these sellers have owned it for 45 years but decided to move out of state with their children and grandchildren. Don't let this opportunity pass you by!
Location
State CA
County Los Angeles
Area Valencia (91354)
Zoning SCUR2
Interior
Interior Features Copper Plumbing Full, Granite Counters, Living Room Balcony, Recessed Lighting, Tile Counters
Cooling Central Forced Air, Gas
Flooring Carpet, Tile, Wood
Fireplaces Type FP in Family Room, Gas, Great Room
Equipment Dishwasher, Disposal, Microwave, Refrigerator, Solar Panels, Washer, Gas Oven, Gas Range
Appliance Dishwasher, Disposal, Microwave, Refrigerator, Solar Panels, Washer, Gas Oven, Gas Range
Laundry Garage
Exterior
Exterior Feature Stucco
Parking Features Direct Garage Access, Garage, Garage - Single Door
Garage Spaces 2.0
Utilities Available Cable Connected, Electricity Connected, Natural Gas Connected, Sewer Connected, Water Connected
View Mountains/Hills
Roof Type Composition,Shingle
Total Parking Spaces 2
Building
Lot Description Curbs, Sidewalks, Landscaped, Sprinklers In Front, Sprinklers In Rear
Story 2
Lot Size Range 4000-7499 SF
Sewer Public Sewer
Water Public
Architectural Style Traditional
Level or Stories 2 Story
Construction Status Turnkey,Updated/Remodeled
Others
Acceptable Financing Cash, Conventional, Cash To New Loan
Listing Terms Cash, Conventional, Cash To New Loan
Special Listing Condition Standard
Read Less Info
Want to know what your home might be worth? Contact us for a FREE valuation!

Our team is ready to help you sell your home for the highest possible price ASAP

Bought with NON LISTED AGENT • NON LISTED OFFICE







