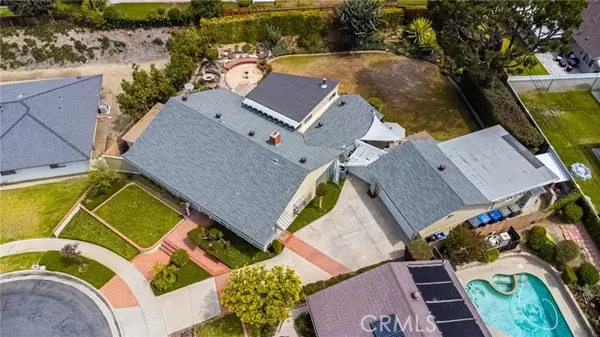$995,000
$995,000
For more information regarding the value of a property, please contact us for a free consultation.
3 Beds
2 Baths
1,925 SqFt
SOLD DATE : 09/13/2022
Key Details
Sold Price $995,000
Property Type Single Family Home
Sub Type Detached
Listing Status Sold
Purchase Type For Sale
Square Footage 1,925 sqft
Price per Sqft $516
MLS Listing ID PW22165498
Sold Date 09/13/22
Style Detached
Bedrooms 3
Full Baths 2
Construction Status Additions/Alterations,Turnkey
HOA Y/N No
Year Built 1961
Lot Size 0.278 Acres
Acres 0.278
Property Description
Tranquil cul-de-sac home in the heart of La Mirada/Green Hills! This home has so many customized features that it makes it a one-of-a-kind gem. The interior encompasses approximately 1,925 SF of living space and begins with a beautiful foyer with built-in cabinets and picturesque window, a step-down formal living room with white brick fireplace, lovely sparkling clean kitchen with built-in eating area and appliances, formal dining room with a custom glass block wall, cozy family room with built-in library, and a unique bonus room with vaulted ceilings and floor to ceiling windows overlooking your backyard oasis. Also included is a Master Suite complete with 3 closets, built-in cabinets and master bath, 2 additional bedrooms and 1 bath, and a custom laundry room with utility sink. Other features of this impeccable home are stained glass windows, mosaic tile, lots of built-ins and storage, as well as other custom features. Exit the interior through the sliding glass doors out to your fully landscaped backyard and patio area which creates a very serene and private setting as well as a recreation/office/workshop, 2-car garage (potential 4-car garage) , extra storage and lots of unique and custom features on this approximately 12,220 SF lot. Don't miss out on this beautiful and tranquil home! *Disclosure: Some of the features of this home may not be permitted by the City of La Mirada.
Tranquil cul-de-sac home in the heart of La Mirada/Green Hills! This home has so many customized features that it makes it a one-of-a-kind gem. The interior encompasses approximately 1,925 SF of living space and begins with a beautiful foyer with built-in cabinets and picturesque window, a step-down formal living room with white brick fireplace, lovely sparkling clean kitchen with built-in eating area and appliances, formal dining room with a custom glass block wall, cozy family room with built-in library, and a unique bonus room with vaulted ceilings and floor to ceiling windows overlooking your backyard oasis. Also included is a Master Suite complete with 3 closets, built-in cabinets and master bath, 2 additional bedrooms and 1 bath, and a custom laundry room with utility sink. Other features of this impeccable home are stained glass windows, mosaic tile, lots of built-ins and storage, as well as other custom features. Exit the interior through the sliding glass doors out to your fully landscaped backyard and patio area which creates a very serene and private setting as well as a recreation/office/workshop, 2-car garage (potential 4-car garage) , extra storage and lots of unique and custom features on this approximately 12,220 SF lot. Don't miss out on this beautiful and tranquil home! *Disclosure: Some of the features of this home may not be permitted by the City of La Mirada.
Location
State CA
County Los Angeles
Area La Mirada (90638)
Zoning LMR1*
Interior
Interior Features Ceramic Counters, Sunken Living Room, Tile Counters
Cooling Central Forced Air, Wall/Window
Flooring Carpet, Linoleum/Vinyl, Tile, Wood
Fireplaces Type FP in Living Room
Equipment Dishwasher, Disposal, Double Oven, Gas Oven, Gas Stove
Appliance Dishwasher, Disposal, Double Oven, Gas Oven, Gas Stove
Laundry Laundry Room, Inside
Exterior
Exterior Feature Stucco
Parking Features Garage, Garage - Single Door
Garage Spaces 2.0
Fence Wrought Iron, Wood
Utilities Available Cable Available, Electricity Connected, Natural Gas Connected, Phone Available, Sewer Connected, Water Connected
View Neighborhood
Roof Type Composition
Total Parking Spaces 2
Building
Lot Description Cul-De-Sac, Curbs, Landscaped, Sprinklers In Front, Sprinklers In Rear
Story 1
Sewer Public Sewer
Water Public
Architectural Style Ranch
Level or Stories 1 Story
Construction Status Additions/Alterations,Turnkey
Others
Acceptable Financing Cash, Conventional, Exchange, FHA, VA, Cash To New Loan
Listing Terms Cash, Conventional, Exchange, FHA, VA, Cash To New Loan
Special Listing Condition Standard
Read Less Info
Want to know what your home might be worth? Contact us for a FREE valuation!

Our team is ready to help you sell your home for the highest possible price ASAP

Bought with Cherry Wang • ReMax 2000 Realty







