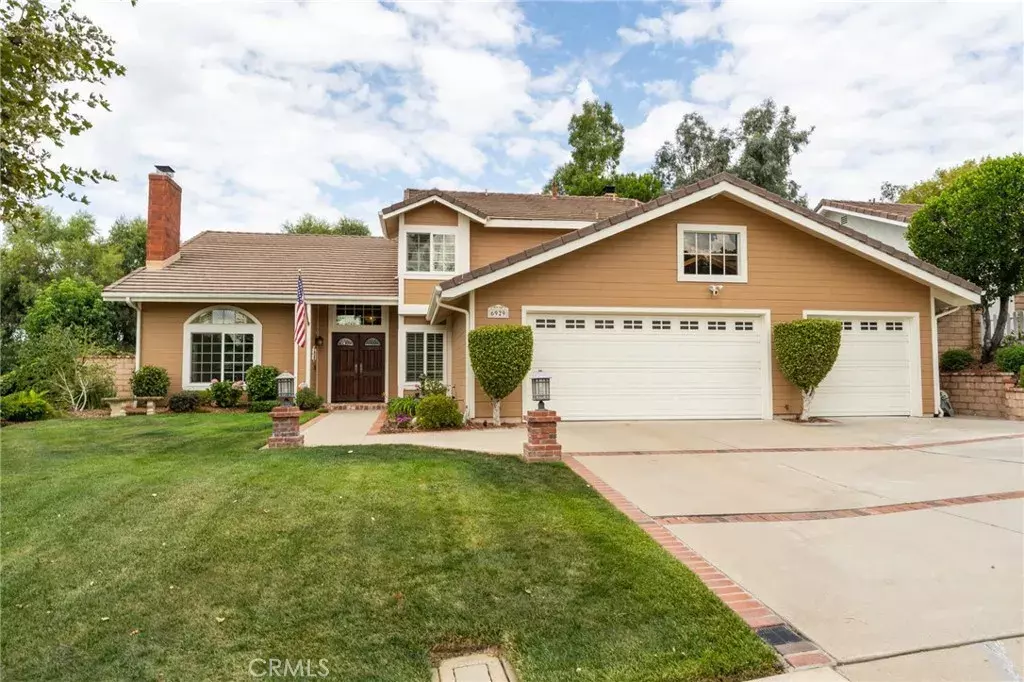$1,190,000
$1,235,000
3.6%For more information regarding the value of a property, please contact us for a free consultation.
4 Beds
3 Baths
2,660 SqFt
SOLD DATE : 09/27/2022
Key Details
Sold Price $1,190,000
Property Type Single Family Home
Sub Type Detached
Listing Status Sold
Purchase Type For Sale
Square Footage 2,660 sqft
Price per Sqft $447
MLS Listing ID CV22171681
Sold Date 09/27/22
Bedrooms 4
Full Baths 3
Year Built 1983
Property Sub-Type Detached
Property Description
Welcome home to this gorgeous 4 bed/3 bath home in North La Verne Foothills Area. You'll instantly notice the meticulous attention to care and detail. Upgraded Kitchen showcases custom decorative Mural, Kitchen Island with cookbook shelves and seating area, granite countertops, custom pull out cabinets, built in spice racks, pantry with swing out shelves, new S/S Refrigerator, new Dishwasher, 6 Burner Stove with double oven, Warming Drawer, Hot Water Dispenser at Sink, trash compactor, reverse osmosis system. Kitchen is open to family room with upgraded wet bar with built in wine racks, gas/wood burning fireplace, multiple large windows with view of backyard. Formal living room also has a fireplace and dining area. Home has a 4th Bedroom that is being used as an office. Huge Master Suite with walk in closet, custom linen closet and built-in shelves. Master Bathroom with custom built double sink vanity, built-in clothes hamper and linen closet, also oversized soaking tub. All bathrooms are updated. Additional highlights in this tasteful charmer include, hardwood floors, recessed lighting, crown molding, high ceilings, upgraded LED fixtures and bulbs throughout, whole house fan, Milgard double pane windows throughout complimented by wooden plantation shutters, high efficiency heating and cooling system with Nest thermostat, whole house water softener, upgraded 200 amp electrical panel. "La Verne Heritage Park" wall mural painted in downstairs bedroom. New linen cabinetry in upstairs hallway and custom linen closet. Closet organizers in all bedroom closets. Seperate laundry ro
Location
State CA
County Los Angeles
Zoning LVPR3D*
Direction North of Baseline Rd, East of Wheeler Ave, South of Golden Hills Rd.
Interior
Interior Features Granite Counters, Pantry, Recessed Lighting, Wet Bar
Heating Forced Air Unit
Cooling Central Forced Air
Flooring Carpet, Tile, Wood
Fireplaces Type FP in Family Room, FP in Living Room, Fire Pit, Gas
Fireplace No
Appliance Dishwasher, Disposal, Microwave, Refrigerator, Trash Compactor, Water Softener, 6 Burner Stove, Double Oven, Gas Oven, Gas Range
Laundry Gas, Washer Hookup
Exterior
Garage Spaces 3.0
Utilities Available Cable Available, Electricity Connected, Natural Gas Connected, Sewer Connected, Water Connected
View Y/N Yes
Water Access Desc Public
View Mountains/Hills, Neighborhood
Roof Type Tile/Clay
Porch Covered, Patio
Total Parking Spaces 3
Building
Story 2
Sewer Public Sewer
Water Public
Level or Stories 2
Others
Senior Community No
Acceptable Financing Cash, Conventional, FHA, VA, Cash To New Loan
Listing Terms Cash, Conventional, FHA, VA, Cash To New Loan
Special Listing Condition Standard
Read Less Info
Want to know what your home might be worth? Contact us for a FREE valuation!

Our team is ready to help you sell your home for the highest possible price ASAP

Bought with Frances Ryan-Williams HOMESMART, EVERGREEN REALTY








