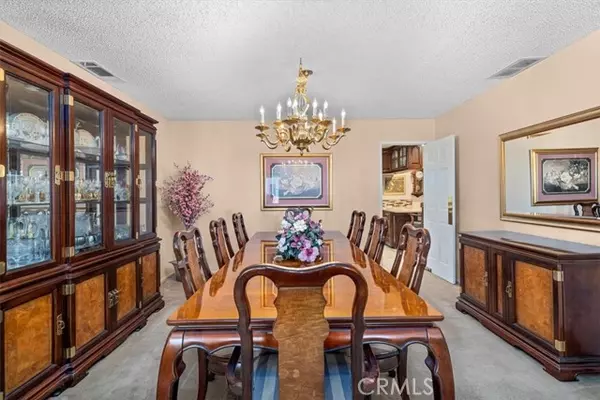$2,010,000
$1,900,000
5.8%For more information regarding the value of a property, please contact us for a free consultation.
3 Beds
3 Baths
2,170 SqFt
SOLD DATE : 07/12/2022
Key Details
Sold Price $2,010,000
Property Type Single Family Home
Sub Type Detached
Listing Status Sold
Purchase Type For Sale
Square Footage 2,170 sqft
Price per Sqft $926
MLS Listing ID SB22108802
Sold Date 07/12/22
Style Detached
Bedrooms 3
Full Baths 2
Half Baths 1
Construction Status Turnkey,Updated/Remodeled
HOA Y/N No
Year Built 1978
Lot Size 7,501 Sqft
Acres 0.1722
Property Description
Welcome to 2123 Belmont Lane! This one level single family residence is located on a 7,500 sqft flat corner lot. The home also features 3 bedrooms, 2 bathrooms, 3 car garage and plenty of space to entertain with just under 2,200 sqft of living space. Many upgrades were done throughout the home over the years making it a great place to call home. Entering the property you will find the living room featuring a brick fireplace, formal dining room, large family room and galley kitchen. Off the kitchen you will find a half bathroom, pantry, laundry area and direct access to the 3 car garage. Down the hallway you can find the primary bedroom with ensuite bathroom, 2 additional bedrooms and a guest bathroom with a shower/tub combo. The backyard features a covered patio, private enclosed inground jacuzzi (also accessible through the primary bathroom), built-in firepit and plenty of space perfect for seating, outdoor cooking, dining and activities. This home is located in the Jefferson school district and is centrally located to beaches, shopping, restaurants and parks.
Welcome to 2123 Belmont Lane! This one level single family residence is located on a 7,500 sqft flat corner lot. The home also features 3 bedrooms, 2 bathrooms, 3 car garage and plenty of space to entertain with just under 2,200 sqft of living space. Many upgrades were done throughout the home over the years making it a great place to call home. Entering the property you will find the living room featuring a brick fireplace, formal dining room, large family room and galley kitchen. Off the kitchen you will find a half bathroom, pantry, laundry area and direct access to the 3 car garage. Down the hallway you can find the primary bedroom with ensuite bathroom, 2 additional bedrooms and a guest bathroom with a shower/tub combo. The backyard features a covered patio, private enclosed inground jacuzzi (also accessible through the primary bathroom), built-in firepit and plenty of space perfect for seating, outdoor cooking, dining and activities. This home is located in the Jefferson school district and is centrally located to beaches, shopping, restaurants and parks.
Location
State CA
County Los Angeles
Area Redondo Beach (90278)
Zoning RBR-1
Interior
Interior Features Pantry, Pull Down Stairs to Attic
Cooling Central Forced Air
Flooring Carpet, Wood
Fireplaces Type FP in Living Room
Equipment Dishwasher, Disposal, Microwave, Double Oven, Gas Oven, Water Line to Refr, Gas Range, Water Purifier
Appliance Dishwasher, Disposal, Microwave, Double Oven, Gas Oven, Water Line to Refr, Gas Range, Water Purifier
Laundry Laundry Room, Inside
Exterior
Exterior Feature Stucco
Garage Direct Garage Access, Garage - Three Door, Garage Door Opener
Garage Spaces 3.0
Utilities Available Cable Available, Electricity Available, Natural Gas Available, Phone Available, Sewer Available, Water Available
View Neighborhood
Roof Type Tile/Clay
Total Parking Spaces 3
Building
Lot Description Corner Lot, Curbs, Sidewalks, Sprinklers In Front, Sprinklers In Rear
Story 1
Lot Size Range 7500-10889 SF
Sewer Public Sewer
Water Public
Architectural Style Ranch
Level or Stories 1 Story
Construction Status Turnkey,Updated/Remodeled
Others
Acceptable Financing Cash To New Loan
Listing Terms Cash To New Loan
Special Listing Condition Standard
Read Less Info
Want to know what your home might be worth? Contact us for a FREE valuation!

Our team is ready to help you sell your home for the highest possible price ASAP

Bought with Kristin Warrick • Vista Sotheby's International Realty








