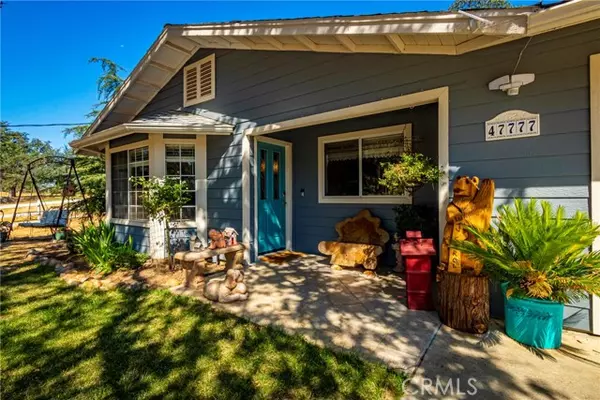$425,000
$425,000
For more information regarding the value of a property, please contact us for a free consultation.
3 Beds
2 Baths
1,660 SqFt
SOLD DATE : 10/21/2022
Key Details
Sold Price $425,000
Property Type Single Family Home
Sub Type Detached
Listing Status Sold
Purchase Type For Sale
Square Footage 1,660 sqft
Price per Sqft $256
MLS Listing ID FR22161075
Sold Date 10/21/22
Style Detached
Bedrooms 3
Full Baths 2
HOA Fees $2/ann
HOA Y/N Yes
Year Built 2001
Lot Size 1.110 Acres
Acres 1.11
Property Description
Adorable custom home situated in Indian Lakes Estates subdivision with volunteer HOA. Enter the gates and follow your cement driverway to this very well maintained home, pride of ownership all around. In the living room is a large front window with window seat, aggregate flooring, propane stove with thermostat, lovely built ins with lots of natural light. Your kitchen is well appointed with laminate flooring, stainless steel appliances which includes double ovens. Laundry room is inside with lot of additional storage. The first bedroom has laminate flooring with mirrored closet doors and the second bedroom has carpeting and a walk in closet. The master bedroom overlooks your back patio area and has two walk in closets, double vanity in the bath with tile shower and flooring. There is great outdoor living on your tile and paver patio that is fenced in for your children or pets. There is a 10 x 14 storage barn and shed, plus carport. Attached two car garage with built in cabinetry for your projects. Water is a County maintained system. So many great things about this home you must see in person all that has to offer. Call today to view this gorgeous offering!
Adorable custom home situated in Indian Lakes Estates subdivision with volunteer HOA. Enter the gates and follow your cement driverway to this very well maintained home, pride of ownership all around. In the living room is a large front window with window seat, aggregate flooring, propane stove with thermostat, lovely built ins with lots of natural light. Your kitchen is well appointed with laminate flooring, stainless steel appliances which includes double ovens. Laundry room is inside with lot of additional storage. The first bedroom has laminate flooring with mirrored closet doors and the second bedroom has carpeting and a walk in closet. The master bedroom overlooks your back patio area and has two walk in closets, double vanity in the bath with tile shower and flooring. There is great outdoor living on your tile and paver patio that is fenced in for your children or pets. There is a 10 x 14 storage barn and shed, plus carport. Attached two car garage with built in cabinetry for your projects. Water is a County maintained system. So many great things about this home you must see in person all that has to offer. Call today to view this gorgeous offering!
Location
State CA
County Madera
Area Coarsegold (93614)
Zoning RMS
Interior
Interior Features Tile Counters
Cooling Central Forced Air
Flooring Carpet, Tile, Other/Remarks
Fireplaces Type FP in Living Room, Free Standing, Propane
Equipment Dishwasher, Disposal, Microwave, Double Oven
Appliance Dishwasher, Disposal, Microwave, Double Oven
Laundry Laundry Room, Inside
Exterior
Exterior Feature Stucco, Wood
Garage Garage
Garage Spaces 2.0
Fence Chain Link
Utilities Available Electricity Available, Phone Available, Water Available
View Neighborhood, Trees/Woods
Roof Type Composition
Total Parking Spaces 6
Building
Story 1
Sewer Conventional Septic
Water Public
Architectural Style Ranch
Level or Stories 1 Story
Others
Monthly Total Fees $18
Acceptable Financing Cash, Conventional
Listing Terms Cash, Conventional
Special Listing Condition Standard
Read Less Info
Want to know what your home might be worth? Contact us for a FREE valuation!

Our team is ready to help you sell your home for the highest possible price ASAP

Bought with NON LISTED AGENT • NON LISTED OFFICE








