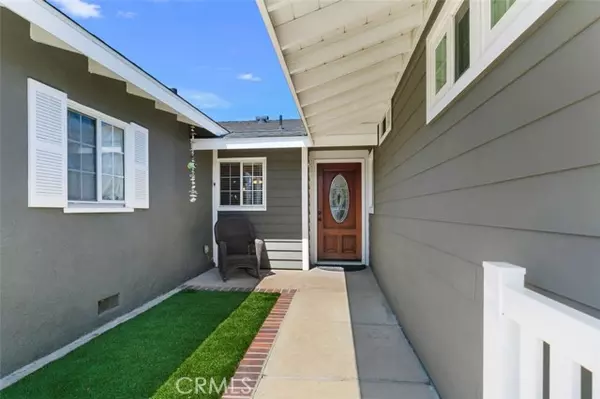$1,170,000
$1,199,000
2.4%For more information regarding the value of a property, please contact us for a free consultation.
4 Beds
2 Baths
2,165 SqFt
SOLD DATE : 09/22/2022
Key Details
Sold Price $1,170,000
Property Type Single Family Home
Sub Type Detached
Listing Status Sold
Purchase Type For Sale
Square Footage 2,165 sqft
Price per Sqft $540
MLS Listing ID OC22164383
Sold Date 09/22/22
Style Detached
Bedrooms 4
Full Baths 2
Construction Status Turnkey
HOA Y/N No
Year Built 1960
Lot Size 8,322 Sqft
Acres 0.191
Property Description
Sprawling single story home on an 8322 sqft cul-de-sac lot with a gorgeous PebbleTec salt water pool, with Baja shelf, multiple waterfall features, colored lighting, and an elevated spa! Gorgeous chef's kitchen illuminated by recessed and pendant lighting flows out over a massive granite center island into the open concept floorplan with formal dining room and 720 sqft family room addition highlighted by a stack stone, broken glass, gas fireplace with custom mantle. Four large bedrooms all with ceiling fans, include a master addition (2018) with a luxurious bathroom, make up station, and walk-in closet. Upgrade list includes but is not limited to: newer roof with 32 solar panel system (Paid in Full), 20x20 wood patio cover, 200 amp electrical panel, holiday plugs at eaves, WIFI controls and 4' safety fence and locking safety net for pool and spa, 10x12' Greenhouse with 100 plant hydroponic grow system, outdoor gas firepit, 8x20' fully insulated backyard shed with heat/AC (perfect for office), BBQ island with refrigerator and sink, 6 outdoor speakers, HDMI hookups for backyard movie screen, finished and insulated garage, inside laundry, and a removable vinyl fence on south side of property to accommodate a 30 foot RV!
Sprawling single story home on an 8322 sqft cul-de-sac lot with a gorgeous PebbleTec salt water pool, with Baja shelf, multiple waterfall features, colored lighting, and an elevated spa! Gorgeous chef's kitchen illuminated by recessed and pendant lighting flows out over a massive granite center island into the open concept floorplan with formal dining room and 720 sqft family room addition highlighted by a stack stone, broken glass, gas fireplace with custom mantle. Four large bedrooms all with ceiling fans, include a master addition (2018) with a luxurious bathroom, make up station, and walk-in closet. Upgrade list includes but is not limited to: newer roof with 32 solar panel system (Paid in Full), 20x20 wood patio cover, 200 amp electrical panel, holiday plugs at eaves, WIFI controls and 4' safety fence and locking safety net for pool and spa, 10x12' Greenhouse with 100 plant hydroponic grow system, outdoor gas firepit, 8x20' fully insulated backyard shed with heat/AC (perfect for office), BBQ island with refrigerator and sink, 6 outdoor speakers, HDMI hookups for backyard movie screen, finished and insulated garage, inside laundry, and a removable vinyl fence on south side of property to accommodate a 30 foot RV!
Location
State CA
County Orange
Area Oc - Westminster (92683)
Interior
Interior Features Copper Plumbing Full, Granite Counters, Recessed Lighting
Cooling Central Forced Air
Flooring Carpet, Tile, Bamboo
Fireplaces Type FP in Family Room, Gas
Equipment Dishwasher, Microwave, Gas Range
Appliance Dishwasher, Microwave, Gas Range
Laundry Laundry Room
Exterior
Exterior Feature Stucco
Garage Spaces 2.0
Pool Below Ground, Private, Fenced, Pebble
Utilities Available Cable Available, Electricity Connected, Natural Gas Connected, Phone Available, Sewer Connected, Water Connected
View Mountains/Hills
Roof Type Composition,Shingle
Total Parking Spaces 2
Building
Lot Description Cul-De-Sac, Curbs, Sidewalks, Landscaped
Story 1
Lot Size Range 7500-10889 SF
Sewer Public Sewer, Sewer Paid
Water Public
Architectural Style Ranch
Level or Stories 1 Story
Construction Status Turnkey
Others
Acceptable Financing Submit
Listing Terms Submit
Special Listing Condition Standard
Read Less Info
Want to know what your home might be worth? Contact us for a FREE valuation!

Our team is ready to help you sell your home for the highest possible price ASAP

Bought with Thanh Mai • Ascension Realty & Investments








