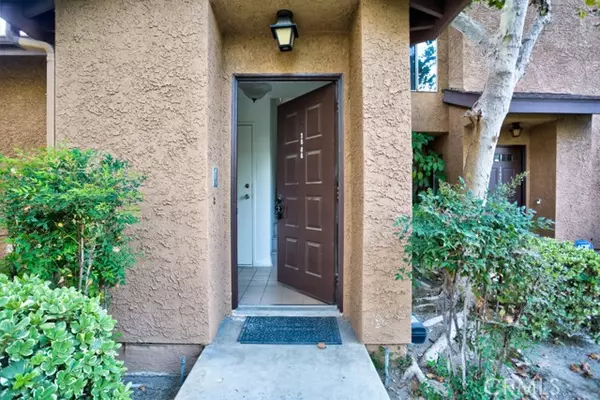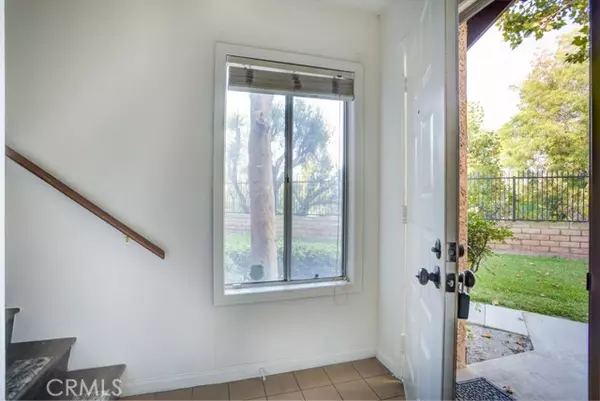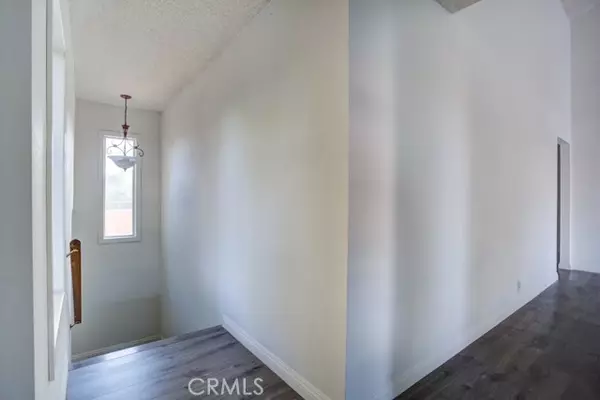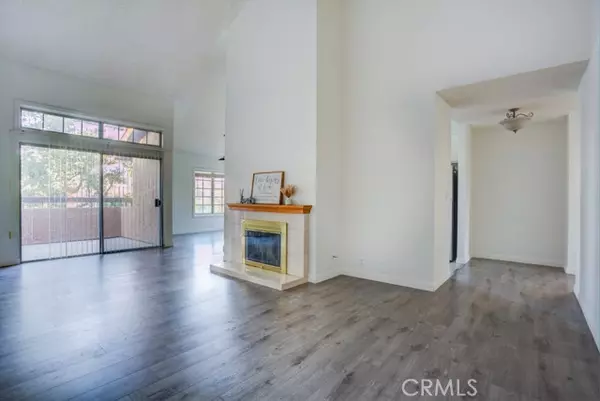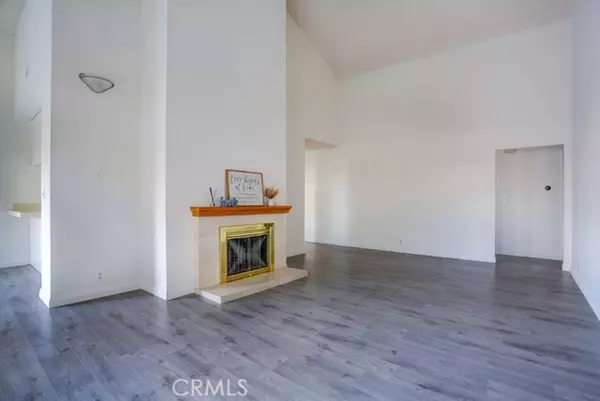$625,000
$624,900
For more information regarding the value of a property, please contact us for a free consultation.
3 Beds
2 Baths
1,530 SqFt
SOLD DATE : 09/01/2022
Key Details
Sold Price $625,000
Property Type Condo
Listing Status Sold
Purchase Type For Sale
Square Footage 1,530 sqft
Price per Sqft $408
MLS Listing ID WS22130000
Sold Date 09/01/22
Style All Other Attached
Bedrooms 3
Full Baths 2
HOA Fees $376/mo
HOA Y/N Yes
Year Built 1982
Lot Size 5.637 Acres
Acres 5.6366
Property Description
This fantastic END UNIT townhouse has a serene and landscaped courtyard entrance with shade trees and a lush lawn. Whether you choose to enter the house through the main door or through the 2-car garage, you will end up in the foyer, with all of the bedrooms and living spaces upstairs. On the main level, you'll find fresh paint, dramatic vaulted ceilings, laminate flooring and a cozy fireplace. A huge slider off the living room opens up to the balcony, with enough room to dine and entertain outside. Your kitchen features new appliances, lots of cabinet space and a breakfast bar overlooking the dining area -- which is flooded with natural light. The master bedroom boasts more high ceilings and a beautiful exposed timber beam. The ensuite includes a big vanity, new fixtures and a separate toilet/shower room. Down the hall, the 2 guest rooms share an updated bathroom (new floors) and both rooms enjoy access to a massive shared balcony. Theres so much storage here: in the crawl space off the balcony, in the attic and there is even a wall of shelves in the 2-car garage for all your stuff. Don't forget that this townhouse also has a full laundry room (not a closet!), plus a new HVAC system & water heater. Nestled between the 10 & 60 Fwys, this townhouse community sits in an ideal location close to everything! Parks and schools are close by, with shopping centers, restaurants & entertainment options in every direction. This completely MOVE-IN READY home won't last come take a tour before someone else does!
This fantastic END UNIT townhouse has a serene and landscaped courtyard entrance with shade trees and a lush lawn. Whether you choose to enter the house through the main door or through the 2-car garage, you will end up in the foyer, with all of the bedrooms and living spaces upstairs. On the main level, you'll find fresh paint, dramatic vaulted ceilings, laminate flooring and a cozy fireplace. A huge slider off the living room opens up to the balcony, with enough room to dine and entertain outside. Your kitchen features new appliances, lots of cabinet space and a breakfast bar overlooking the dining area -- which is flooded with natural light. The master bedroom boasts more high ceilings and a beautiful exposed timber beam. The ensuite includes a big vanity, new fixtures and a separate toilet/shower room. Down the hall, the 2 guest rooms share an updated bathroom (new floors) and both rooms enjoy access to a massive shared balcony. Theres so much storage here: in the crawl space off the balcony, in the attic and there is even a wall of shelves in the 2-car garage for all your stuff. Don't forget that this townhouse also has a full laundry room (not a closet!), plus a new HVAC system & water heater. Nestled between the 10 & 60 Fwys, this townhouse community sits in an ideal location close to everything! Parks and schools are close by, with shopping centers, restaurants & entertainment options in every direction. This completely MOVE-IN READY home won't last come take a tour before someone else does!
Location
State CA
County Los Angeles
Area West Covina (91792)
Interior
Interior Features Balcony, Living Room Balcony
Cooling Central Forced Air
Flooring Laminate
Fireplaces Type FP in Living Room
Equipment Dishwasher, Disposal, Gas Oven, Gas Stove, Recirculated Exhaust Fan, Vented Exhaust Fan, Gas Range
Appliance Dishwasher, Disposal, Gas Oven, Gas Stove, Recirculated Exhaust Fan, Vented Exhaust Fan, Gas Range
Laundry Laundry Room, Inside
Exterior
Parking Features Garage
Garage Spaces 2.0
Pool Community/Common
View Neighborhood
Total Parking Spaces 2
Building
Story 2
Sewer Public Sewer
Water Public
Level or Stories 2 Story
Others
Acceptable Financing Cash, Conventional, Cash To New Loan
Listing Terms Cash, Conventional, Cash To New Loan
Special Listing Condition Standard
Read Less Info
Want to know what your home might be worth? Contact us for a FREE valuation!

Our team is ready to help you sell your home for the highest possible price ASAP

Bought with Grace Ha • Dream ERE



