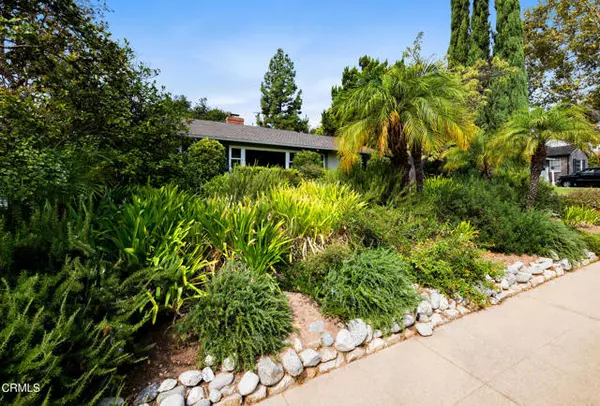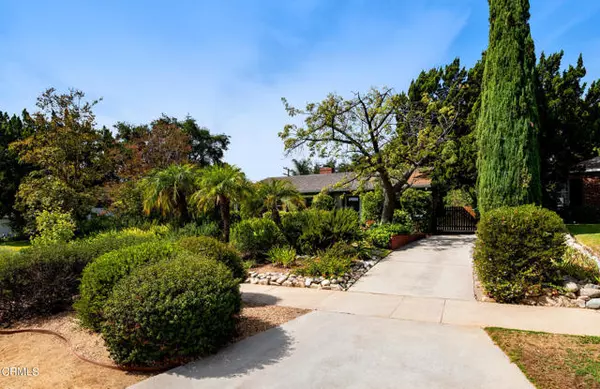$1,360,000
$1,198,000
13.5%For more information regarding the value of a property, please contact us for a free consultation.
3 Beds
2 Baths
1,654 SqFt
SOLD DATE : 11/16/2021
Key Details
Sold Price $1,360,000
Property Type Single Family Home
Sub Type Detached
Listing Status Sold
Purchase Type For Sale
Square Footage 1,654 sqft
Price per Sqft $822
MLS Listing ID P1-7067
Sold Date 11/16/21
Style Detached
Bedrooms 3
Full Baths 1
Half Baths 1
Construction Status Turnkey
HOA Y/N No
Year Built 1947
Lot Size 9,312 Sqft
Acres 0.2138
Property Description
Just imagine coming home to this charming 3 bedroom, 1.5 bath home in the desirable neighborhood of northeast Altadena. This home speaks of comfort and warmth from the moment you step through the front door. The more you see, the more you will appreciate. The living room is spacious with mountain views, crown molding, large window, a built-in book shelf and an adjoining open dining room. The kitchen is light and bright with recessed lighting, quartz countertops, plenty of storage, stainless steel appliances and a breakfast area perfect for enjoying your morning coffee. The large main bedroom is wrapped in windows and has newly refinished hardwood floors. The second bedroom also has newly refinished hardwood floors and views to the picturesque backyard. The third bedroom has French Doors that lead to the beautiful backyard. There is a spacious room with beautiful windows that can be used as a den, office or fourth bedroom! Step out from that den and onto your trex deck. Under the majestic oak tree is a relaxing koi pond and close by is an area with planting beds ready for your green thumb. Other features include copper plumbing, A/C, upgraded electrical including a complete house rewire and many fruit trees. Close to the hiking trails, waterfall at Eaton Canyon and eateries. Welcome home!
Just imagine coming home to this charming 3 bedroom, 1.5 bath home in the desirable neighborhood of northeast Altadena. This home speaks of comfort and warmth from the moment you step through the front door. The more you see, the more you will appreciate. The living room is spacious with mountain views, crown molding, large window, a built-in book shelf and an adjoining open dining room. The kitchen is light and bright with recessed lighting, quartz countertops, plenty of storage, stainless steel appliances and a breakfast area perfect for enjoying your morning coffee. The large main bedroom is wrapped in windows and has newly refinished hardwood floors. The second bedroom also has newly refinished hardwood floors and views to the picturesque backyard. The third bedroom has French Doors that lead to the beautiful backyard. There is a spacious room with beautiful windows that can be used as a den, office or fourth bedroom! Step out from that den and onto your trex deck. Under the majestic oak tree is a relaxing koi pond and close by is an area with planting beds ready for your green thumb. Other features include copper plumbing, A/C, upgraded electrical including a complete house rewire and many fruit trees. Close to the hiking trails, waterfall at Eaton Canyon and eateries. Welcome home!
Location
State CA
County Los Angeles
Area Altadena (91001)
Interior
Interior Features Copper Plumbing Full, Recessed Lighting, Stone Counters
Cooling Central Forced Air
Flooring Laminate, Wood
Fireplaces Type FP in Living Room
Equipment Dryer, Refrigerator, Washer, Gas Range
Appliance Dryer, Refrigerator, Washer, Gas Range
Exterior
Exterior Feature Stucco
Garage Garage - Single Door
Garage Spaces 2.0
View Mountains/Hills, Pond
Roof Type Composition
Total Parking Spaces 2
Building
Lot Description Sidewalks, Landscaped
Story 1
Lot Size Range 7500-10889 SF
Sewer Private Sewer
Water Public
Architectural Style Traditional
Level or Stories 1 Story
Construction Status Turnkey
Others
Acceptable Financing Cash To New Loan
Listing Terms Cash To New Loan
Special Listing Condition Standard
Read Less Info
Want to know what your home might be worth? Contact us for a FREE valuation!

Our team is ready to help you sell your home for the highest possible price ASAP

Bought with Linda Seyffert • COMPASS








