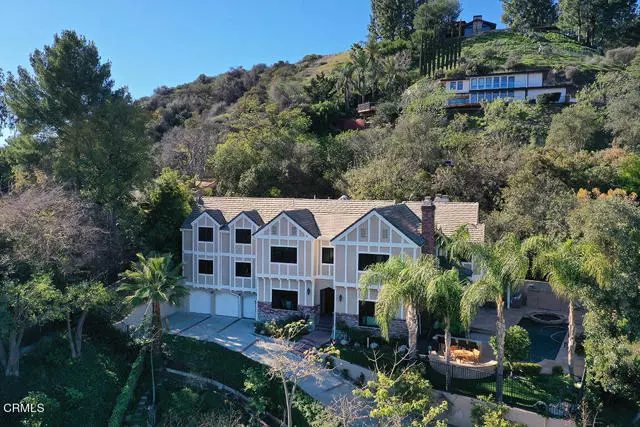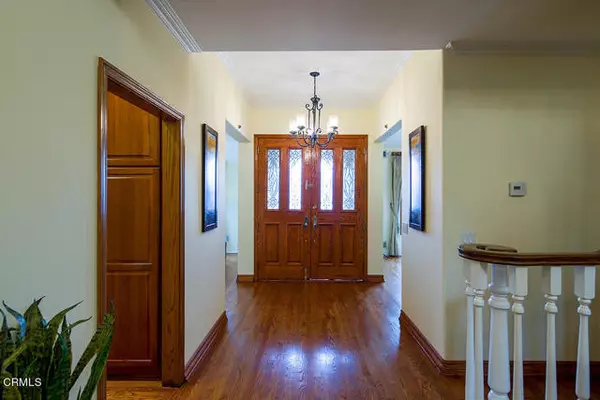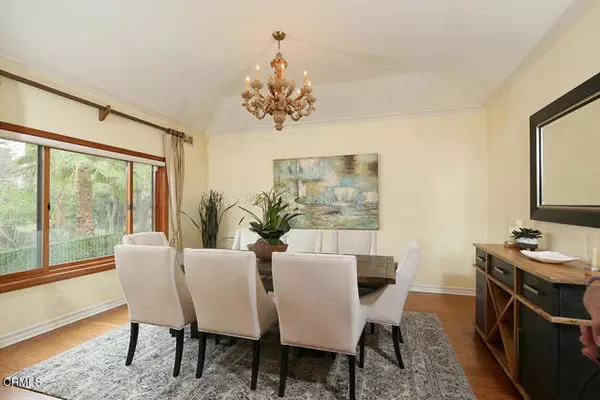$3,456,789
$2,995,000
15.4%For more information regarding the value of a property, please contact us for a free consultation.
5 Beds
5 Baths
6,185 SqFt
SOLD DATE : 02/25/2022
Key Details
Sold Price $3,456,789
Property Type Single Family Home
Sub Type Detached
Listing Status Sold
Purchase Type For Sale
Square Footage 6,185 sqft
Price per Sqft $558
MLS Listing ID P1-7973
Sold Date 02/25/22
Style Detached
Bedrooms 5
Full Baths 4
Half Baths 1
HOA Y/N No
Year Built 1990
Lot Size 0.426 Acres
Acres 0.4263
Property Description
Welcome to 3751 Normandy Drive in beautiful La Canada Flintridge. This stunning Jay Johnson designed home features 5 bedrooms, 5 bathrooms and is perched in the hills of Flintridge with views of the San Gabriel Mountains. Enter the home to an open foyer centered between the dining room and living room with fireplace. Past the spiral staircase, you will find an updated kitchen with large island, newer, stainless steel appliances, breakfast nook, and bar. An attached family room boasts a fireplace and access to the patio and pool area, while a spacious den/library with private bathroom finish off the first level. The 2nd level is home to the master suite with fireplace, vaulted ceilings, beautiful views, sitting area, walk-in closet, and an updated bathroom with a Toto toilet. Four other bedrooms, two bathrooms and a laundry room complete the upper level. Other amenities include a saltwater pool and spa with pebble bottom, flagstone patio, BBQ area, play area with trampoline, 3 A/C units (Primary Bedroom has its own), new windows with Hunter Douglas shades, 3 car garage, La Canada schools and Pasadena Public Sewer. Move right into this charming Tudor style view home!
Welcome to 3751 Normandy Drive in beautiful La Canada Flintridge. This stunning Jay Johnson designed home features 5 bedrooms, 5 bathrooms and is perched in the hills of Flintridge with views of the San Gabriel Mountains. Enter the home to an open foyer centered between the dining room and living room with fireplace. Past the spiral staircase, you will find an updated kitchen with large island, newer, stainless steel appliances, breakfast nook, and bar. An attached family room boasts a fireplace and access to the patio and pool area, while a spacious den/library with private bathroom finish off the first level. The 2nd level is home to the master suite with fireplace, vaulted ceilings, beautiful views, sitting area, walk-in closet, and an updated bathroom with a Toto toilet. Four other bedrooms, two bathrooms and a laundry room complete the upper level. Other amenities include a saltwater pool and spa with pebble bottom, flagstone patio, BBQ area, play area with trampoline, 3 A/C units (Primary Bedroom has its own), new windows with Hunter Douglas shades, 3 car garage, La Canada schools and Pasadena Public Sewer. Move right into this charming Tudor style view home!
Location
State CA
County Los Angeles
Area La Canada Flintridge (91011)
Interior
Cooling Central Forced Air
Flooring Other/Remarks
Fireplaces Type Other/Remarks
Laundry Other/Remarks
Exterior
Exterior Feature Other/Remarks
Garage Garage - Three Door
Garage Spaces 3.0
Pool See Remarks, Pebble
View Other/Remarks, City Lights
Roof Type Other/Remarks
Total Parking Spaces 3
Building
Sewer Public Sewer
Water Public
Architectural Style Tudor/French Normandy
Level or Stories 3 Story
Others
Acceptable Financing Cash, Cash To New Loan
Listing Terms Cash, Cash To New Loan
Special Listing Condition Standard
Read Less Info
Want to know what your home might be worth? Contact us for a FREE valuation!

Our team is ready to help you sell your home for the highest possible price ASAP

Bought with Anita Gray • COMPASS








