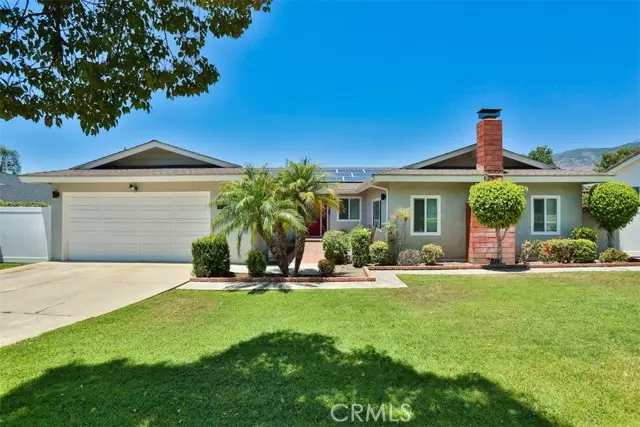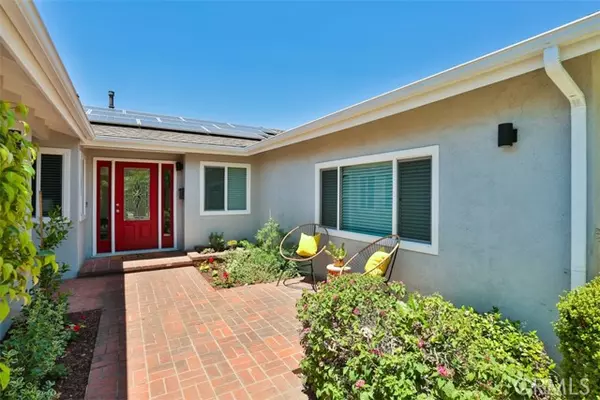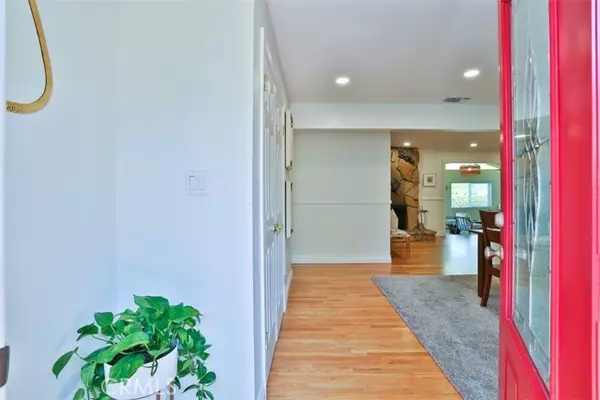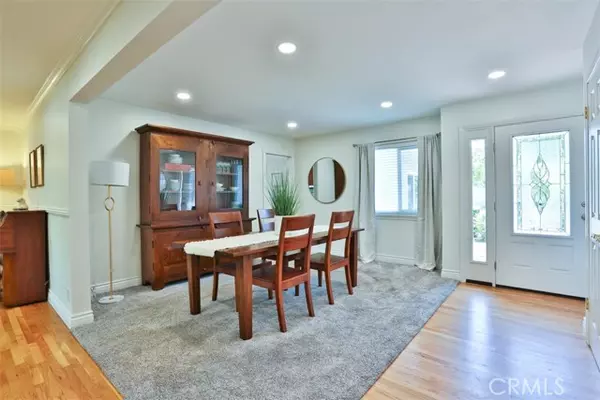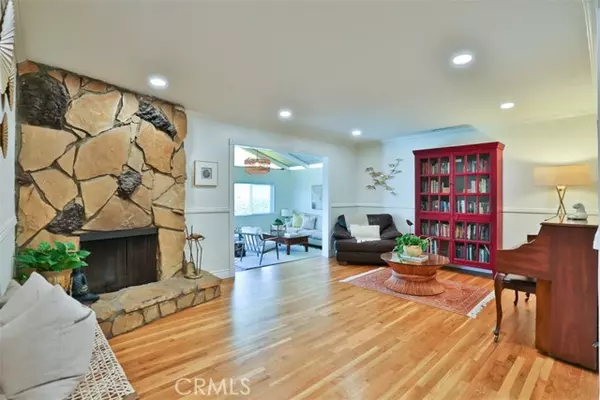$1,025,000
$1,049,000
2.3%For more information regarding the value of a property, please contact us for a free consultation.
3 Beds
3 Baths
2,204 SqFt
SOLD DATE : 09/21/2022
Key Details
Sold Price $1,025,000
Property Type Single Family Home
Sub Type Detached
Listing Status Sold
Purchase Type For Sale
Square Footage 2,204 sqft
Price per Sqft $465
MLS Listing ID CV22137704
Sold Date 09/21/22
Style Detached
Bedrooms 3
Full Baths 2
Half Baths 1
Construction Status Turnkey
HOA Y/N No
Year Built 1960
Lot Size 8,607 Sqft
Acres 0.1976
Property Description
FANTASTIC opportunity to own a GORGEOUS pool home in a highly coveted N. Glendora neighborhood! This habitat features 3 bedrooms and 2 and a half bathrooms in 2,204 square feet of open living space. The residence uniquely offers 3 entertaining areas, a living and family room each with their own fireplace and a bonus room with beautifully exposed wood beam ceilings. The kitchen has been modernized with granite counter tops, stainless steel appliances and a charming breakfast nook. This dwelling has also been recently painted inside and out and all windows have been replaced. The home offers a mix of original hardwood and laminate flooring, new designer light fixtures, a 2 car garage and an updated HVAC and water heater!!! This truly is a special property ready for the most discerning of buyers. Act quickly because this beauty located in an award-winning school district and close to all major shopping and freeways, won't be around for long!!
FANTASTIC opportunity to own a GORGEOUS pool home in a highly coveted N. Glendora neighborhood! This habitat features 3 bedrooms and 2 and a half bathrooms in 2,204 square feet of open living space. The residence uniquely offers 3 entertaining areas, a living and family room each with their own fireplace and a bonus room with beautifully exposed wood beam ceilings. The kitchen has been modernized with granite counter tops, stainless steel appliances and a charming breakfast nook. This dwelling has also been recently painted inside and out and all windows have been replaced. The home offers a mix of original hardwood and laminate flooring, new designer light fixtures, a 2 car garage and an updated HVAC and water heater!!! This truly is a special property ready for the most discerning of buyers. Act quickly because this beauty located in an award-winning school district and close to all major shopping and freeways, won't be around for long!!
Location
State CA
County Los Angeles
Area Glendora (91741)
Zoning GDE4
Interior
Interior Features Beamed Ceilings, Granite Counters, Recessed Lighting
Cooling Central Forced Air
Flooring Laminate, Wood
Fireplaces Type FP in Family Room, FP in Living Room
Equipment Dishwasher, Disposal, Microwave, Gas Oven
Appliance Dishwasher, Disposal, Microwave, Gas Oven
Laundry Laundry Room, Inside
Exterior
Exterior Feature Brick, Stucco, Concrete, Ducts Prof Air-Sealed, Glass
Parking Features Garage - Two Door
Garage Spaces 2.0
Fence Good Condition
Pool Below Ground, Private
Utilities Available Cable Connected, Electricity Connected, Natural Gas Connected, Phone Available, Sewer Connected, Water Connected
View Mountains/Hills, Neighborhood
Roof Type Composition
Total Parking Spaces 2
Building
Lot Description Curbs, Sidewalks, Landscaped, Sprinklers In Front, Sprinklers In Rear
Story 1
Lot Size Range 7500-10889 SF
Sewer Public Sewer
Water Public
Architectural Style Traditional
Level or Stories 1 Story
Construction Status Turnkey
Others
Acceptable Financing Cash, Conventional
Listing Terms Cash, Conventional
Special Listing Condition Standard
Read Less Info
Want to know what your home might be worth? Contact us for a FREE valuation!

Our team is ready to help you sell your home for the highest possible price ASAP

Bought with KAREN PETERSON • MR. REAL ESTATE


