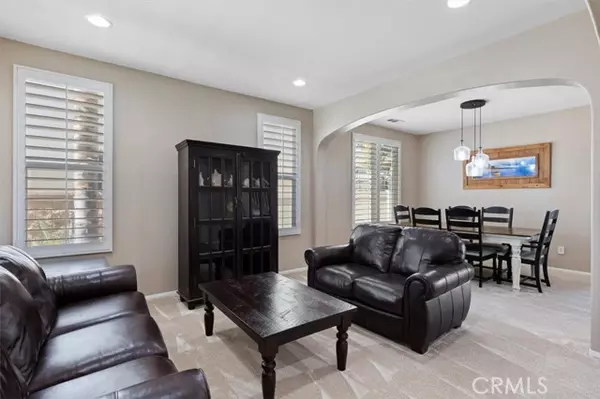$795,000
$779,999
1.9%For more information regarding the value of a property, please contact us for a free consultation.
4 Beds
3 Baths
3,226 SqFt
SOLD DATE : 08/24/2022
Key Details
Sold Price $795,000
Property Type Single Family Home
Sub Type Detached
Listing Status Sold
Purchase Type For Sale
Square Footage 3,226 sqft
Price per Sqft $246
MLS Listing ID SW22137326
Sold Date 08/24/22
Style Detached
Bedrooms 4
Full Baths 3
Construction Status Turnkey
HOA Fees $50/mo
HOA Y/N Yes
Year Built 2005
Lot Size 6,534 Sqft
Acres 0.15
Property Description
Stunning 4 bedroom home boasting over 3,200 square feet and featuring paid solar! Located in the highly sought after community of Wolf Creek. Step inside and enter the adjoined living room and dining room with plantation shutters and archways also seen throughout the home. Tile floors lead you into the family room opening to two story ceilings with natural light spilling in from the windows. Cook and entertain in the kitchen, complete with granite countertops, gas cooktop, stainless steel appliances, large island, and work desk. The main floor offers a bedroom and full bathroom perfect for guests, or a home office. Continue upstairs and to the right is a large loft/bonus room that overlooks the family room. You'll also find two spacious secondary bedrooms and a full bathroom with dual sinks. Back across the landing is the master suite, separate from the rest of the rooms. The spacious master includes a nook great for an office or sitting area. The gorgeous master bathroom has two separate sinks/vanities, decorative tile floors, soaking tub, walk-in shower and walk-in closet. Relax in the beautifully landscaped backyard with concrete patio, shade sail, grass, and large palms. Located near award winning schools, restaurants, shopping, entertainment, and more. You wont want to miss this one!
Stunning 4 bedroom home boasting over 3,200 square feet and featuring paid solar! Located in the highly sought after community of Wolf Creek. Step inside and enter the adjoined living room and dining room with plantation shutters and archways also seen throughout the home. Tile floors lead you into the family room opening to two story ceilings with natural light spilling in from the windows. Cook and entertain in the kitchen, complete with granite countertops, gas cooktop, stainless steel appliances, large island, and work desk. The main floor offers a bedroom and full bathroom perfect for guests, or a home office. Continue upstairs and to the right is a large loft/bonus room that overlooks the family room. You'll also find two spacious secondary bedrooms and a full bathroom with dual sinks. Back across the landing is the master suite, separate from the rest of the rooms. The spacious master includes a nook great for an office or sitting area. The gorgeous master bathroom has two separate sinks/vanities, decorative tile floors, soaking tub, walk-in shower and walk-in closet. Relax in the beautifully landscaped backyard with concrete patio, shade sail, grass, and large palms. Located near award winning schools, restaurants, shopping, entertainment, and more. You wont want to miss this one!
Location
State CA
County Riverside
Area Riv Cty-Temecula (92592)
Interior
Interior Features Granite Counters, Pantry, Two Story Ceilings
Cooling Central Forced Air
Flooring Carpet, Tile
Fireplaces Type FP in Family Room
Equipment Dishwasher, Microwave, Water Softener, Gas Stove
Appliance Dishwasher, Microwave, Water Softener, Gas Stove
Laundry Laundry Room, Inside
Exterior
Garage Garage
Garage Spaces 3.0
Pool Community/Common, Association
View Mountains/Hills, Neighborhood
Total Parking Spaces 3
Building
Lot Description Curbs, Sidewalks
Lot Size Range 4000-7499 SF
Sewer Public Sewer
Water Public
Level or Stories 2 Story
Construction Status Turnkey
Others
Acceptable Financing Cash, Conventional, Exchange, FHA, VA, Cash To New Loan
Listing Terms Cash, Conventional, Exchange, FHA, VA, Cash To New Loan
Special Listing Condition Standard
Read Less Info
Want to know what your home might be worth? Contact us for a FREE valuation!

Our team is ready to help you sell your home for the highest possible price ASAP

Bought with Heather Leigh Wedmore • Real Broker








