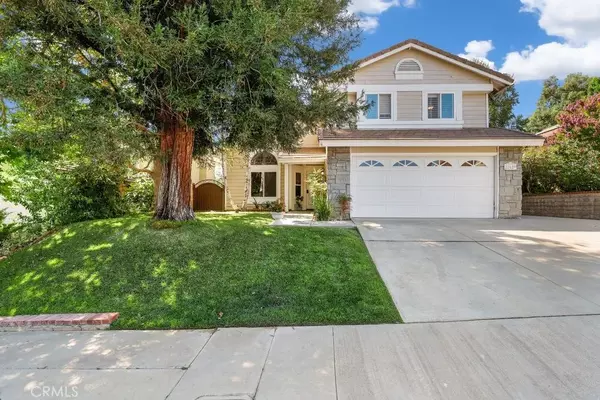$900,000
$929,000
3.1%For more information regarding the value of a property, please contact us for a free consultation.
3 Beds
2.5 Baths
1,921 SqFt
SOLD DATE : 09/01/2022
Key Details
Sold Price $900,000
Property Type Single Family Home
Sub Type Detached
Listing Status Sold
Purchase Type For Sale
Square Footage 1,921 sqft
Price per Sqft $468
Subdivision Claibourne (Clai)
MLS Listing ID BB22151994
Sold Date 09/01/22
Style Traditional
Bedrooms 3
Full Baths 2
Half Baths 1
Year Built 1986
Property Sub-Type Detached
Property Description
Gorgeous Pool Home, Expansive Lush Backyard, Large Enough for ADU, all purpose room or gazebo. Many custom features throughout this home including rich wood flooring, upgraded baseboards, plantation shutters, upgraded solid interior doors, dual zoned A/C & copper plumbing. Enter into formal living space with a custom leaded glass window, as natural light pours in. Experience the open concept feeling as the kitchen, family room, dining room and workspace w/built-in desk are all in one great room area. The extra large island and barstool seating are the heart of this chef's kitchen. Richly adorned in granite counter tops, custom wood cabinetry with self closing features, custom wood range hood with custom inset tile stove backsplash, Viking stove, custom built in refrigerator, under cabinet lighting, leaded glass door to walk-in pantry, and a dry bar complete with granite counter and wine refrigerator! French doors off the dining room showcase the backyard oasis. The family room features a custom built entertainment niche and stacked stone fireplace! Granite counter in downstairs powder room. Gorgeous wrought iron banister leads you to the upstairs landing, naturally lit by the great skylight. Primary bedroom is spacious, overlooking the backyard and offering a ceiling fan. Primary bathroom also offers a skylight, granite countertops, dual sinks and a large step in shower. Nice sized secondary bedrooms both with ceiling fans & plantation shutters share a hallway bathroom. Tons of storage in the attic with access from the master closet. Huge entertainers yard with sparkling po
Location
State CA
County Los Angeles
Zoning SCUR2
Direction Cross street is Oxford Ln and Cardiff Dr.
Interior
Interior Features Copper Plumbing Full, Dry Bar, Granite Counters, Pantry, Partially Furnished, Recessed Lighting
Heating Fireplace, Forced Air Unit
Cooling Central Forced Air, Dual
Flooring Carpet, Tile, Wood
Fireplaces Type FP in Family Room, Electric
Fireplace No
Appliance Dishwasher, Disposal, Microwave, Refrigerator, 6 Burner Stove, Convection Oven, Freezer, Gas Oven, Ice Maker, Gas Range
Laundry Gas, Washer Hookup
Exterior
Parking Features Garage, Garage - Single Door, Garage Door Opener
Garage Spaces 2.0
Fence Privacy
Pool Below Ground, Private
View Y/N Yes
Water Access Desc Public
View Mountains/Hills
Roof Type Concrete
Porch Concrete
Building
Sewer Public Sewer
Water Public
Others
Special Listing Condition Standard
Read Less Info
Want to know what your home might be worth? Contact us for a FREE valuation!

Our team is ready to help you sell your home for the highest possible price ASAP

Bought with NON LISTED AGENT NON LISTED OFFICE








