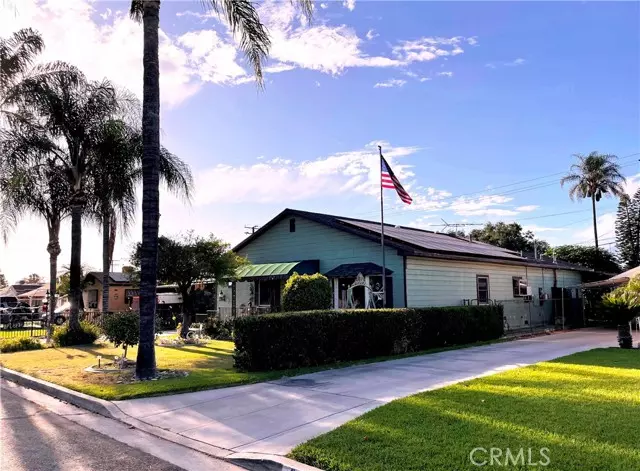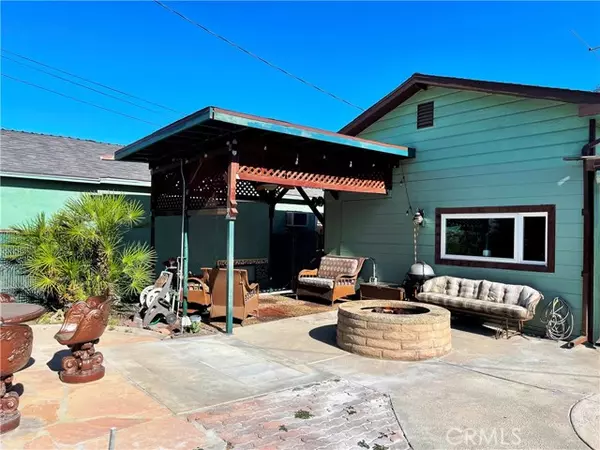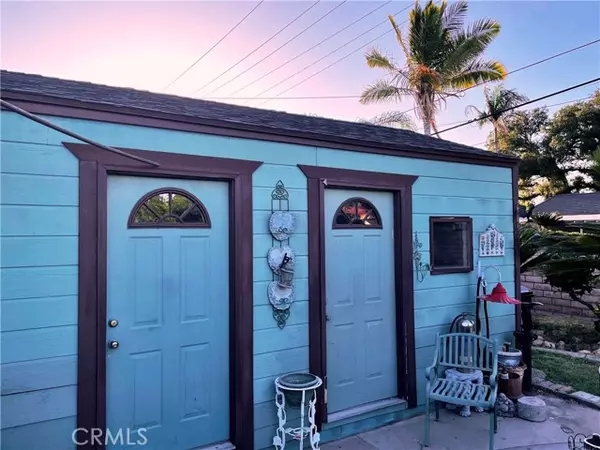$810,000
$819,888
1.2%For more information regarding the value of a property, please contact us for a free consultation.
3 Beds
2 Baths
2,196 SqFt
SOLD DATE : 07/30/2022
Key Details
Sold Price $810,000
Property Type Single Family Home
Sub Type Detached
Listing Status Sold
Purchase Type For Sale
Square Footage 2,196 sqft
Price per Sqft $368
MLS Listing ID CV22107002
Sold Date 07/30/22
Style Detached
Bedrooms 3
Full Baths 2
Construction Status Additions/Alterations,Updated/Remodeled
HOA Y/N No
Year Built 1948
Lot Size 8,007 Sqft
Acres 0.1838
Property Description
Quaint traditional craftsman style home in West Covina. With close to 2,200 Sq Ft of living space, this home boasts 3 Bdrs & 2 Bas all bedrooms with walk in closets. Beautiful Honey Oak Hardwood floors throughout. Custom beamed ceilings, Formal Living rm with large picture bay window, recessed lights & ceiling fan that opens into formal Dining room. Clean bright kitchen with Corian counters and small bay window over sink, Birch cabinetry, tile flooring, & large walk-in pantry. Separate back family room with laundry area and sink, as well as, 2 extra walk-in storage closets off main hall way & 2 additional closets near the bedrooms. As an added bonus, there is an additional enclosed sun-room that leads out to back yard. This home was custom built in 1948 but updated in 1993 when an additional 678 Sq Ft was added all with architectural plans to be provided to buyer (Plans list 1,518 Sq Ft not 1,356 Sq Ft plus the additional 678 Sq Ft that was added totaling 2,196 Sq Ft.) Fully insulated custom attic which is the size of the entire house lined with W-braces every foot and 2x10 cross beams for load baring support aside from standard wall support. Entire home has been 100% K-copper plumbed. New Lennox Furnace in attic, new A/C, & new 50 Gallon water heater along with the added benefit of Solar. Outdoors, enjoy over an 8,000 Sq Ft lot with long concrete driveway, a 2 car detached garage, 2 large storage sheds that measure approx. 18x12 both with built in shelving attached to the back of the garage, a large Fire-pit, covered cabana & nice size yard with wrought Iron gates that sur
Quaint traditional craftsman style home in West Covina. With close to 2,200 Sq Ft of living space, this home boasts 3 Bdrs & 2 Bas all bedrooms with walk in closets. Beautiful Honey Oak Hardwood floors throughout. Custom beamed ceilings, Formal Living rm with large picture bay window, recessed lights & ceiling fan that opens into formal Dining room. Clean bright kitchen with Corian counters and small bay window over sink, Birch cabinetry, tile flooring, & large walk-in pantry. Separate back family room with laundry area and sink, as well as, 2 extra walk-in storage closets off main hall way & 2 additional closets near the bedrooms. As an added bonus, there is an additional enclosed sun-room that leads out to back yard. This home was custom built in 1948 but updated in 1993 when an additional 678 Sq Ft was added all with architectural plans to be provided to buyer (Plans list 1,518 Sq Ft not 1,356 Sq Ft plus the additional 678 Sq Ft that was added totaling 2,196 Sq Ft.) Fully insulated custom attic which is the size of the entire house lined with W-braces every foot and 2x10 cross beams for load baring support aside from standard wall support. Entire home has been 100% K-copper plumbed. New Lennox Furnace in attic, new A/C, & new 50 Gallon water heater along with the added benefit of Solar. Outdoors, enjoy over an 8,000 Sq Ft lot with long concrete driveway, a 2 car detached garage, 2 large storage sheds that measure approx. 18x12 both with built in shelving attached to the back of the garage, a large Fire-pit, covered cabana & nice size yard with wrought Iron gates that surround the property for added security. This home truly has something for everyone, come see how you can make it your own before its gone!!!
Location
State CA
County Los Angeles
Area West Covina (91790)
Zoning WCR1*
Interior
Interior Features Attic Fan, Beamed Ceilings, Copper Plumbing Full, Corian Counters, Pantry, Recessed Lighting
Cooling Central Forced Air
Flooring Carpet, Tile, Wood
Equipment Dishwasher, Disposal, Refrigerator, Vented Exhaust Fan, Gas Range
Appliance Dishwasher, Disposal, Refrigerator, Vented Exhaust Fan, Gas Range
Laundry Inside
Exterior
Exterior Feature Wood
Parking Features Garage - Single Door
Garage Spaces 2.0
Fence Cross Fencing, Wrought Iron
Utilities Available Sewer Connected, Water Connected
View Mountains/Hills
Roof Type Shingle
Total Parking Spaces 6
Building
Lot Description Landscaped, Sprinklers In Front, Sprinklers In Rear
Story 1
Lot Size Range 7500-10889 SF
Sewer Sewer Paid
Water Public
Architectural Style Traditional
Level or Stories 1 Story
Construction Status Additions/Alterations,Updated/Remodeled
Others
Acceptable Financing Cash, Conventional, Land Contract, Cash To New Loan
Listing Terms Cash, Conventional, Land Contract, Cash To New Loan
Special Listing Condition Standard
Read Less Info
Want to know what your home might be worth? Contact us for a FREE valuation!

Our team is ready to help you sell your home for the highest possible price ASAP

Bought with EVA GRIJALVA • AMBASSADOR REAL ESTATE & FINANCIAL







