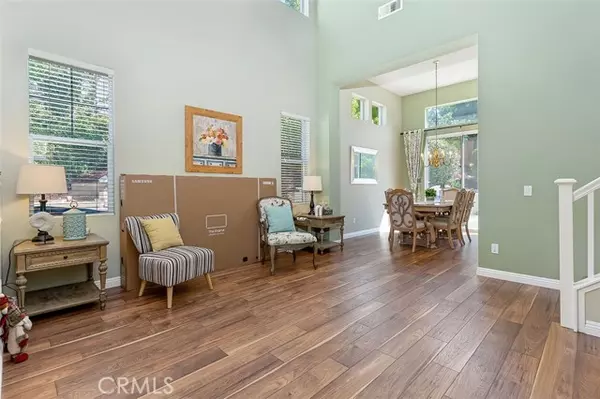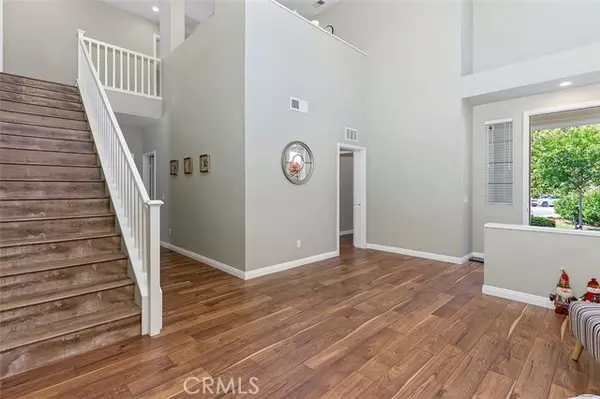$999,999
$990,000
1.0%For more information regarding the value of a property, please contact us for a free consultation.
6 Beds
3 Baths
2,564 SqFt
SOLD DATE : 07/20/2022
Key Details
Sold Price $999,999
Property Type Single Family Home
Sub Type Detached
Listing Status Sold
Purchase Type For Sale
Square Footage 2,564 sqft
Price per Sqft $390
MLS Listing ID TR22133534
Sold Date 07/20/22
Style Detached
Bedrooms 6
Full Baths 3
HOA Y/N No
Year Built 1999
Lot Size 9,900 Sqft
Acres 0.2273
Property Description
Lots of highlights!!! Brand new with whole house upgrades, Paid Off Solar Panels, Whole house water softener system, exterior and interior repainted, waterproof floors, oversized backyard with remodeled pool, BBQ area, imagine how exciting it would be to bring friends here for a party! Perfect Blue Ribbon School District to meet your dream expectations for your child! located on a cul-de-sac in desirable neighborhood close to schools, parks, and shopping!* Natural light flows throughout this home featuring cathedral ceilings in the open living room and dining area, with laminate wood flooring that continues throughout the main living area*Spacious kitchen features a center island with breakfast bar, granite countertops, built-in range, double ovens, dishwasher, and microwave*Additional eating area overlooks the family room with a fireplace* Master bedroom features a walk-in closet with mirrored doors and a private bathroom with dual-sink vanity, walk-in shower, and separate soaking tub*Three additional upstairs bedrooms with mirrored closet doors and a full hall bathroom*Downstairs master bedroom with and bathroom*Individual laundry room located downstairs*Peaceful and private, the backyard offers the perfect setting to relax by the glistening pool and spa with lush greenery and nice hardscaping, 2 car attached garage, You truly wont want to miss this delightful dream home!
Lots of highlights!!! Brand new with whole house upgrades, Paid Off Solar Panels, Whole house water softener system, exterior and interior repainted, waterproof floors, oversized backyard with remodeled pool, BBQ area, imagine how exciting it would be to bring friends here for a party! Perfect Blue Ribbon School District to meet your dream expectations for your child! located on a cul-de-sac in desirable neighborhood close to schools, parks, and shopping!* Natural light flows throughout this home featuring cathedral ceilings in the open living room and dining area, with laminate wood flooring that continues throughout the main living area*Spacious kitchen features a center island with breakfast bar, granite countertops, built-in range, double ovens, dishwasher, and microwave*Additional eating area overlooks the family room with a fireplace* Master bedroom features a walk-in closet with mirrored doors and a private bathroom with dual-sink vanity, walk-in shower, and separate soaking tub*Three additional upstairs bedrooms with mirrored closet doors and a full hall bathroom*Downstairs master bedroom with and bathroom*Individual laundry room located downstairs*Peaceful and private, the backyard offers the perfect setting to relax by the glistening pool and spa with lush greenery and nice hardscaping, 2 car attached garage, You truly wont want to miss this delightful dream home!
Location
State CA
County San Bernardino
Area Rancho Cucamonga (91701)
Interior
Cooling Central Forced Air
Fireplaces Type FP in Family Room
Laundry Inside
Exterior
Garage Spaces 2.0
Pool Private
View Mountains/Hills, Pool, Neighborhood
Total Parking Spaces 2
Building
Story 2
Lot Size Range 7500-10889 SF
Sewer Public Sewer
Water Public
Level or Stories 2 Story
Others
Acceptable Financing Conventional
Listing Terms Conventional
Special Listing Condition Standard
Read Less Info
Want to know what your home might be worth? Contact us for a FREE valuation!

Our team is ready to help you sell your home for the highest possible price ASAP

Bought with Veronica Agraz Vargas • First Team Real Estate








