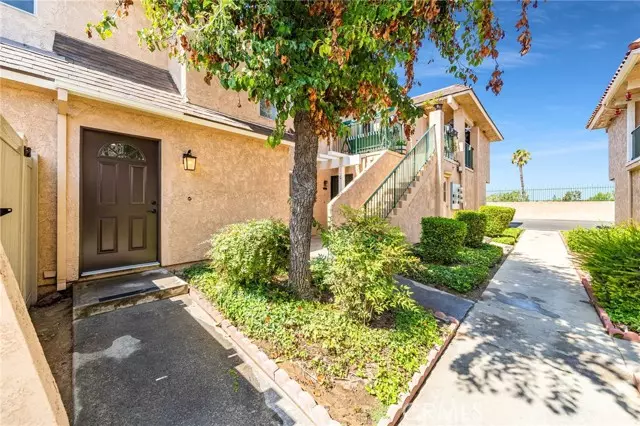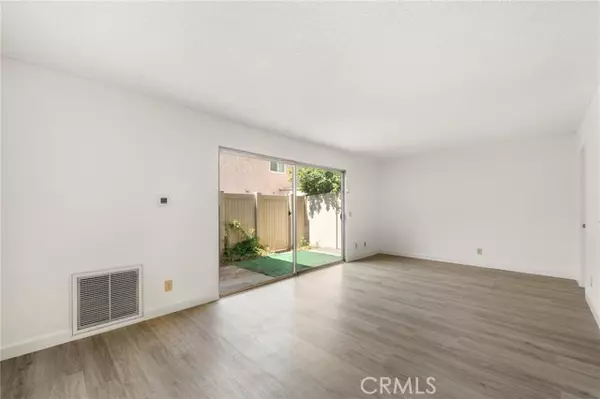$495,000
$494,888
For more information regarding the value of a property, please contact us for a free consultation.
2 Beds
2 Baths
1,028 SqFt
SOLD DATE : 09/12/2022
Key Details
Sold Price $495,000
Property Type Condo
Listing Status Sold
Purchase Type For Sale
Square Footage 1,028 sqft
Price per Sqft $481
MLS Listing ID PW22149264
Sold Date 09/12/22
Style All Other Attached
Bedrooms 2
Full Baths 1
Half Baths 1
Construction Status Updated/Remodeled
HOA Fees $303/mo
HOA Y/N Yes
Year Built 1974
Property Description
This spacious 2-bedroom 1.5 bath condominium located in the highly sought-after Fashion Knolls Community, has incredible features and upgrades for the new owner to enjoy. Recently Upgraded with new vinyl flooring, carpet, baseboards, fresh interior paint, quartz countertops, doorknobs, stainless-steel sink, kitchen faucet, stainless-steel dishwasher, range hood and oven. New front door, hardware, doorbell and front door wall lantern. Master bedroom features a spacious walk-in closet with a new LED light fixture. The Master bathroom has been fully remodeled with a new tub, vanity, quartz countertop, sink, toilet, and fixtures. Half bath has been remodeled with a new toilet, sink, quartz countertop and fixtures. Includes a small washroom with washer and dryer hookups. Two extra storage spaces downstairs. Sliding door leads to a private patio space that is perfect for barbecuing and entertaining with a private entry gate. Central AC and Heating. Includes one assigned parking space, and a one car garage that has been freshly painted. Bottom level location so no one is above. HOA includes water, trash, clubhouse and pool. Schools, restaurants, and many other amenities located nearby. This property is great to live in or as an investment. Priced to Sell!!!
This spacious 2-bedroom 1.5 bath condominium located in the highly sought-after Fashion Knolls Community, has incredible features and upgrades for the new owner to enjoy. Recently Upgraded with new vinyl flooring, carpet, baseboards, fresh interior paint, quartz countertops, doorknobs, stainless-steel sink, kitchen faucet, stainless-steel dishwasher, range hood and oven. New front door, hardware, doorbell and front door wall lantern. Master bedroom features a spacious walk-in closet with a new LED light fixture. The Master bathroom has been fully remodeled with a new tub, vanity, quartz countertop, sink, toilet, and fixtures. Half bath has been remodeled with a new toilet, sink, quartz countertop and fixtures. Includes a small washroom with washer and dryer hookups. Two extra storage spaces downstairs. Sliding door leads to a private patio space that is perfect for barbecuing and entertaining with a private entry gate. Central AC and Heating. Includes one assigned parking space, and a one car garage that has been freshly painted. Bottom level location so no one is above. HOA includes water, trash, clubhouse and pool. Schools, restaurants, and many other amenities located nearby. This property is great to live in or as an investment. Priced to Sell!!!
Location
State CA
County Orange
Area Oc - La Habra (90631)
Interior
Cooling Central Forced Air
Flooring Carpet, Linoleum/Vinyl
Equipment Dishwasher, Disposal, Refrigerator, Electric Oven, Electric Range
Appliance Dishwasher, Disposal, Refrigerator, Electric Oven, Electric Range
Laundry Laundry Room
Exterior
Exterior Feature Stucco
Garage Assigned, Garage, Garage - Single Door
Garage Spaces 1.0
Fence Excellent Condition, Vinyl
Pool Association
Utilities Available Cable Connected, Electricity Connected, Phone Available, Sewer Connected, Water Connected
Roof Type Composition
Total Parking Spaces 2
Building
Lot Description Sidewalks
Story 2
Sewer Public Sewer
Water Public
Level or Stories 2 Story
Construction Status Updated/Remodeled
Others
Acceptable Financing Cash, Conventional
Listing Terms Cash, Conventional
Special Listing Condition Standard
Read Less Info
Want to know what your home might be worth? Contact us for a FREE valuation!

Our team is ready to help you sell your home for the highest possible price ASAP

Bought with Gloria Mora • California Realty








