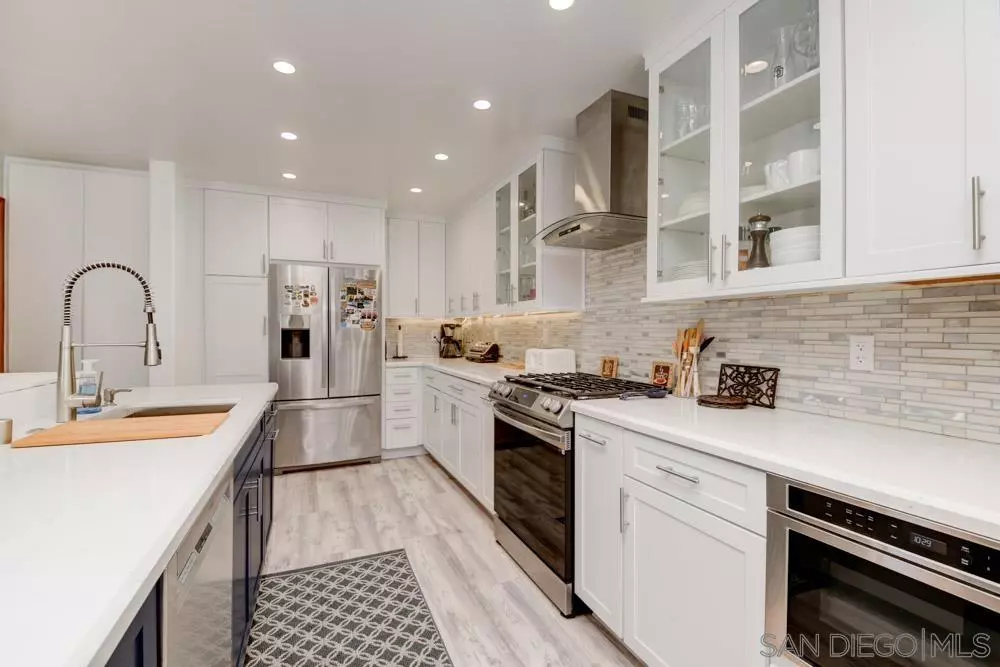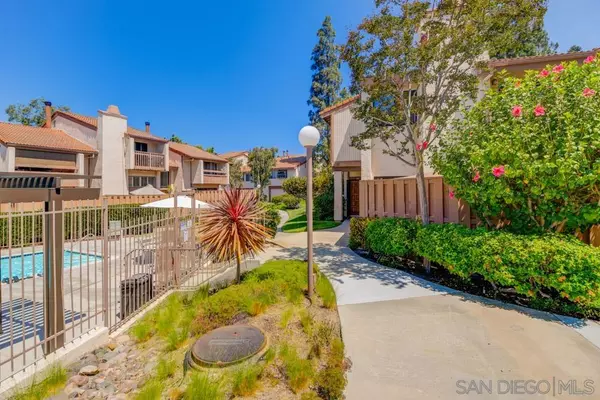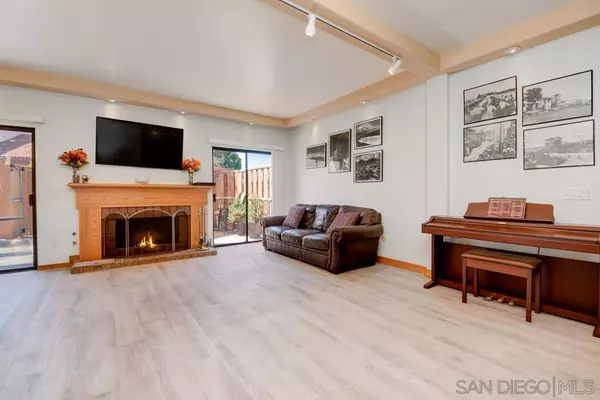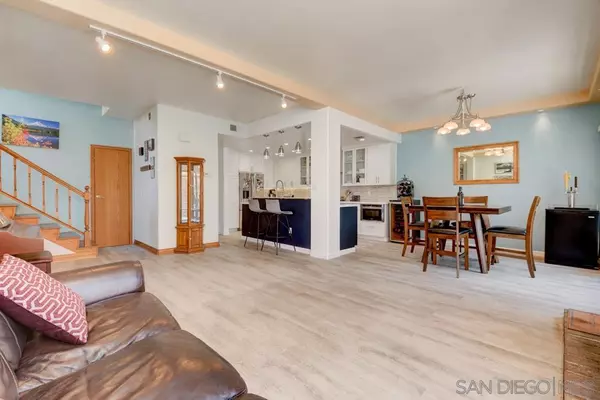$731,000
$724,999
0.8%For more information regarding the value of a property, please contact us for a free consultation.
3 Beds
3 Baths
1,422 SqFt
SOLD DATE : 07/29/2022
Key Details
Sold Price $731,000
Property Type Condo
Sub Type Condominium
Listing Status Sold
Purchase Type For Sale
Square Footage 1,422 sqft
Price per Sqft $514
Subdivision La Mesa
MLS Listing ID 220017488
Sold Date 07/29/22
Style Townhome
Bedrooms 3
Full Baths 2
Half Baths 1
HOA Fees $400/mo
HOA Y/N Yes
Year Built 1978
Property Description
Location Location Location! Elegant light-bright END-UNIT townhome in the desirable Woodlands complex. Well-appointed 3Br/2.5Ba unit offers a newly remodeled kitchen with quartz countertops, shaker cabinets and brand new stainless steel appliances (Bosch dishwasher & under cabinet mircowave) that all convey. Plentiful upgrades/customizations including: The only unit in the complex with a dedicated laundry room; Entertainers patio, complete with misters and drip irrigation for planters, natural gas grill and plumbing for additional appliance; solar tubes in upstairs bathrooms; much more! Enjoy views of the pool and La Mesa city lights from the master balcony. Large living room has brand new flooring and gas fireplace. Home features AC, & pride of ownership! 2 Car Garage w/ plenty of shelf & upper storage. Quiet, friendly complex with ample guest parking and pool/spa. HOA pays for Cox Cable services. Offered at $724,999 Welcome Home!
Location
State CA
County San Diego
Community La Mesa
Area La Mesa (91942)
Building/Complex Name The Woodlands
Rooms
Master Bedroom 14x11
Bedroom 2 11x10
Bedroom 3 11x10
Living Room 18x13
Dining Room 11x9
Kitchen 16x8
Interior
Heating Electric
Cooling Central Forced Air
Equipment Dishwasher, Dryer, Microwave, Refrigerator, Washer, Gas Range
Appliance Dishwasher, Dryer, Microwave, Refrigerator, Washer, Gas Range
Laundry Laundry Room
Exterior
Exterior Feature Stucco
Garage Attached
Garage Spaces 2.0
Fence Wood
Pool Community/Common, Heated
Roof Type Concrete
Total Parking Spaces 2
Building
Story 2
Lot Size Range 0 (Common Interest)
Sewer Sewer Connected
Water Meter on Property
Level or Stories 2 Story
Others
Ownership Condominium
Monthly Total Fees $400
Acceptable Financing Cash, Conventional, FHA, VA
Listing Terms Cash, Conventional, FHA, VA
Pets Description No
Read Less Info
Want to know what your home might be worth? Contact us for a FREE valuation!

Our team is ready to help you sell your home for the highest possible price ASAP

Bought with Montele Graves • Big Block Realty, Inc.








