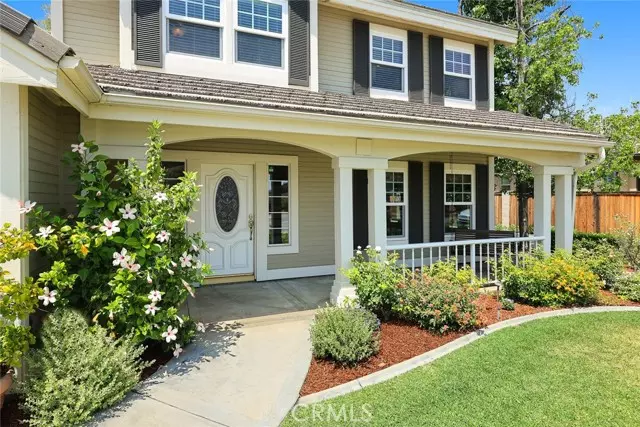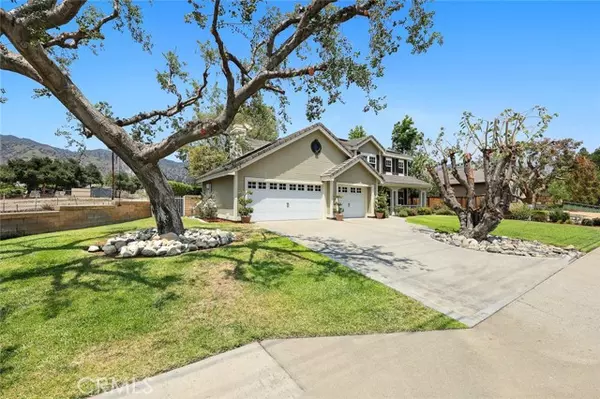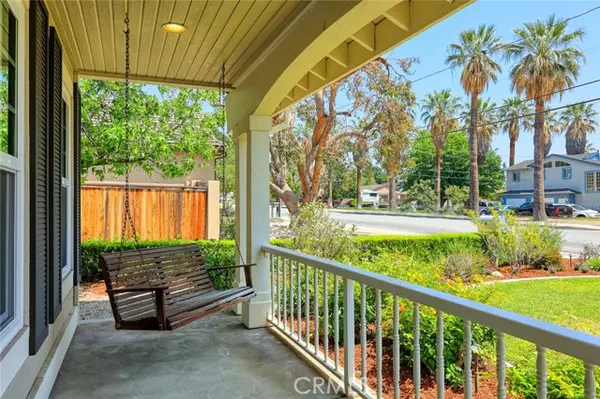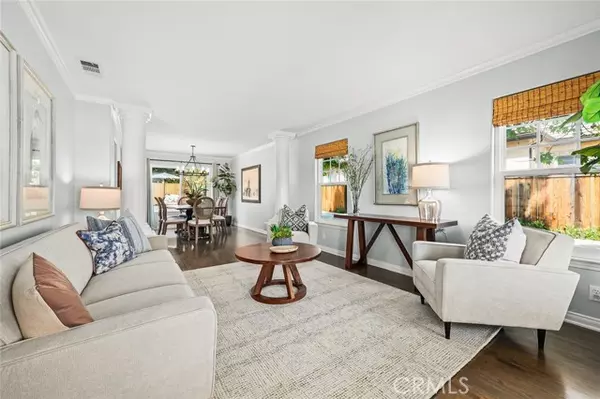$1,198,000
$1,198,000
For more information regarding the value of a property, please contact us for a free consultation.
4 Beds
3 Baths
2,410 SqFt
SOLD DATE : 08/01/2022
Key Details
Sold Price $1,198,000
Property Type Single Family Home
Sub Type Detached
Listing Status Sold
Purchase Type For Sale
Square Footage 2,410 sqft
Price per Sqft $497
MLS Listing ID CV22099015
Sold Date 08/01/22
Style Detached
Bedrooms 4
Full Baths 2
Half Baths 1
Construction Status Updated/Remodeled
HOA Y/N No
Year Built 1993
Lot Size 9,809 Sqft
Acres 0.2252
Property Description
Custom North Glendora 2-story Home is picture perfect! The original builder designed and built this home for his daughter and the detail and quality shows. You can feel how solid this home is as you walk through. Newer hardwood floors throughout, generous size bedrooms, primary suite has private balcony with mountain views, dual closets, bathroom includes large tub, dual sinks, and a spacious walk-in shower. Owners recently added a private office off the primary suite with a separate split a/c unit (not included in square footage - approximately 300 sq ft). All Bedrooms are located upstairs. Kitchen was updated in 2015 with granite counters, spacious island, farmers sink, and opens to the great room with fireplace. Kitchen looks out into the backyard and has direct access to patio great layout for entertaining. The backyard is fully enclosed with a newly installed wood fence, and access gates at both side entries. Low maintenance gardens with auto sprinklers in front and back. Formal dining off kitchen opens to living room with lots of windows and natural light. All windows are newer Milgard dual pane low E glass. Home has central vacuum system which current owners have really appreciated. Tankless water heater was installed in 2019. 3 car garage with charging station. 16 Tesla solar panels added in 2017 fully paid. Walking distance to top Glendora schools - Sellers, Cullen, and Goddard Junior High School. Property is comfortably landscaped in one of Glendoras most desired areas.
Custom North Glendora 2-story Home is picture perfect! The original builder designed and built this home for his daughter and the detail and quality shows. You can feel how solid this home is as you walk through. Newer hardwood floors throughout, generous size bedrooms, primary suite has private balcony with mountain views, dual closets, bathroom includes large tub, dual sinks, and a spacious walk-in shower. Owners recently added a private office off the primary suite with a separate split a/c unit (not included in square footage - approximately 300 sq ft). All Bedrooms are located upstairs. Kitchen was updated in 2015 with granite counters, spacious island, farmers sink, and opens to the great room with fireplace. Kitchen looks out into the backyard and has direct access to patio great layout for entertaining. The backyard is fully enclosed with a newly installed wood fence, and access gates at both side entries. Low maintenance gardens with auto sprinklers in front and back. Formal dining off kitchen opens to living room with lots of windows and natural light. All windows are newer Milgard dual pane low E glass. Home has central vacuum system which current owners have really appreciated. Tankless water heater was installed in 2019. 3 car garage with charging station. 16 Tesla solar panels added in 2017 fully paid. Walking distance to top Glendora schools - Sellers, Cullen, and Goddard Junior High School. Property is comfortably landscaped in one of Glendoras most desired areas.
Location
State CA
County Los Angeles
Area Glendora (91741)
Zoning GDE4
Interior
Interior Features Balcony, Copper Plumbing Full, Granite Counters, Recessed Lighting, Tile Counters, Unfurnished, Vacuum Central
Heating Natural Gas
Cooling Central Forced Air, Zoned Area(s), Other/Remarks, Electric, Energy Star, High Efficiency, SEER Rated 13-15
Flooring Wood
Fireplaces Type Great Room
Equipment Dishwasher, Disposal, Microwave, Refrigerator, Water Softener, Convection Oven, Gas Oven, Gas Stove, Ice Maker, Vented Exhaust Fan, Water Line to Refr, Gas Range, Water Purifier
Appliance Dishwasher, Disposal, Microwave, Refrigerator, Water Softener, Convection Oven, Gas Oven, Gas Stove, Ice Maker, Vented Exhaust Fan, Water Line to Refr, Gas Range, Water Purifier
Laundry Laundry Room, Inside
Exterior
Exterior Feature Concrete
Parking Features Gated, Direct Garage Access, Garage, Garage - Two Door, Garage Door Opener
Garage Spaces 3.0
Fence Wood
Community Features Horse Trails
Complex Features Horse Trails
Utilities Available Cable Available, Electricity Connected, Natural Gas Connected, Phone Available, Sewer Connected, Water Connected
View Mountains/Hills
Roof Type Tile/Clay
Total Parking Spaces 7
Building
Lot Description Curbs, Easement Access, Sidewalks, Landscaped, Sprinklers In Front, Sprinklers In Rear
Story 2
Lot Size Range 7500-10889 SF
Sewer Public Sewer
Water Public
Architectural Style Colonial, Custom Built, Traditional
Level or Stories 2 Story
Construction Status Updated/Remodeled
Others
Acceptable Financing Cash, Conventional, FHA, VA
Listing Terms Cash, Conventional, FHA, VA
Special Listing Condition Standard
Read Less Info
Want to know what your home might be worth? Contact us for a FREE valuation!

Our team is ready to help you sell your home for the highest possible price ASAP

Bought with Karen Bass • HomeSmart Realty West







