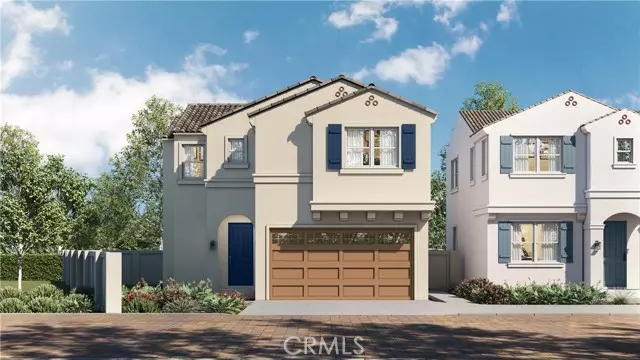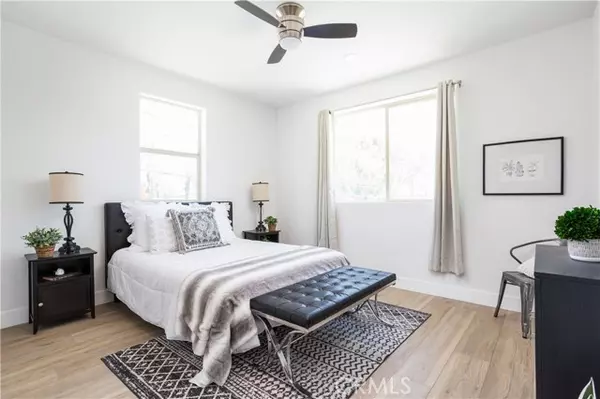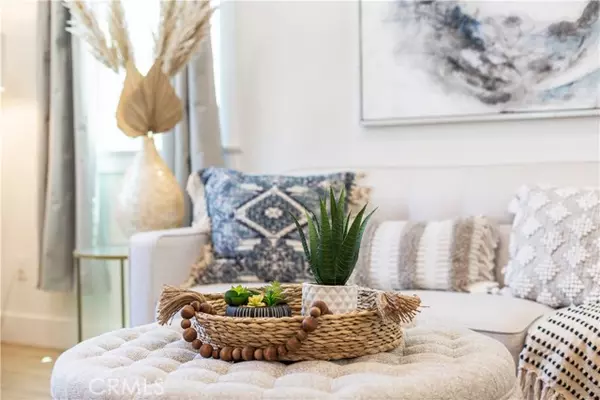$845,000
$845,000
For more information regarding the value of a property, please contact us for a free consultation.
4 Beds
3 Baths
1,872 SqFt
SOLD DATE : 10/03/2022
Key Details
Sold Price $845,000
Property Type Single Family Home
Sub Type Detached
Listing Status Sold
Purchase Type For Sale
Square Footage 1,872 sqft
Price per Sqft $451
MLS Listing ID OC22146594
Sold Date 10/03/22
Style Detached
Bedrooms 4
Full Baths 2
Half Baths 1
Construction Status Turnkey,Under Construction
HOA Y/N No
Year Built 2022
Lot Size 2,453 Sqft
Acres 0.0563
Property Description
Colibri is a boutique development of 10 traditional homes located in the heart of Paramount with no HOA, no Mello Roos, and Solar included. There are a total of two Plan - D homes within the community tucked furthest within the community. These new homes boast an open floor plan that flows throughout appointed with 4 bedrooms, and 2.5 bathrooms, within 1,872 square feet of living space. Luxury vinyl plank flooring flows throughout both levels accompanied by quartz countertops.There is a private yard that is enclosed for your enjoyment with a patio and gated access on both sides of the home. Storage is plentiful throughout the home including a 2 car garage, large pantry, laundry room, linen closet, and a spacious main bedroom walk-in closet. The builder maximized every inch of this floor plan to provide a natural flow and open feel without compromising the day-to-day needs. The location provides easy access to both the Orange and Los Angeles counties, allowing for shopping, dining, and entertainment to be within easy reach, along with being close to world-famous beaches for weekends spent soaking up the sunshine with friends and family!
Colibri is a boutique development of 10 traditional homes located in the heart of Paramount with no HOA, no Mello Roos, and Solar included. There are a total of two Plan - D homes within the community tucked furthest within the community. These new homes boast an open floor plan that flows throughout appointed with 4 bedrooms, and 2.5 bathrooms, within 1,872 square feet of living space. Luxury vinyl plank flooring flows throughout both levels accompanied by quartz countertops.There is a private yard that is enclosed for your enjoyment with a patio and gated access on both sides of the home. Storage is plentiful throughout the home including a 2 car garage, large pantry, laundry room, linen closet, and a spacious main bedroom walk-in closet. The builder maximized every inch of this floor plan to provide a natural flow and open feel without compromising the day-to-day needs. The location provides easy access to both the Orange and Los Angeles counties, allowing for shopping, dining, and entertainment to be within easy reach, along with being close to world-famous beaches for weekends spent soaking up the sunshine with friends and family!
Location
State CA
County Los Angeles
Area Paramount (90723)
Zoning R1
Interior
Interior Features Pantry, Recessed Lighting, Unfurnished
Heating Solar
Cooling Central Forced Air, Electric, Energy Star, High Efficiency, SEER Rated 13-15
Flooring Linoleum/Vinyl
Equipment Disposal, Microwave, Solar Panels, Gas Oven, Gas Stove, Vented Exhaust Fan, Gas Range
Appliance Disposal, Microwave, Solar Panels, Gas Oven, Gas Stove, Vented Exhaust Fan, Gas Range
Laundry Laundry Room, Inside
Exterior
Exterior Feature Stucco, Concrete
Parking Features Direct Garage Access, Garage - Single Door
Garage Spaces 2.0
Fence New Condition, Stucco Wall, Vinyl
Utilities Available Cable Available, Cable Connected, Electricity Available, Electricity Connected, Natural Gas Available, Natural Gas Connected, Phone Available, Phone Connected, Sewer Connected, Water Connected
View Neighborhood
Roof Type Tile/Clay
Total Parking Spaces 4
Building
Lot Description Cul-De-Sac, Easement Access, Sidewalks
Story 2
Lot Size Range 1-3999 SF
Sewer Public Sewer
Water Public
Architectural Style Traditional
Level or Stories 2 Story
Construction Status Turnkey,Under Construction
Others
Acceptable Financing Submit
Listing Terms Submit
Special Listing Condition Standard
Read Less Info
Want to know what your home might be worth? Contact us for a FREE valuation!

Our team is ready to help you sell your home for the highest possible price ASAP

Bought with NONE NONE • None MRML







