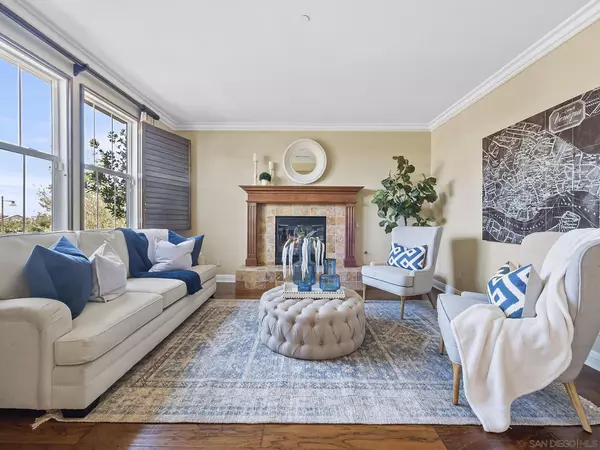$1,350,000
$1,475,000
8.5%For more information regarding the value of a property, please contact us for a free consultation.
5 Beds
5 Baths
4,177 SqFt
SOLD DATE : 08/22/2022
Key Details
Sold Price $1,350,000
Property Type Single Family Home
Sub Type Detached
Listing Status Sold
Purchase Type For Sale
Square Footage 4,177 sqft
Price per Sqft $323
Subdivision Santee
MLS Listing ID 220017997
Sold Date 08/22/22
Style Detached
Bedrooms 5
Full Baths 4
Half Baths 1
HOA Fees $232/mo
HOA Y/N Yes
Year Built 2008
Lot Size 0.479 Acres
Acres 0.48
Property Description
Welcome to Sky Ranch, Santees highly sought-after community perched up in the hills. Located on a quiet cul-de-sac, this stunner has maximum curb appeal with a low maintenance, and a professionally designed front yard. Gourmet kitchen with stainless steel appliances, large island, built-in fridge, butlers pantry, and both formal and informal dining areas. Premier hardwood floors throughout, dual-zoned heating/AC, and FULLY OWNED solar. Unwind in the oversized first floor primary suite with a walk-in closet and upgraded bathroom boasting double sinks. The show stopper of this property is the view. Stepping into the backyard, youre greeted by a covered patio, outdoor kitchen, and jaw-dropping panoramic views for miles. The open floor plan optimizes the expansive views with a flowing layout featuring two full beds and baths downstairs. Convenient to nearby schools, shopping plazas, dining, and easy access to major freeways! Dont miss the chance to own a piece of paradise.
Location
State CA
County San Diego
Community Santee
Area Santee (92071)
Zoning R-1:SINGLE
Rooms
Family Room 15x15
Other Rooms 18x18
Master Bedroom 19x16
Bedroom 2 16x15
Bedroom 3 15x13
Bedroom 4 12x12
Bedroom 5 14x14
Living Room 19x19
Dining Room 15x13
Kitchen 23x16
Interior
Heating Electric, Natural Gas
Cooling Central Forced Air
Fireplaces Number 2
Fireplaces Type FP in Family Room, FP in Living Room
Equipment Dishwasher, Garage Door Opener, Microwave, Range/Oven, Refrigerator, Solar Panels, Built In Range, Double Oven, Freezer, Barbecue, Gas Range
Appliance Dishwasher, Garage Door Opener, Microwave, Range/Oven, Refrigerator, Solar Panels, Built In Range, Double Oven, Freezer, Barbecue, Gas Range
Laundry Laundry Room
Exterior
Exterior Feature Stucco
Garage Detached
Garage Spaces 2.0
Fence Partial
View Mountains/Hills
Roof Type Tile/Clay
Total Parking Spaces 4
Building
Story 2
Lot Size Range .25 to .5 AC
Sewer Sewer Connected
Water Meter on Property
Level or Stories 2 Story
Others
Ownership Fee Simple
Monthly Total Fees $232
Acceptable Financing Cash, Conventional, FHA, VA
Listing Terms Cash, Conventional, FHA, VA
Pets Description Allowed w/Restrictions
Read Less Info
Want to know what your home might be worth? Contact us for a FREE valuation!

Our team is ready to help you sell your home for the highest possible price ASAP

Bought with Gregg Phillipson • Keller Williams Realty








