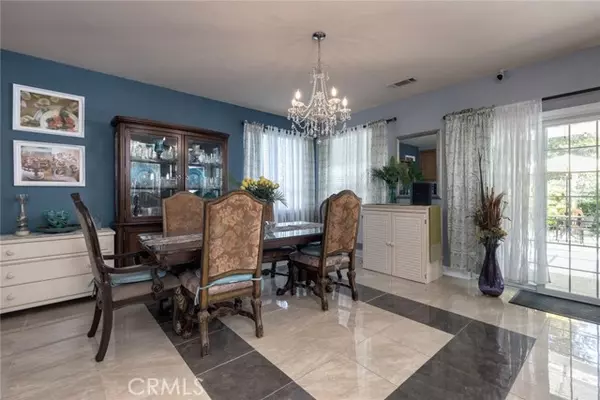$410,000
$419,000
2.1%For more information regarding the value of a property, please contact us for a free consultation.
3 Beds
2 Baths
1,828 SqFt
SOLD DATE : 09/22/2022
Key Details
Sold Price $410,000
Property Type Single Family Home
Sub Type Detached
Listing Status Sold
Purchase Type For Sale
Square Footage 1,828 sqft
Price per Sqft $224
MLS Listing ID SN22144515
Sold Date 09/22/22
Style Detached
Bedrooms 3
Full Baths 2
Construction Status Turnkey
HOA Y/N No
Year Built 2004
Lot Size 7,102 Sqft
Acres 0.163
Property Description
Absolutely gorgeous home in one of Orland's most desirable neighborhoods! Home offers a spacious open floor plan with high ceilings, 3-sided fireplace that can be viewed from every angle of your living area, kitchen and dining area. Home has been updated with newer flooring and paint. Modern kitchen with nice cabinetry, island, newer stainless-steel appliances, large area for dining area and glass sliders overlooking your backyard. Double doors lead to your master suite retreat with a huge walk-in closet & master bath w/both a walk-in shower and tub. Both bathrooms offer double vanities, guest bath has been remodeled and offers a large walk-in shower. Other features include a 2nd walk-in closet in guest bedroom, built in desk in another bedroom, crown molding throughout, separate laundry room, 3-car garage and OWNED SOLARS! If you like entertaining you're going to love this backyard with extended covered patio, beautifully landscaped, ceiling fans with misters and hooked up BBQ to home's gas lines that comes included.
Absolutely gorgeous home in one of Orland's most desirable neighborhoods! Home offers a spacious open floor plan with high ceilings, 3-sided fireplace that can be viewed from every angle of your living area, kitchen and dining area. Home has been updated with newer flooring and paint. Modern kitchen with nice cabinetry, island, newer stainless-steel appliances, large area for dining area and glass sliders overlooking your backyard. Double doors lead to your master suite retreat with a huge walk-in closet & master bath w/both a walk-in shower and tub. Both bathrooms offer double vanities, guest bath has been remodeled and offers a large walk-in shower. Other features include a 2nd walk-in closet in guest bedroom, built in desk in another bedroom, crown molding throughout, separate laundry room, 3-car garage and OWNED SOLARS! If you like entertaining you're going to love this backyard with extended covered patio, beautifully landscaped, ceiling fans with misters and hooked up BBQ to home's gas lines that comes included.
Location
State CA
County Glenn
Area Orland (95963)
Interior
Heating Natural Gas
Cooling Central Forced Air
Flooring Tile
Fireplaces Type FP in Living Room, Gas, Two Way
Equipment Dishwasher, Microwave, Refrigerator, Gas Oven, Gas Range
Appliance Dishwasher, Microwave, Refrigerator, Gas Oven, Gas Range
Laundry Laundry Room, Inside
Exterior
Exterior Feature Stucco
Parking Features Garage - Two Door
Garage Spaces 3.0
Fence Partial, Wood
Utilities Available Electricity Connected, Natural Gas Connected, Sewer Connected, Water Connected
View Neighborhood
Total Parking Spaces 3
Building
Lot Description Curbs, Sidewalks, Landscaped, Sprinklers In Front, Sprinklers In Rear
Story 1
Lot Size Range 4000-7499 SF
Sewer Public Sewer
Water Public
Architectural Style Contemporary
Level or Stories 1 Story
Construction Status Turnkey
Others
Acceptable Financing Cash, Cash To New Loan
Listing Terms Cash, Cash To New Loan
Special Listing Condition Standard
Read Less Info
Want to know what your home might be worth? Contact us for a FREE valuation!

Our team is ready to help you sell your home for the highest possible price ASAP

Bought with Colette Glattfelder • Better Choice Real Estate







