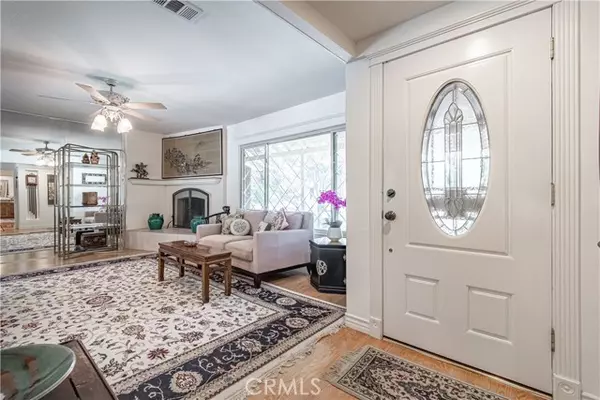$1,149,000
$1,149,000
For more information regarding the value of a property, please contact us for a free consultation.
5 Beds
4 Baths
2,374 SqFt
SOLD DATE : 09/01/2022
Key Details
Sold Price $1,149,000
Property Type Single Family Home
Sub Type Detached
Listing Status Sold
Purchase Type For Sale
Square Footage 2,374 sqft
Price per Sqft $483
MLS Listing ID EV22135510
Sold Date 09/01/22
Style Detached
Bedrooms 5
Full Baths 4
HOA Y/N No
Year Built 1957
Lot Size 8,187 Sqft
Acres 0.1879
Property Description
BUYER COULDN'T PERFORM - BACK ON MARKET...705 California Drive - it has a ring to it! Immerse yourself in nature and enjoy landscaped gardens and trees that create your own private oasis. This amazing centrally located Claremont home is close to the Village, and has 5BR/4BA with 2,374 SF, 8,187 SF lot with a sparkling pool and paid off solar. This home has a lot of natural light and all windows are newer and dual-paned. As you enter the home, there is a spacious living room with fireplace, and a beautiful picture window to admire the ornamental trees and brick front porch. The kitchen has been updated and has a lot of counter space and cabinets for storage. The dining room is adjacent to the kitchen and living room, and has 2 sliding glass doors and a French door that lead out to the expansive brick and stamped concrete patio. Four of the five bedrooms are on the first floor including the primary bedroom - all of the bedrooms are really good sized. The hallway has a built-in book case. The primary bedroom is spacious and extra flex space for customizing the room to fit your needs. The primary bathroom is remodeled and has a dual vanity and a walk-in shower. Up the stairs there is another bedroom with en suite full bathroom - it is away from the other rooms for privacy. Accessed from the upstairs landing, there is a partially finished attic for your storage needs. The driveway is oversized with a 2-car garage and built-in custom cabinets. Large utility room off of the garage with direct access to the home and the backyard. Drought tolerant landscaping with mature trees that
BUYER COULDN'T PERFORM - BACK ON MARKET...705 California Drive - it has a ring to it! Immerse yourself in nature and enjoy landscaped gardens and trees that create your own private oasis. This amazing centrally located Claremont home is close to the Village, and has 5BR/4BA with 2,374 SF, 8,187 SF lot with a sparkling pool and paid off solar. This home has a lot of natural light and all windows are newer and dual-paned. As you enter the home, there is a spacious living room with fireplace, and a beautiful picture window to admire the ornamental trees and brick front porch. The kitchen has been updated and has a lot of counter space and cabinets for storage. The dining room is adjacent to the kitchen and living room, and has 2 sliding glass doors and a French door that lead out to the expansive brick and stamped concrete patio. Four of the five bedrooms are on the first floor including the primary bedroom - all of the bedrooms are really good sized. The hallway has a built-in book case. The primary bedroom is spacious and extra flex space for customizing the room to fit your needs. The primary bathroom is remodeled and has a dual vanity and a walk-in shower. Up the stairs there is another bedroom with en suite full bathroom - it is away from the other rooms for privacy. Accessed from the upstairs landing, there is a partially finished attic for your storage needs. The driveway is oversized with a 2-car garage and built-in custom cabinets. Large utility room off of the garage with direct access to the home and the backyard. Drought tolerant landscaping with mature trees that provide shade, and there are several gardening boxes and fruit trees in the backyard. Entertaining made easy with the large brick patio, and Alumawood patio cover with skylights and ceiling fan. The home has been re-piped and the electrical panel has been upgraded. This is a unique home with so many possibilities. Welcome home to 705 California Drive.
Location
State CA
County Los Angeles
Area Claremont (91711)
Zoning CLRS*
Interior
Interior Features Copper Plumbing Full, Granite Counters, Recessed Lighting
Cooling Central Forced Air
Flooring Laminate, Tile, Wood
Fireplaces Type FP in Living Room
Equipment Dishwasher, Disposal, Microwave
Appliance Dishwasher, Disposal, Microwave
Laundry Laundry Room
Exterior
Garage Direct Garage Access, Garage, Garage - Single Door
Garage Spaces 2.0
Pool Below Ground, Private, Filtered
Utilities Available Cable Connected, Electricity Connected, Natural Gas Connected, Phone Connected, Sewer Connected
Roof Type Composition
Total Parking Spaces 2
Building
Lot Description Curbs, Sidewalks, Landscaped
Story 2
Lot Size Range 7500-10889 SF
Sewer Public Sewer
Water Public
Architectural Style Traditional
Level or Stories 2 Story
Others
Acceptable Financing Cash To New Loan
Listing Terms Cash To New Loan
Special Listing Condition Standard
Read Less Info
Want to know what your home might be worth? Contact us for a FREE valuation!

Our team is ready to help you sell your home for the highest possible price ASAP

Bought with Collette Albanese • COLDWELL BANKER TOWN & COUNTRY








