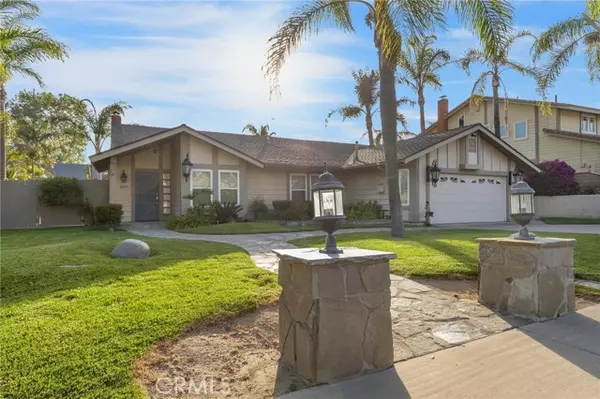$950,000
$995,000
4.5%For more information regarding the value of a property, please contact us for a free consultation.
3 Beds
2 Baths
1,692 SqFt
SOLD DATE : 08/15/2022
Key Details
Sold Price $950,000
Property Type Single Family Home
Sub Type Detached
Listing Status Sold
Purchase Type For Sale
Square Footage 1,692 sqft
Price per Sqft $561
MLS Listing ID NP22099351
Sold Date 08/15/22
Style Detached
Bedrooms 3
Full Baths 2
HOA Y/N No
Year Built 1981
Lot Size 9,200 Sqft
Acres 0.2112
Property Description
This fantastic three-bedroom, two-bath, corner lot traditional-style ranch home boasts vaulted ceilings, a large in-ground pool, and a spa. The backyard has tons of privacy and extra space (enough for a large RV or Sprinter Van)! The master suite shares those high ceilings, a sizeable two-sink master bath vanity, ample closet space, direct access to the back patio, a yard equipped with a shade trellis, and a garden area (currently hosting citrus trees). The entry of this home leads into the spacious living area with cathedral ceilings, a gas fireplace, and lots of natural light, giving the property that expansive indoor/outdoor feeling of extra space. Just off the living area, down the wide hallways, is the first bedroom and contiguous to this room is the second bedroom, both of which have large closets with sliding glass mirrors and windows for light from the front of the property. Continuing down the hall is a full bath and entrance to the garage, with ample space for two large cars, a W/D area, and plenty of storage. Finally, with an open design to the living and dining rooms, the kitchen has plenty of space for multiple chefs at once. The home is located in the highly desirable school district of Travis Ranch Elementary School, near major highways and shopping centers. This property is an entertainer's dream and will not last long!
This fantastic three-bedroom, two-bath, corner lot traditional-style ranch home boasts vaulted ceilings, a large in-ground pool, and a spa. The backyard has tons of privacy and extra space (enough for a large RV or Sprinter Van)! The master suite shares those high ceilings, a sizeable two-sink master bath vanity, ample closet space, direct access to the back patio, a yard equipped with a shade trellis, and a garden area (currently hosting citrus trees). The entry of this home leads into the spacious living area with cathedral ceilings, a gas fireplace, and lots of natural light, giving the property that expansive indoor/outdoor feeling of extra space. Just off the living area, down the wide hallways, is the first bedroom and contiguous to this room is the second bedroom, both of which have large closets with sliding glass mirrors and windows for light from the front of the property. Continuing down the hall is a full bath and entrance to the garage, with ample space for two large cars, a W/D area, and plenty of storage. Finally, with an open design to the living and dining rooms, the kitchen has plenty of space for multiple chefs at once. The home is located in the highly desirable school district of Travis Ranch Elementary School, near major highways and shopping centers. This property is an entertainer's dream and will not last long!
Location
State CA
County Orange
Area Oc - Yorba Linda (92887)
Interior
Interior Features Beamed Ceilings, Recessed Lighting, Tile Counters
Cooling Central Forced Air
Fireplaces Type FP in Family Room, Gas
Equipment Dishwasher, Microwave, Refrigerator, Gas Oven
Appliance Dishwasher, Microwave, Refrigerator, Gas Oven
Laundry Garage
Exterior
Garage Garage, Garage - Single Door
Garage Spaces 2.0
Fence Wood
Pool Below Ground, Private
Utilities Available Electricity Connected, Natural Gas Connected, Sewer Connected, Water Connected
Total Parking Spaces 2
Building
Lot Description Corner Lot, Curbs, Sidewalks, Sprinklers In Front
Story 1
Lot Size Range 7500-10889 SF
Sewer Public Sewer
Water Public
Level or Stories 1 Story
Others
Monthly Total Fees $68
Acceptable Financing Cash, Conventional
Listing Terms Cash, Conventional
Read Less Info
Want to know what your home might be worth? Contact us for a FREE valuation!

Our team is ready to help you sell your home for the highest possible price ASAP

Bought with KARINA RODRIGUEZ • First Team Real Estate








