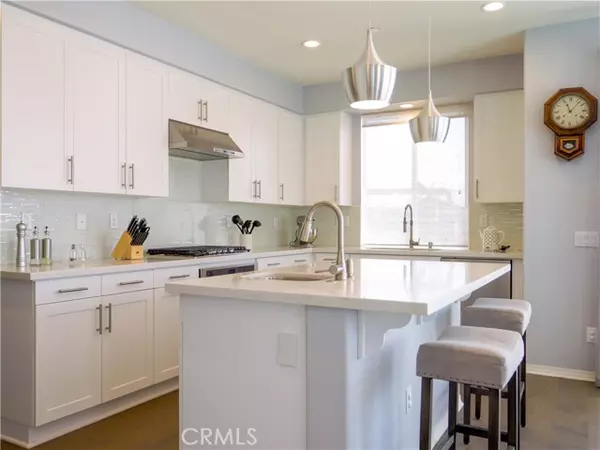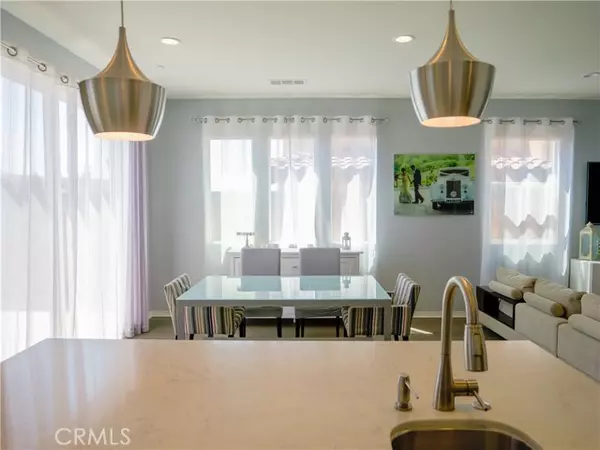$1,057,500
$998,888
5.9%For more information regarding the value of a property, please contact us for a free consultation.
4 Beds
4 Baths
2,019 SqFt
SOLD DATE : 10/11/2022
Key Details
Sold Price $1,057,500
Property Type Condo
Listing Status Sold
Purchase Type For Sale
Square Footage 2,019 sqft
Price per Sqft $523
MLS Listing ID OC22182869
Sold Date 10/11/22
Style All Other Attached
Bedrooms 4
Full Baths 3
Half Baths 1
HOA Fees $195/mo
HOA Y/N Yes
Year Built 2016
Lot Size 1.519 Acres
Acres 1.5185
Property Description
Welcome home to 207 Cascade Terrace in the gated community of Encanto Walk. With 4 bedrooms, 3.5 bathrooms, 2019 square feet of living space, and a fully done yard on a premium lot, this open concept floor plan is perfect for the modern family. This energy efficient home includes six solar panels, custom open rail staircase, intercom connectivity, auto shut-off motion sensors in all baths, tankless water heater, hard water treater, dual glazed windows, water efficient toilets and faucets, whole house insulation, upgraded Stainmaster carpet and hardwood flooring. The kitchen features solid surface quartz countertops with full designer backsplash tiles, complimented by contemporary white shaker soft-close cabinetry. The expansive master bedroom has a full en suite bathroom with separate fully tiled shower, tub, dual vanities, and walk-in closet. This modern home also has one bedroom and bathroom downstairs. The backyard has been tastefully designed with stamped concrete, artificial turf, and drip irrigation system. Conveniently located between the 605, 60, and 10 freeways with many nearby shops, stores, and restaurants at the Monterey Shopping Center.
Welcome home to 207 Cascade Terrace in the gated community of Encanto Walk. With 4 bedrooms, 3.5 bathrooms, 2019 square feet of living space, and a fully done yard on a premium lot, this open concept floor plan is perfect for the modern family. This energy efficient home includes six solar panels, custom open rail staircase, intercom connectivity, auto shut-off motion sensors in all baths, tankless water heater, hard water treater, dual glazed windows, water efficient toilets and faucets, whole house insulation, upgraded Stainmaster carpet and hardwood flooring. The kitchen features solid surface quartz countertops with full designer backsplash tiles, complimented by contemporary white shaker soft-close cabinetry. The expansive master bedroom has a full en suite bathroom with separate fully tiled shower, tub, dual vanities, and walk-in closet. This modern home also has one bedroom and bathroom downstairs. The backyard has been tastefully designed with stamped concrete, artificial turf, and drip irrigation system. Conveniently located between the 605, 60, and 10 freeways with many nearby shops, stores, and restaurants at the Monterey Shopping Center.
Location
State CA
County Los Angeles
Area Monterey Park (91755)
Zoning MPC4*
Interior
Interior Features Pantry, Recessed Lighting
Cooling Central Forced Air
Flooring Carpet, Wood
Equipment Dishwasher, Refrigerator, Convection Oven, Water Line to Refr
Appliance Dishwasher, Refrigerator, Convection Oven, Water Line to Refr
Laundry Laundry Room, Inside
Exterior
Garage Spaces 2.0
Total Parking Spaces 2
Building
Story 2
Sewer Public Sewer
Water Public
Level or Stories 2 Story
Others
Acceptable Financing Cash, Cash To New Loan
Listing Terms Cash, Cash To New Loan
Special Listing Condition Standard
Read Less Info
Want to know what your home might be worth? Contact us for a FREE valuation!

Our team is ready to help you sell your home for the highest possible price ASAP

Bought with James Wedel • Keller Williams South Bay








