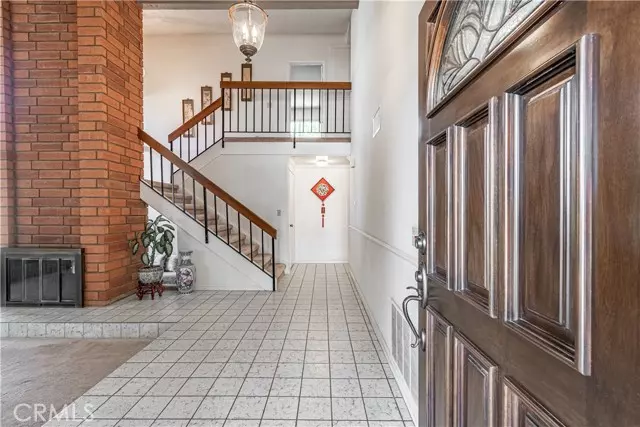$1,210,000
$1,250,000
3.2%For more information regarding the value of a property, please contact us for a free consultation.
4 Beds
3 Baths
2,583 SqFt
SOLD DATE : 07/08/2022
Key Details
Sold Price $1,210,000
Property Type Single Family Home
Sub Type Detached
Listing Status Sold
Purchase Type For Sale
Square Footage 2,583 sqft
Price per Sqft $468
MLS Listing ID PW22098666
Sold Date 07/08/22
Style Detached
Bedrooms 4
Full Baths 3
HOA Fees $36/qua
HOA Y/N Yes
Year Built 1978
Lot Size 8,433 Sqft
Acres 0.1936
Property Description
Landmark Homes La Mirada Plan 26 C - Conversation Pit Model! This 4 bedroom, 3 bath, 3 fireplace and 3 car garage home will have you realizing a pride of ownership you never imagined. Some of the luxury amenities include gated front entrance, double door tiled entry into step down large living room with vaulted ceilings, floor to ceiling double sided fireplace, conversation pit and dining room with slider to backyard. Ultra-bright country kitchen with pantry, built-in gas stove and oven, built-in microwave, dishwasher, hood and exhaust fan, large double sink, custom finished hardwood cabinetry, eating area, breakfast counter and Granite counter tops. Family room with brick fireplace, wet bar and two sliders to backyard. Large back and side yard with grass, garden, lots of fruit trees - apple, grapefruit, lemon to name a few and large patio area for outdoor dining and living. Downstairs bedroom with full guest bath and laundry, perfect for in-law(s) or guests. Access to three car garage with storage cabinets, two doors and openers. Central air conditioning and forced air heat. Three bedrooms upstairs, large linen and storage closet and full hall bath with shower over tub, large vanity and toilet. Master suite includes double door entry, slider to balcony overlooking backyard and tree view, fireplace with hearth, soaring vaulted ceilings, attached bath with large l-shaped mirrored closet, cultured marble double sinks, large vanity with mirror, toilet, shower over oval tub and glass enclosure. Concrete tile roof and Under ground utilities. Front yard is well manicured and has
Landmark Homes La Mirada Plan 26 C - Conversation Pit Model! This 4 bedroom, 3 bath, 3 fireplace and 3 car garage home will have you realizing a pride of ownership you never imagined. Some of the luxury amenities include gated front entrance, double door tiled entry into step down large living room with vaulted ceilings, floor to ceiling double sided fireplace, conversation pit and dining room with slider to backyard. Ultra-bright country kitchen with pantry, built-in gas stove and oven, built-in microwave, dishwasher, hood and exhaust fan, large double sink, custom finished hardwood cabinetry, eating area, breakfast counter and Granite counter tops. Family room with brick fireplace, wet bar and two sliders to backyard. Large back and side yard with grass, garden, lots of fruit trees - apple, grapefruit, lemon to name a few and large patio area for outdoor dining and living. Downstairs bedroom with full guest bath and laundry, perfect for in-law(s) or guests. Access to three car garage with storage cabinets, two doors and openers. Central air conditioning and forced air heat. Three bedrooms upstairs, large linen and storage closet and full hall bath with shower over tub, large vanity and toilet. Master suite includes double door entry, slider to balcony overlooking backyard and tree view, fireplace with hearth, soaring vaulted ceilings, attached bath with large l-shaped mirrored closet, cultured marble double sinks, large vanity with mirror, toilet, shower over oval tub and glass enclosure. Concrete tile roof and Under ground utilities. Front yard is well manicured and has concrete driveway for up to 3 cars. Excellent location and quality construction. Highest view in this part of Landmark - Beautiful city views from front yard and master bedroom balcony. 10 time La Mirada City Spring Beautification winner! No immediate backyard neighbors - quiet and private backyard with large trees behind the home. Low association dues include maintenance of association hillsides, large community pool and tennis courts. Convenient to Business and Pleasure - close to Schools, Behringer and La Mirada Regional Parks, La Mirada Golf Course, theaters, shopping, churches and in the center of most major freeways.
Location
State CA
County Los Angeles
Area La Mirada (90638)
Zoning LMPUD*
Interior
Interior Features Balcony, Bar, Granite Counters, Two Story Ceilings
Cooling Central Forced Air
Flooring Carpet, Linoleum/Vinyl, Tile
Fireplaces Type FP in Family Room, FP in Living Room, FP in Master BR, Gas
Equipment Dishwasher, Disposal, Microwave, Gas Oven
Appliance Dishwasher, Disposal, Microwave, Gas Oven
Laundry Inside
Exterior
Exterior Feature Stucco
Parking Features Garage, Garage - Two Door, Garage Door Opener
Garage Spaces 3.0
Pool Below Ground, Association, Heated
Utilities Available Cable Available, Electricity Connected, Natural Gas Connected, Phone Available, Sewer Connected, Water Connected
View Trees/Woods
Roof Type Concrete
Total Parking Spaces 3
Building
Lot Description Sidewalks, Landscaped
Story 2
Lot Size Range 7500-10889 SF
Sewer Public Sewer, Unknown
Water Public
Architectural Style Contemporary
Level or Stories 2 Story
Others
Acceptable Financing Cash, Conventional, FHA, VA, Cash To New Loan
Listing Terms Cash, Conventional, FHA, VA, Cash To New Loan
Special Listing Condition Standard
Read Less Info
Want to know what your home might be worth? Contact us for a FREE valuation!

Our team is ready to help you sell your home for the highest possible price ASAP

Bought with Keon Oh • Redpoint Realty







