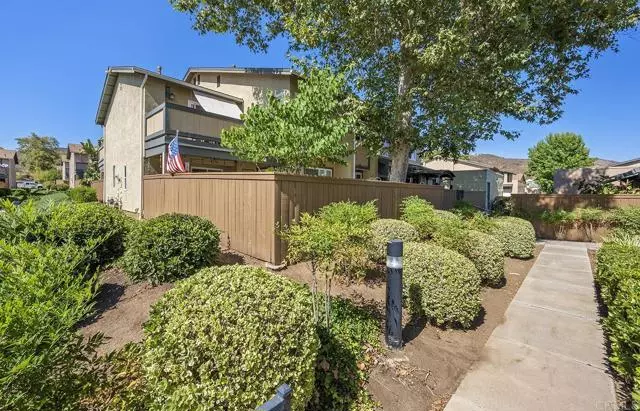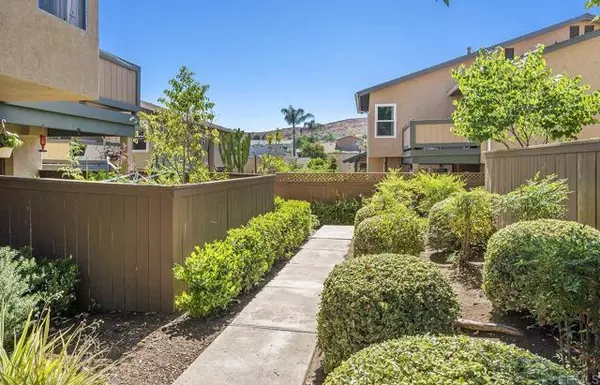$605,000
$579,000
4.5%For more information regarding the value of a property, please contact us for a free consultation.
3 Beds
3 Baths
1,268 SqFt
SOLD DATE : 08/10/2022
Key Details
Sold Price $605,000
Property Type Townhouse
Sub Type Townhome
Listing Status Sold
Purchase Type For Sale
Square Footage 1,268 sqft
Price per Sqft $477
MLS Listing ID PTP2204558
Sold Date 08/10/22
Style Townhome
Bedrooms 3
Full Baths 2
Half Baths 1
HOA Fees $377/mo
HOA Y/N Yes
Year Built 1988
Property Description
Welcome home to this charming 3br/2.5ba 1268 sf townhome with 2 car garage in the wonderful Riderwood Village community of Santee . Step through the front door into your open living room with lots of natural light , crown molding and lovely laminate plank flooring. As you look at your roomy dining area don't forget to take a peek at the finished storage area with lighting beneath the stairs. Enjoy preparing meals in this remodeled kitchen with newer oak cabinets, lovely laminate countertops, newer sink as well as under counter lighting and pull out lower cabinet stainless organizers. Continue through the kitchen into the ample in unit laundry room and an updated bathroom featuring a newer sink, cabinet and water saving low flow toilet. Walk outside through the downstairs sliding door to relax in your oversized, fully fenced and gated private oasis which includes a covered patio area, updated plants and lawn, and a decorative rock walkway. Heading upstairs you will notice the crown molding continues and your whole house fan is there to help keep things cool. There are 2 secondary bedrooms with upgraded closet organizers and the remodeled hall bathroom which includes a newer sink and faucet, low flow toilet, newer laminate tile floor and an upgraded tub enclosure . Your light and bright spacious primary bedroom includes upgraded closet doors, a closet organizer and fan as well as a private bathroom. Step through the sliding door onto the large balcony where you can enjoy your morning coffee, retreat with a good book or just bask in the serenity. Complex includes 2 pools and 2
Welcome home to this charming 3br/2.5ba 1268 sf townhome with 2 car garage in the wonderful Riderwood Village community of Santee . Step through the front door into your open living room with lots of natural light , crown molding and lovely laminate plank flooring. As you look at your roomy dining area don't forget to take a peek at the finished storage area with lighting beneath the stairs. Enjoy preparing meals in this remodeled kitchen with newer oak cabinets, lovely laminate countertops, newer sink as well as under counter lighting and pull out lower cabinet stainless organizers. Continue through the kitchen into the ample in unit laundry room and an updated bathroom featuring a newer sink, cabinet and water saving low flow toilet. Walk outside through the downstairs sliding door to relax in your oversized, fully fenced and gated private oasis which includes a covered patio area, updated plants and lawn, and a decorative rock walkway. Heading upstairs you will notice the crown molding continues and your whole house fan is there to help keep things cool. There are 2 secondary bedrooms with upgraded closet organizers and the remodeled hall bathroom which includes a newer sink and faucet, low flow toilet, newer laminate tile floor and an upgraded tub enclosure . Your light and bright spacious primary bedroom includes upgraded closet doors, a closet organizer and fan as well as a private bathroom. Step through the sliding door onto the large balcony where you can enjoy your morning coffee, retreat with a good book or just bask in the serenity. Complex includes 2 pools and 2 play areas . Conveniently located to schools, park, freeways and shopping.
Location
State CA
County San Diego
Area Santee (92071)
Zoning R-1
Interior
Cooling Central Forced Air, Whole House Fan
Laundry Laundry Room
Exterior
Garage Spaces 2.0
Pool Community/Common
View Mountains/Hills, Neighborhood
Total Parking Spaces 2
Building
Lot Description Sidewalks
Sewer Public Sewer
Water Public
Level or Stories 2 Story
Schools
High Schools Grossmont Union High School District
Others
Acceptable Financing Cash, Conventional, FHA, VA
Listing Terms Cash, Conventional, FHA, VA
Special Listing Condition Standard
Read Less Info
Want to know what your home might be worth? Contact us for a FREE valuation!

Our team is ready to help you sell your home for the highest possible price ASAP

Bought with Caitlin Willis • Berkshire Hathaway HomeService








