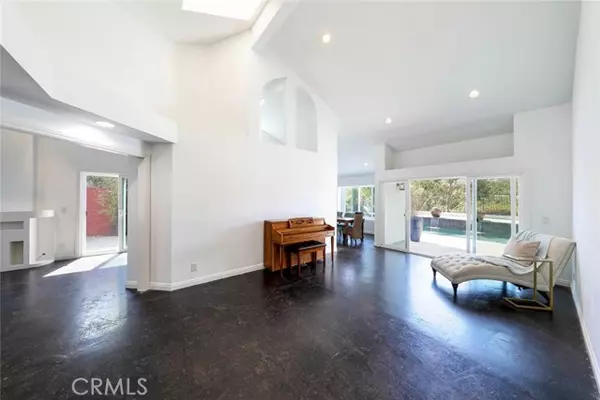$1,340,000
$1,399,000
4.2%For more information regarding the value of a property, please contact us for a free consultation.
4 Beds
2 Baths
1,900 SqFt
SOLD DATE : 10/31/2022
Key Details
Sold Price $1,340,000
Property Type Single Family Home
Sub Type Detached
Listing Status Sold
Purchase Type For Sale
Square Footage 1,900 sqft
Price per Sqft $705
MLS Listing ID OC22186587
Sold Date 10/31/22
Style Detached
Bedrooms 4
Full Baths 2
Construction Status Updated/Remodeled
HOA Fees $90/mo
HOA Y/N Yes
Year Built 1986
Lot Size 7,350 Sqft
Acres 0.1687
Property Description
Welcome to this truly one-of-a-kind property! SINGLE LEVEL, FOUR BEDROOMS, PANORAMIC VIEWS, PRIVACY, CUL DE SAC LOCATION AND ONSITE RV/BOAT STORAGE. This highly desirable floorplan displays a fresh modern open concept design and approximately two thousand square feet of living space. Formal living and dining room with French doors opening out to the rear yard. The great room features a cozy fireplace and is open to the kitchen. The kitchen highlights include white cabinets, black quartz counters and convenient pantry. The master bedroom features vaulted ceilings and views of the hills and sparkling pool. A remodeled master bathroom w/ a deep soaking tub, custom vanity and walk in glass shower. Three secondary bedrooms, a remodeled secondary bath and an oversized bonus room in the attic is complete with A/C and pull-down access ladder! Some of the other highlights include new carpet, new double paned windows thru-out, French doors, recessed lighting, central air-conditioning, tankless water heater, Tesla EV charging station and epoxy flooring in the garage. The entertainers yard features a pool & spa with a built in BBQ area with TV hookups and cozy firepit area. The private rear yard features hills, city lights and sunset views and is perfect for entertaining or relaxing while enjoying the views, glistening pool, and spa. Additionally, the home features approximately 120 RV or boat storage! The neighborhood is surrounded by rolling hills, cool ocean breezes, greenbelts, parks, tennis courts, and hiking trails. Close to award winning elementary and junior high schools. Only
Welcome to this truly one-of-a-kind property! SINGLE LEVEL, FOUR BEDROOMS, PANORAMIC VIEWS, PRIVACY, CUL DE SAC LOCATION AND ONSITE RV/BOAT STORAGE. This highly desirable floorplan displays a fresh modern open concept design and approximately two thousand square feet of living space. Formal living and dining room with French doors opening out to the rear yard. The great room features a cozy fireplace and is open to the kitchen. The kitchen highlights include white cabinets, black quartz counters and convenient pantry. The master bedroom features vaulted ceilings and views of the hills and sparkling pool. A remodeled master bathroom w/ a deep soaking tub, custom vanity and walk in glass shower. Three secondary bedrooms, a remodeled secondary bath and an oversized bonus room in the attic is complete with A/C and pull-down access ladder! Some of the other highlights include new carpet, new double paned windows thru-out, French doors, recessed lighting, central air-conditioning, tankless water heater, Tesla EV charging station and epoxy flooring in the garage. The entertainers yard features a pool & spa with a built in BBQ area with TV hookups and cozy firepit area. The private rear yard features hills, city lights and sunset views and is perfect for entertaining or relaxing while enjoying the views, glistening pool, and spa. Additionally, the home features approximately 120 RV or boat storage! The neighborhood is surrounded by rolling hills, cool ocean breezes, greenbelts, parks, tennis courts, and hiking trails. Close to award winning elementary and junior high schools. Only minutes away from the ocean and beaches. Welcome Home!
Location
State CA
County Orange
Area Oc - San Clemente (92673)
Interior
Interior Features Beamed Ceilings, Pantry, Pull Down Stairs to Attic, Recessed Lighting
Cooling Central Forced Air
Fireplaces Type FP in Family Room
Equipment Dishwasher, Microwave, Gas Oven
Appliance Dishwasher, Microwave, Gas Oven
Laundry Garage
Exterior
Garage Direct Garage Access, Garage
Garage Spaces 2.0
Fence Wrought Iron
Pool Below Ground, Private, Gunite
Utilities Available Cable Connected, Electricity Connected, Natural Gas Connected, Phone Connected, Sewer Connected, Water Connected
View Mountains/Hills, Panoramic, Valley/Canyon, Neighborhood, Trees/Woods, City Lights
Roof Type Concrete
Total Parking Spaces 7
Building
Lot Description Cul-De-Sac, Curbs, Sidewalks, Landscaped
Lot Size Range 4000-7499 SF
Sewer Public Sewer
Water Public
Architectural Style Mediterranean/Spanish
Level or Stories 1 Story
Construction Status Updated/Remodeled
Others
Acceptable Financing Cash, Cash To New Loan
Listing Terms Cash, Cash To New Loan
Special Listing Condition Standard
Read Less Info
Want to know what your home might be worth? Contact us for a FREE valuation!

Our team is ready to help you sell your home for the highest possible price ASAP

Bought with Sandra Marquez • Re/Max Coastal Homes








