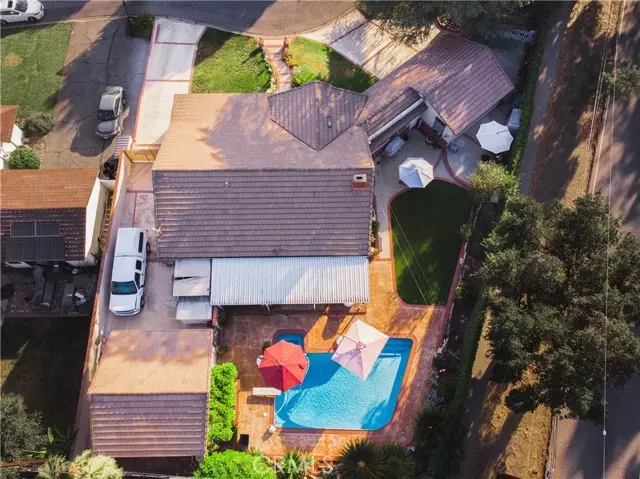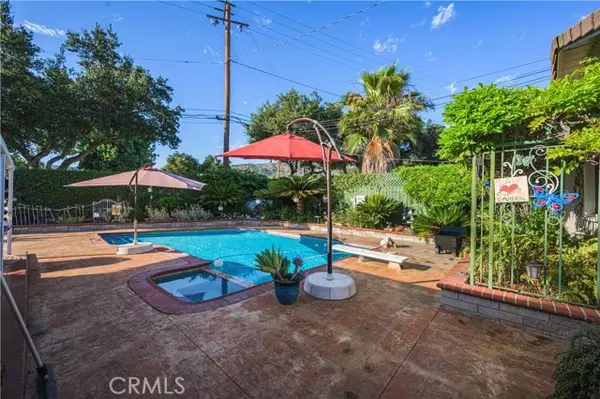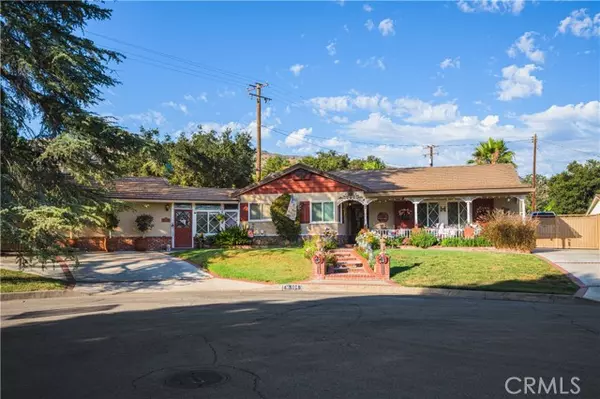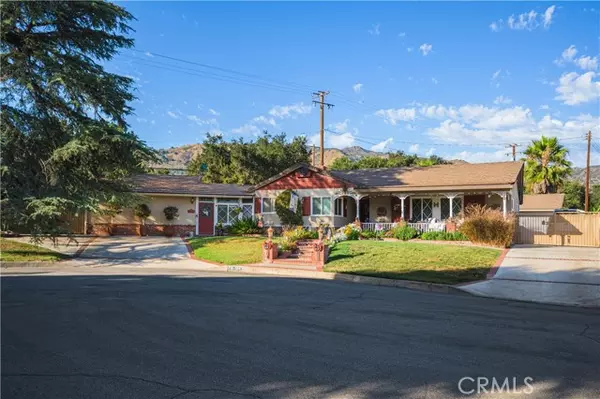$1,090,000
$1,069,999
1.9%For more information regarding the value of a property, please contact us for a free consultation.
4 Beds
3 Baths
2,001 SqFt
SOLD DATE : 09/22/2022
Key Details
Sold Price $1,090,000
Property Type Condo
Listing Status Sold
Purchase Type For Sale
Square Footage 2,001 sqft
Price per Sqft $544
MLS Listing ID CV22141837
Sold Date 09/22/22
Style All Other Attached
Bedrooms 4
Full Baths 3
Construction Status Turnkey
HOA Y/N No
Year Built 1956
Lot Size 0.253 Acres
Acres 0.253
Property Description
Charming single story pool home situated on a quiet cul-de-sac in the highly desired city of Glendora. Beautifully manicured front yard which includes an abundance of colorful flowers, brick detail and a large front porch. This home features 2 large driveways, 2 car detached garage and RV parking behind a beautiful wrought iron gate. A covered breezeway leads to a private converted 2 car garage which can be used as additional living space with its own private entrance. The interior features 4 spacious bedrooms, 3 bathrooms and a large open kitchen with upgraded quartz countertops. Inside you will also find original hardwood flooring, laundry room off the kitchen and crown molding throughout. Plenty of space in the family room with gorgeous pool views, stone covered fireplace and a slider door to the covered backyard. The spacious backyard has something for everyone. Relax under the covered patio, take a dip in the large pool and spa or enjoy your time gardening. This pool home is stunning from the front to the back!
Charming single story pool home situated on a quiet cul-de-sac in the highly desired city of Glendora. Beautifully manicured front yard which includes an abundance of colorful flowers, brick detail and a large front porch. This home features 2 large driveways, 2 car detached garage and RV parking behind a beautiful wrought iron gate. A covered breezeway leads to a private converted 2 car garage which can be used as additional living space with its own private entrance. The interior features 4 spacious bedrooms, 3 bathrooms and a large open kitchen with upgraded quartz countertops. Inside you will also find original hardwood flooring, laundry room off the kitchen and crown molding throughout. Plenty of space in the family room with gorgeous pool views, stone covered fireplace and a slider door to the covered backyard. The spacious backyard has something for everyone. Relax under the covered patio, take a dip in the large pool and spa or enjoy your time gardening. This pool home is stunning from the front to the back!
Location
State CA
County Los Angeles
Area Glendora (91741)
Zoning GDE5
Interior
Interior Features Vacuum Central
Cooling Central Forced Air
Flooring Carpet, Laminate, Linoleum/Vinyl, Wood
Fireplaces Type FP in Family Room
Equipment Dishwasher
Appliance Dishwasher
Laundry Laundry Room
Exterior
Parking Features Garage
Garage Spaces 2.0
Fence Wood
Pool Below Ground, Private, Heated
Community Features Horse Trails
Complex Features Horse Trails
Utilities Available Cable Connected, Electricity Connected, Natural Gas Connected, Phone Connected, Sewer Connected, Water Connected
View Mountains/Hills
Roof Type Tile/Clay
Total Parking Spaces 2
Building
Lot Description Curbs, Sidewalks
Story 1
Sewer Public Sewer
Water Public
Architectural Style Ranch
Level or Stories 1 Story
Construction Status Turnkey
Others
Acceptable Financing Cash, Conventional
Listing Terms Cash, Conventional
Special Listing Condition Standard
Read Less Info
Want to know what your home might be worth? Contact us for a FREE valuation!

Our team is ready to help you sell your home for the highest possible price ASAP

Bought with Christopher Arrieta • Kase Real Estate







