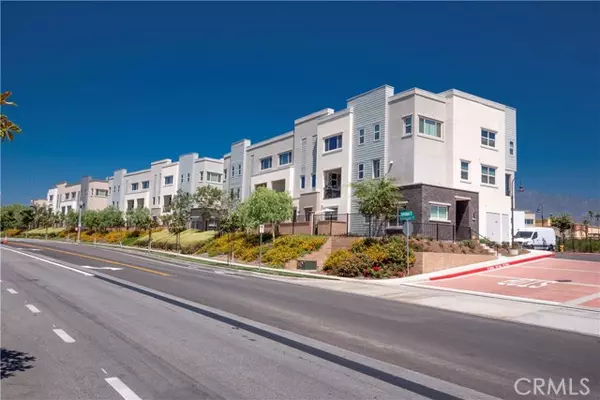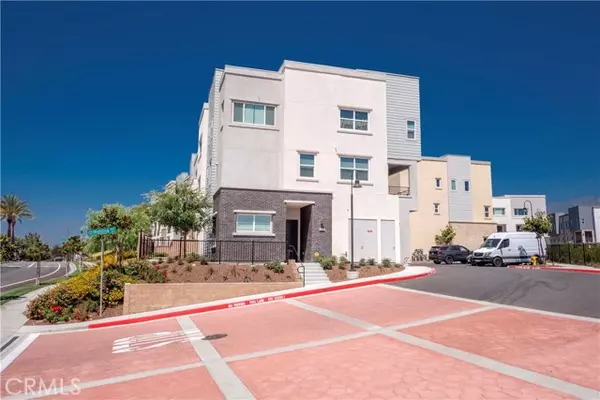$665,000
$670,000
0.7%For more information regarding the value of a property, please contact us for a free consultation.
3 Beds
4 Baths
1,838 SqFt
SOLD DATE : 07/26/2022
Key Details
Sold Price $665,000
Property Type Condo
Listing Status Sold
Purchase Type For Sale
Square Footage 1,838 sqft
Price per Sqft $361
MLS Listing ID CV22113879
Sold Date 07/26/22
Style All Other Attached
Bedrooms 3
Full Baths 3
Half Baths 1
Construction Status Turnkey
HOA Fees $308/mo
HOA Y/N Yes
Year Built 2019
Lot Size 959 Sqft
Acres 0.022
Property Description
An elevated lifestyle awaits you on Highline Way! Modern design, spacious entertaining areas, and an appreciation for the outdoors flow throughout this grand estate, where residents and guests alike will feel at home. Natural light and designer finishes can be found in nearly every room, including the open concept kitchen lined with tall white cabinetry, granite counters, upgraded stainless appliances, and a large center island overlooking the living room and dining area. Head outdoors through sliding glass doors off the living room to the balcony with unrivaled mountain views and a quiet space to collect your thoughts after a long day. Each of the three bedrooms has been well-appointed with large closets, including the primary suite located on the second level with an attached ensuite. The second bedroom is also an ensuite with a large walk-in closest. Highlights and amenities abound at this home, including a dedicated home office or third bedroom on the main level with its own Restroom, neutral paint selections, high-quality wood flooring, and plenty of storage space. Also included are Six (6) Solar Panels that are (Paid-Off). Located nearby Mt Baldy, hiking trails, parks, shopping, the Ontario International Airport, and much more, this home allows you convenience without sacrificing privacy! What more could you ask for as you prepare to make your next move one to remember!
An elevated lifestyle awaits you on Highline Way! Modern design, spacious entertaining areas, and an appreciation for the outdoors flow throughout this grand estate, where residents and guests alike will feel at home. Natural light and designer finishes can be found in nearly every room, including the open concept kitchen lined with tall white cabinetry, granite counters, upgraded stainless appliances, and a large center island overlooking the living room and dining area. Head outdoors through sliding glass doors off the living room to the balcony with unrivaled mountain views and a quiet space to collect your thoughts after a long day. Each of the three bedrooms has been well-appointed with large closets, including the primary suite located on the second level with an attached ensuite. The second bedroom is also an ensuite with a large walk-in closest. Highlights and amenities abound at this home, including a dedicated home office or third bedroom on the main level with its own Restroom, neutral paint selections, high-quality wood flooring, and plenty of storage space. Also included are Six (6) Solar Panels that are (Paid-Off). Located nearby Mt Baldy, hiking trails, parks, shopping, the Ontario International Airport, and much more, this home allows you convenience without sacrificing privacy! What more could you ask for as you prepare to make your next move one to remember!
Location
State CA
County San Bernardino
Area Upland (91784)
Interior
Interior Features Pantry, Recessed Lighting
Flooring Wood
Equipment Dishwasher, Disposal, Microwave, Gas Stove
Appliance Dishwasher, Disposal, Microwave, Gas Stove
Laundry Laundry Room
Exterior
Garage Spaces 2.0
Utilities Available Sewer Connected
View Mountains/Hills, Neighborhood
Total Parking Spaces 2
Building
Lot Description Sidewalks
Lot Size Range 1-3999 SF
Sewer Public Sewer
Water Public
Architectural Style Contemporary
Level or Stories 3 Story
Construction Status Turnkey
Others
Acceptable Financing Cash, Conventional, Cash To New Loan
Listing Terms Cash, Conventional, Cash To New Loan
Special Listing Condition Standard
Read Less Info
Want to know what your home might be worth? Contact us for a FREE valuation!

Our team is ready to help you sell your home for the highest possible price ASAP

Bought with Elsa Wu • 168 Realty Inc.







