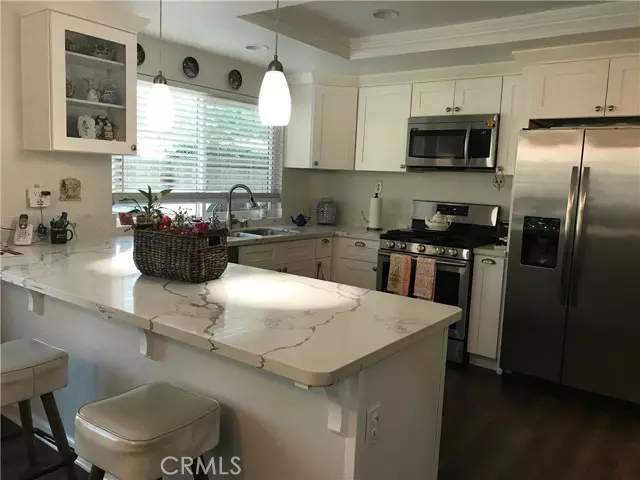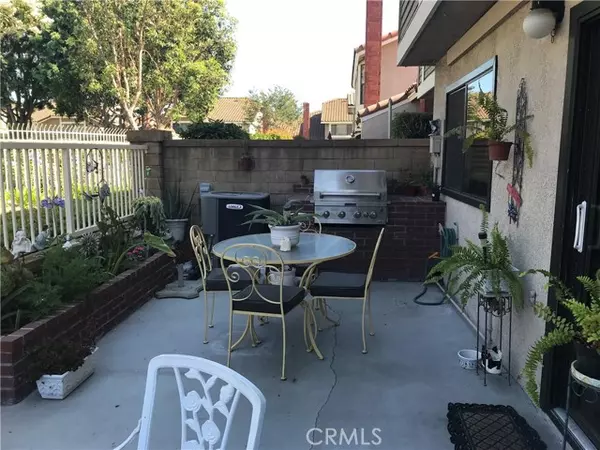$730,000
$770,000
5.2%For more information regarding the value of a property, please contact us for a free consultation.
3 Beds
3 Baths
1,824 SqFt
SOLD DATE : 11/18/2022
Key Details
Sold Price $730,000
Property Type Townhouse
Sub Type Townhome
Listing Status Sold
Purchase Type For Sale
Square Footage 1,824 sqft
Price per Sqft $400
MLS Listing ID PW22126544
Sold Date 11/18/22
Style Townhome
Bedrooms 3
Full Baths 2
Half Baths 1
Construction Status Repairs Cosmetic,Updated/Remodeled
HOA Fees $410/mo
HOA Y/N Yes
Year Built 1987
Lot Size 1,866 Sqft
Acres 0.0428
Property Description
Newberry Lane is a PUD, (Planned Unit Development). Located ideally within the quiet Concord Place private/gated community of 155 units, and the prestigious ABC Unified School District. Natural light highlights the homes versatile floor plan and many upgrades. Upon entering the foyer, the spacious living room, dinning room, family room, and kitchen all showcases the new and modern tile plank flooring, . Daily life will center around the newly remodeled kitchen & the adjoining family room & fireplace. The NEW kitchen has plenty of white shaker cabinets, the large island, a coffee bar and the stainless steel appliances. From here, you can move into the formal dining area and living room, or step outside to the private patio and entertain on your built-in gas BBQ. Everyone can spread out and relax, and there is a 1/2 restroom downstairs. Upstairs 3 bedrooms & 2 bathrooms. You will live within a friendly community that offers a large pool, spa, BBQ, and picnic area. THIS IS A MUST SEE! New water heater, copper plumbing, new walk-in tile shower upstairs. New roof. Shutters through out. Ring door bell. Lots of parking around this location. Near Cerritos College, Cerritos Mall, Restaurants, and the 91 & 605 FWYS. There is lots more.
Newberry Lane is a PUD, (Planned Unit Development). Located ideally within the quiet Concord Place private/gated community of 155 units, and the prestigious ABC Unified School District. Natural light highlights the homes versatile floor plan and many upgrades. Upon entering the foyer, the spacious living room, dinning room, family room, and kitchen all showcases the new and modern tile plank flooring, . Daily life will center around the newly remodeled kitchen & the adjoining family room & fireplace. The NEW kitchen has plenty of white shaker cabinets, the large island, a coffee bar and the stainless steel appliances. From here, you can move into the formal dining area and living room, or step outside to the private patio and entertain on your built-in gas BBQ. Everyone can spread out and relax, and there is a 1/2 restroom downstairs. Upstairs 3 bedrooms & 2 bathrooms. You will live within a friendly community that offers a large pool, spa, BBQ, and picnic area. THIS IS A MUST SEE! New water heater, copper plumbing, new walk-in tile shower upstairs. New roof. Shutters through out. Ring door bell. Lots of parking around this location. Near Cerritos College, Cerritos Mall, Restaurants, and the 91 & 605 FWYS. There is lots more.
Location
State CA
County Los Angeles
Area Cerritos (90703)
Zoning CEADP6
Interior
Interior Features Bar, Copper Plumbing Full, Corian Counters, Living Room Balcony, Pantry, Recessed Lighting, Two Story Ceilings, Unfurnished
Heating Natural Gas
Cooling Central Forced Air, Energy Star
Flooring Tile, Wood
Fireplaces Type Den, Gas, Library, Masonry, Gas Starter
Equipment Dishwasher, Microwave, Refrigerator, Convection Oven, Gas Oven, Ice Maker, Self Cleaning Oven, Vented Exhaust Fan, Barbecue, Water Line to Refr, Gas Range
Appliance Dishwasher, Microwave, Refrigerator, Convection Oven, Gas Oven, Ice Maker, Self Cleaning Oven, Vented Exhaust Fan, Barbecue, Water Line to Refr, Gas Range
Laundry Garage
Exterior
Exterior Feature Stucco, Wood, Flagstone, Ducts Prof Air-Sealed, Glass
Parking Features Direct Garage Access, Garage, Garage - Two Door, Garage Door Opener
Garage Spaces 2.0
Fence Fair Condition, Wrought Iron, Security
Pool Below Ground, Community/Common, Association, Heated, Fenced, Filtered, Tile
Utilities Available Cable Available, Cable Connected, Electricity Available, Electricity Connected, Natural Gas Available, Natural Gas Connected, Phone Available, Phone Connected, Sewer Available, Underground Utilities, Water Available, Sewer Connected, Water Connected
View Pool, Courtyard, Neighborhood, Trees/Woods
Roof Type Concrete,Tile/Clay
Total Parking Spaces 2
Building
Lot Description Corner Lot, Sidewalks, Sprinklers In Front, Sprinklers In Rear
Lot Size Range 1-3999 SF
Sewer Public Sewer
Water Public
Architectural Style Cape Cod, English
Level or Stories 2 Story
Construction Status Repairs Cosmetic,Updated/Remodeled
Others
Monthly Total Fees $410
Acceptable Financing Cash, Conventional, FHA, VA, Cash To New Loan
Listing Terms Cash, Conventional, FHA, VA, Cash To New Loan
Read Less Info
Want to know what your home might be worth? Contact us for a FREE valuation!

Our team is ready to help you sell your home for the highest possible price ASAP

Bought with Christy Di Leo • Compass







