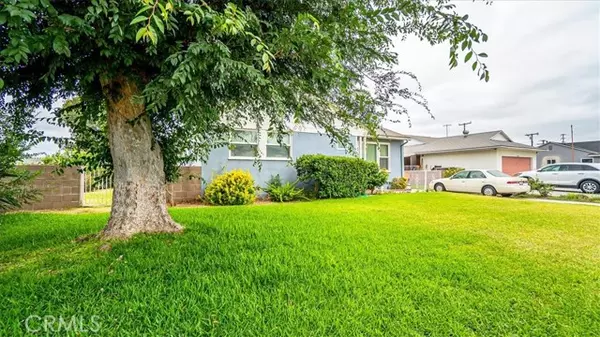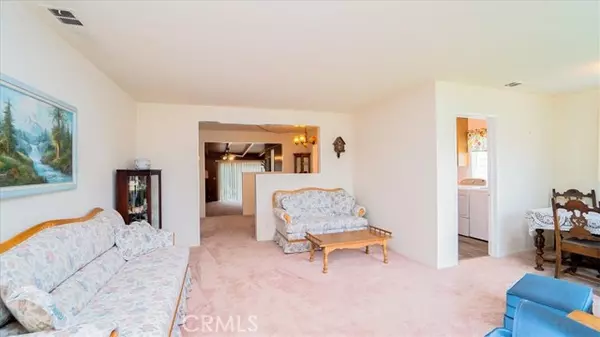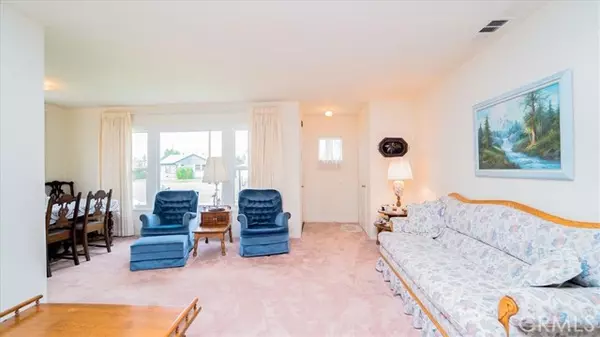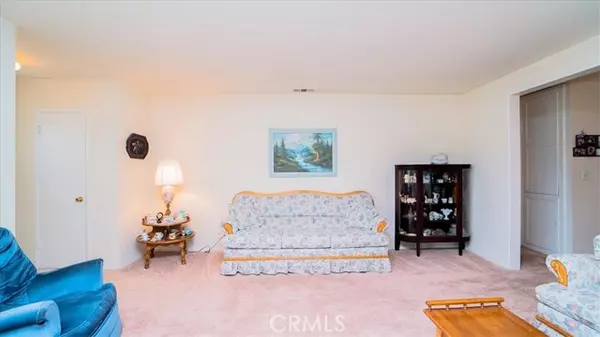$610,000
$720,000
15.3%For more information regarding the value of a property, please contact us for a free consultation.
3 Beds
2 Baths
1,679 SqFt
SOLD DATE : 07/28/2022
Key Details
Sold Price $610,000
Property Type Single Family Home
Sub Type Detached
Listing Status Sold
Purchase Type For Sale
Square Footage 1,679 sqft
Price per Sqft $363
MLS Listing ID CV22128291
Sold Date 07/28/22
Style Detached
Bedrooms 3
Full Baths 2
HOA Y/N No
Year Built 1953
Lot Size 7,442 Sqft
Acres 0.1708
Property Description
Back on the market!! As you walk up the porch stairs and enter this home you are greeted by an inviting living room that opens to the dining area. A large front window is perfect for all the light it lets in and the views it gives you of the street. There is new carpet throughout much of the house. You will find the kitchen off of the dining room and it includes a laundry area. The laminate kitchen floor was recently installed. What was once a 3rd bedroom, has been opened up and converted into another dining area which also accesses the kitchen. Down the hallway you will find two bedrooms with the original wood flooring. They sit at opposite ends of the hallway with a full bathroom conveniently in between them that features a separate tub and shower. You have ample cupboard/storage space in the hallway and 2nd dining room. At the back of the house there is a permitted oversized family room or den that features a large fireplace in the corner of the room. An extra bathroom with shower has been added off of that room as well. This guest bathroom has had the plumbing, flooring, and upgrades done only year ago. The long driveway and detached 2-car garage provide great space for parking. The backyard can be accessed through the kitchen or sliding glass door in the family room. This home is in close proximity to shopping, parks, and the 10 and 210 freeways.
Back on the market!! As you walk up the porch stairs and enter this home you are greeted by an inviting living room that opens to the dining area. A large front window is perfect for all the light it lets in and the views it gives you of the street. There is new carpet throughout much of the house. You will find the kitchen off of the dining room and it includes a laundry area. The laminate kitchen floor was recently installed. What was once a 3rd bedroom, has been opened up and converted into another dining area which also accesses the kitchen. Down the hallway you will find two bedrooms with the original wood flooring. They sit at opposite ends of the hallway with a full bathroom conveniently in between them that features a separate tub and shower. You have ample cupboard/storage space in the hallway and 2nd dining room. At the back of the house there is a permitted oversized family room or den that features a large fireplace in the corner of the room. An extra bathroom with shower has been added off of that room as well. This guest bathroom has had the plumbing, flooring, and upgrades done only year ago. The long driveway and detached 2-car garage provide great space for parking. The backyard can be accessed through the kitchen or sliding glass door in the family room. This home is in close proximity to shopping, parks, and the 10 and 210 freeways.
Location
State CA
County Los Angeles
Area West Covina (91790)
Zoning WCR17500*
Interior
Interior Features Beamed Ceilings
Cooling Central Forced Air
Flooring Carpet, Laminate, Wood
Fireplaces Type Den
Equipment Dishwasher, Disposal, Microwave, Refrigerator, Gas Oven, Gas Range
Appliance Dishwasher, Disposal, Microwave, Refrigerator, Gas Oven, Gas Range
Laundry Kitchen
Exterior
Exterior Feature Stucco
Parking Features Garage
Garage Spaces 2.0
Fence Wire
Utilities Available Cable Available, Electricity Connected, Natural Gas Connected, Phone Available, Sewer Connected, Water Connected
View Neighborhood
Roof Type Shingle
Total Parking Spaces 2
Building
Lot Description Curbs, Landscaped
Story 1
Lot Size Range 4000-7499 SF
Sewer Public Sewer
Water Public
Level or Stories 1 Story
Others
Acceptable Financing Cash, Conventional, FHA, Cash To New Loan, Submit
Listing Terms Cash, Conventional, FHA, Cash To New Loan, Submit
Special Listing Condition Standard
Read Less Info
Want to know what your home might be worth? Contact us for a FREE valuation!

Our team is ready to help you sell your home for the highest possible price ASAP

Bought with Michelle McClain • MAINSTREET REALTORS







