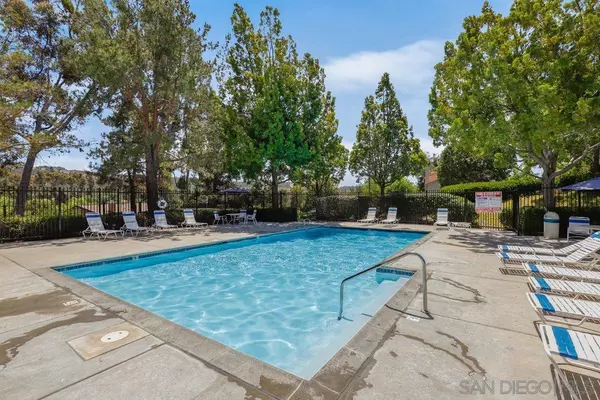$849,900
$849,900
For more information regarding the value of a property, please contact us for a free consultation.
3 Beds
3 Baths
1,438 SqFt
SOLD DATE : 07/11/2022
Key Details
Sold Price $849,900
Property Type Condo
Sub Type Condominium
Listing Status Sold
Purchase Type For Sale
Square Footage 1,438 sqft
Price per Sqft $591
Subdivision Sabre Spr
MLS Listing ID 220015018
Sold Date 07/11/22
Style Townhome
Bedrooms 3
Full Baths 2
Half Baths 1
Construction Status Turnkey
HOA Fees $420/mo
HOA Y/N Yes
Year Built 1995
Lot Size 2.956 Acres
Acres 2.96
Property Description
Welcome home to this stunning townhome at Sabre Terrace in Sabre Springs. A rare find, shows like new and will impress you from the moment you arrive! Just added throughout: interior paint, white cabinetry, fixtures, quartz countertops, stainless steel appliances, luxury vinyl plank flooring, and carpet. The private patio is perfect to relax or entertain! Desirable downstairs bedroom and bath, plus large laundry room, and direct access to the 2-car garage. Upstairs is the grand primary suite with an ensuite bathroom, dual sink vanity, walk-in shower and just down the hall is an additional secondary bedroom and full bathroom. Resort style community with sparkling pool.
Conveniently located near the finest, award winning Poway Unified schools including Creekside Elementary School. Surrounded by countless shopping and dining destinations, close proximity to numerous parks, Creekside Trail and Penasquitos Canyon Preserve, and easy freeway access too. Let us welcome you home today!
Location
State CA
County San Diego
Community Sabre Spr
Area Rancho Bernardo (92128)
Building/Complex Name Sabre Terrace
Zoning R-1:SINGLE
Rooms
Master Bedroom 14x12
Bedroom 2 12x10
Bedroom 3 10x9
Living Room 14x10
Dining Room 10x8
Kitchen 11x9
Interior
Interior Features Bathtub, Ceiling Fan, Granite Counters, High Ceilings (9 Feet+), Open Floor Plan, Recessed Lighting, Remodeled Kitchen, Shower, Shower in Tub, Storage Space, Kitchen Open to Family Rm
Heating Natural Gas
Cooling Central Forced Air
Fireplaces Number 1
Fireplaces Type FP in Living Room
Equipment Dishwasher, Disposal, Microwave, Gas Stove, Counter Top, Gas Cooking
Appliance Dishwasher, Disposal, Microwave, Gas Stove, Counter Top, Gas Cooking
Laundry Laundry Room
Exterior
Exterior Feature Stucco
Garage Attached
Garage Spaces 2.0
Fence Brick Wall, Stucco Wall, Wrought Iron, Vinyl
Pool Community/Common, Association
Roof Type Spanish Tile
Total Parking Spaces 2
Building
Story 2
Lot Size Range 2+ to 4 AC
Sewer Sewer Connected
Water Public
Level or Stories 2 Story
Construction Status Turnkey
Others
Ownership Condominium
Monthly Total Fees $420
Acceptable Financing Cash, Conventional, FHA, VA
Listing Terms Cash, Conventional, FHA, VA
Read Less Info
Want to know what your home might be worth? Contact us for a FREE valuation!

Our team is ready to help you sell your home for the highest possible price ASAP

Bought with Julie Y Kang • Redfin Corporation








