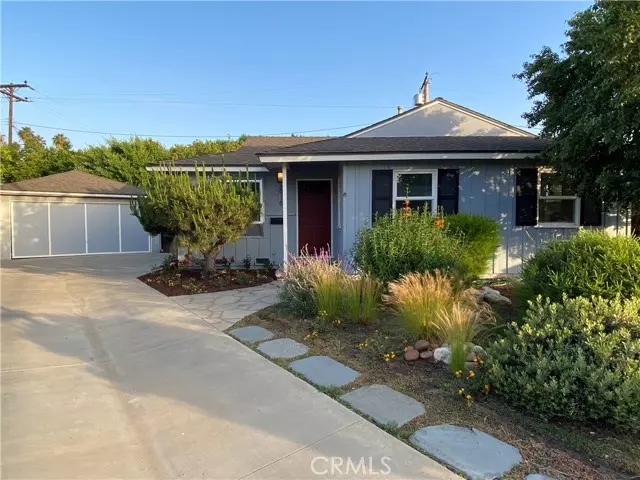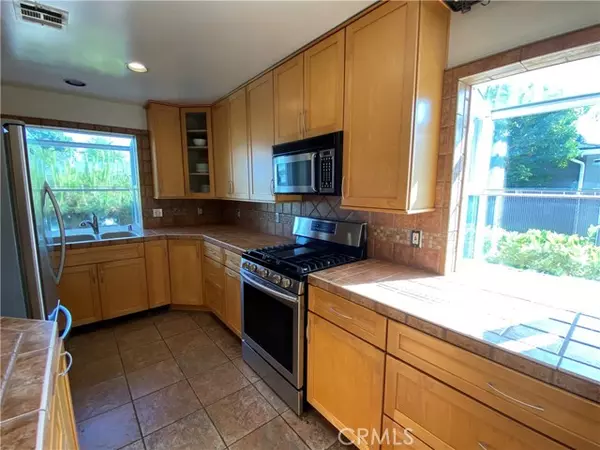$1,124,000
$965,000
16.5%For more information regarding the value of a property, please contact us for a free consultation.
4 Beds
2 Baths
1,411 SqFt
SOLD DATE : 06/14/2022
Key Details
Sold Price $1,124,000
Property Type Single Family Home
Sub Type Detached
Listing Status Sold
Purchase Type For Sale
Square Footage 1,411 sqft
Price per Sqft $796
MLS Listing ID AR22096513
Sold Date 06/14/22
Style Detached
Bedrooms 4
Full Baths 2
HOA Y/N No
Year Built 1951
Lot Size 6,887 Sqft
Acres 0.1581
Property Description
This super cute home on a small cul-de-sac street with Temple City Schools offers 4 bedrooms, 2 baths, living room, dining area and an extensive galley style kitchen with LOTS of cabinets. There are two bedrooms in the front of the home, a pass thru room that can be a third bedroom or home office, laundry area and master bedroom with large exterior slider doors and attached master bath. The living room and dining are highlighted with double slider doors providing access to an oversize covered lanai offering indoor and outdoor living! The landscaped backyard and has beautiful mature trees that bring a sense of nature and privacy to the home. The lot is pie shaped offering two side yards off the main backyard. The front yard is landscaped with drought tolerant plants for easy maintenance. There is a two-car detached garage along with a long drive way providing lots of parking or potential for ADU. The home has newer windows and slider doors, the original hardwood floors in most rooms, upgraded kitchen cabinets, central air and heat, downlights in the master bedroom and trex decking on the large lanai. Close to transportation, shops and restaurants makes this an ideal location. Definitely a must see with LOTS of potential to move right in and/or make it your own
This super cute home on a small cul-de-sac street with Temple City Schools offers 4 bedrooms, 2 baths, living room, dining area and an extensive galley style kitchen with LOTS of cabinets. There are two bedrooms in the front of the home, a pass thru room that can be a third bedroom or home office, laundry area and master bedroom with large exterior slider doors and attached master bath. The living room and dining are highlighted with double slider doors providing access to an oversize covered lanai offering indoor and outdoor living! The landscaped backyard and has beautiful mature trees that bring a sense of nature and privacy to the home. The lot is pie shaped offering two side yards off the main backyard. The front yard is landscaped with drought tolerant plants for easy maintenance. There is a two-car detached garage along with a long drive way providing lots of parking or potential for ADU. The home has newer windows and slider doors, the original hardwood floors in most rooms, upgraded kitchen cabinets, central air and heat, downlights in the master bedroom and trex decking on the large lanai. Close to transportation, shops and restaurants makes this an ideal location. Definitely a must see with LOTS of potential to move right in and/or make it your own
Location
State CA
County Los Angeles
Area San Gabriel (91775)
Zoning LCRAYY
Interior
Interior Features Living Room Deck Attached, Tile Counters
Cooling Central Forced Air
Flooring Laminate, Wood
Equipment Dishwasher, Disposal, Dryer, Microwave, Refrigerator, Washer, Gas Range
Appliance Dishwasher, Disposal, Dryer, Microwave, Refrigerator, Washer, Gas Range
Laundry Laundry Room
Exterior
Garage Spaces 2.0
View Mountains/Hills, Neighborhood
Roof Type Composition
Total Parking Spaces 2
Building
Lot Description Cul-De-Sac, Curbs
Story 1
Lot Size Range 4000-7499 SF
Sewer Public Sewer
Water Public
Architectural Style Traditional
Level or Stories 1 Story
Others
Acceptable Financing Cash, Conventional, FHA, VA, Cash To New Loan, Submit
Listing Terms Cash, Conventional, FHA, VA, Cash To New Loan, Submit
Special Listing Condition Standard
Read Less Info
Want to know what your home might be worth? Contact us for a FREE valuation!

Our team is ready to help you sell your home for the highest possible price ASAP

Bought with LIQIU FENG • KELLER WILLIAMS REALTY/ARCADIA







