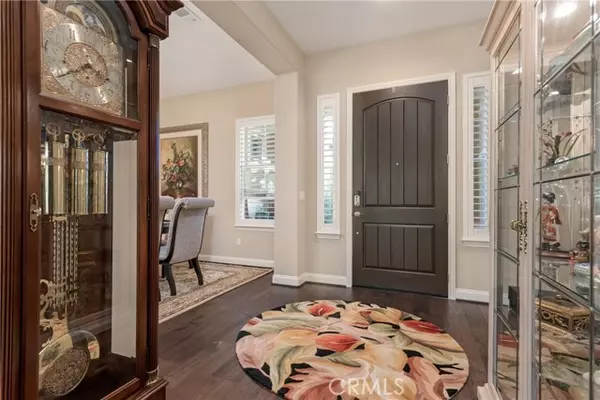$1,600,000
$1,600,000
For more information regarding the value of a property, please contact us for a free consultation.
3 Beds
4 Baths
2,991 SqFt
SOLD DATE : 08/16/2022
Key Details
Sold Price $1,600,000
Property Type Single Family Home
Sub Type Detached
Listing Status Sold
Purchase Type For Sale
Square Footage 2,991 sqft
Price per Sqft $534
MLS Listing ID PI22121829
Sold Date 08/16/22
Style Detached
Bedrooms 3
Full Baths 3
Half Baths 1
Construction Status Turnkey
HOA Fees $380/mo
HOA Y/N Yes
Year Built 2017
Lot Size 0.308 Acres
Acres 0.308
Property Description
Wow! Wow! Wow! Dont Miss This Beauty! Are you looking for one of the much-sought-after Carmel/Super Casita plans to call home? Then look no further! The owners have masterfully created their own private back yard retreat on this over-sized corner lot featuring a tranquil waterfall fountain with hand painted tiles and a cozy fire pit with seating bench. The glassed-in covered patio creates a sun porch for warmth on cool days or warm evenings with friends or family. The established landscape emphasizes the seasonal colors and low yard maintenance. The new owners will enjoy two distinct hardscaped yard areas for quiet times or for entertaining. As for the interior areas, this 2991 sq. ft home has been carefully designed to accentuate the home spaces. The home features many custom options and upgrades. Potential owners will be drawn to the warmth and calming color selections with rich upgraded cabinetry, formal dining area, extra-large granite counter tops, engineered wood floors throughout, gourmet kitchen with top-of-the-line GE Monogram appliances including large 48 refrigerator/freezer, beverage refrigerator, spacious Smart Space with built in desk and hidden computer drawer, custom window treatments, solar panels, electric car or golf cart charging outlet, air conditioning unit and so much more that enhance this lovely home. As you retire for the evening, the master suite awaits you, with a spacious bedroom, elegant walk-through shower, Roman tub and large walk-in closet with custom hanging system. With resort style amenities like golf, pool, gym, spa, tennis courts, pickl
Wow! Wow! Wow! Dont Miss This Beauty! Are you looking for one of the much-sought-after Carmel/Super Casita plans to call home? Then look no further! The owners have masterfully created their own private back yard retreat on this over-sized corner lot featuring a tranquil waterfall fountain with hand painted tiles and a cozy fire pit with seating bench. The glassed-in covered patio creates a sun porch for warmth on cool days or warm evenings with friends or family. The established landscape emphasizes the seasonal colors and low yard maintenance. The new owners will enjoy two distinct hardscaped yard areas for quiet times or for entertaining. As for the interior areas, this 2991 sq. ft home has been carefully designed to accentuate the home spaces. The home features many custom options and upgrades. Potential owners will be drawn to the warmth and calming color selections with rich upgraded cabinetry, formal dining area, extra-large granite counter tops, engineered wood floors throughout, gourmet kitchen with top-of-the-line GE Monogram appliances including large 48 refrigerator/freezer, beverage refrigerator, spacious Smart Space with built in desk and hidden computer drawer, custom window treatments, solar panels, electric car or golf cart charging outlet, air conditioning unit and so much more that enhance this lovely home. As you retire for the evening, the master suite awaits you, with a spacious bedroom, elegant walk-through shower, Roman tub and large walk-in closet with custom hanging system. With resort style amenities like golf, pool, gym, spa, tennis courts, pickleball courts, bocce, art studio, clubs and two on-site restaurants, you wont need to leave the Central Coast for a vacation when you have it all right here! Dont miss out on this opportunity to own this special home. Contact me for a private showing of this private and serene home oasis!
Location
State CA
County San Luis Obispo
Area Nipomo (93444)
Zoning RSF
Interior
Interior Features Granite Counters, Pantry
Heating Natural Gas
Cooling Central Forced Air
Flooring Carpet, Tile, Wood
Fireplaces Type Patio/Outdoors, Fire Pit, Gas
Equipment Dishwasher, Disposal, Microwave, Refrigerator, Water Softener, 6 Burner Stove, Convection Oven, Double Oven, Electric Oven, Gas Stove, Self Cleaning Oven, Vented Exhaust Fan
Appliance Dishwasher, Disposal, Microwave, Refrigerator, Water Softener, 6 Burner Stove, Convection Oven, Double Oven, Electric Oven, Gas Stove, Self Cleaning Oven, Vented Exhaust Fan
Laundry Laundry Room, Inside
Exterior
Exterior Feature Stucco, Radiant Barrier, Ducts Prof Air-Sealed
Garage Direct Garage Access, Garage
Garage Spaces 2.0
Fence Privacy
Pool Below Ground, Exercise, Association, Heated
Community Features Horse Trails
Complex Features Horse Trails
Utilities Available Cable Connected, Electricity Connected, Natural Gas Connected, Phone Connected, Sewer Connected, Water Connected
Roof Type Concrete,Barrel
Total Parking Spaces 2
Building
Lot Description Corner Lot, Curbs, Sidewalks
Story 1
Sewer Private Sewer
Water Private, Well
Architectural Style Mediterranean/Spanish
Level or Stories 1 Story
Construction Status Turnkey
Others
Acceptable Financing Cash, Cash To New Loan
Listing Terms Cash, Cash To New Loan
Special Listing Condition Standard
Read Less Info
Want to know what your home might be worth? Contact us for a FREE valuation!

Our team is ready to help you sell your home for the highest possible price ASAP

Bought with Jean Morton • Keller Williams Realty Central Coast








