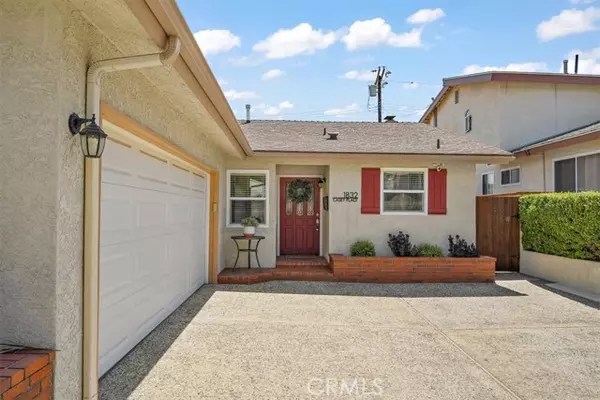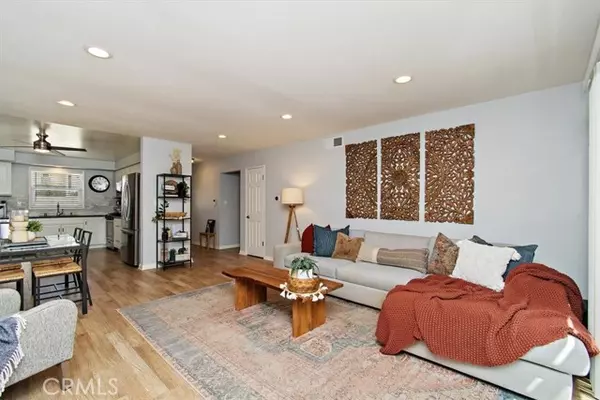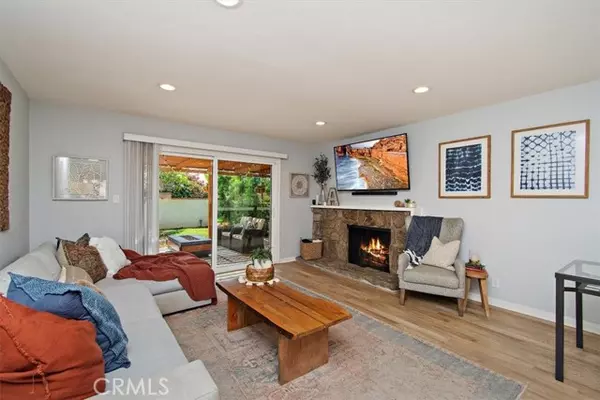$970,000
$959,000
1.1%For more information regarding the value of a property, please contact us for a free consultation.
3 Beds
2 Baths
1,320 SqFt
SOLD DATE : 07/08/2022
Key Details
Sold Price $970,000
Property Type Single Family Home
Sub Type Detached
Listing Status Sold
Purchase Type For Sale
Square Footage 1,320 sqft
Price per Sqft $734
MLS Listing ID SB22128442
Sold Date 07/08/22
Style Detached
Bedrooms 3
Full Baths 2
Construction Status Turnkey
HOA Y/N No
Year Built 1961
Lot Size 5,251 Sqft
Acres 0.1205
Property Description
This impeccable, single story move-in ready family home has been upgraded with "pottery barn" flair. The fourth room has been converted into a home office which can easily be changed back into a bedroom. You'll find tasteful updates in the open concept kitchen that looks into the living room with fireplace. No one is excluded from conversation while cooking on the five-burner stovetop in this home! Enjoy overlooking the driveway while at the sink from the kitchen window seeing the desirable Taper neighborhood and watching the kids play. The dining area extends from the kitchen to the living room with vinyl flooring adding a cohesive element to the rooms. Let's not forget the canned lighting in the living room and Nest thermostat keeping the home cool in the summer and warm in the winter! There are mounting brackets above the fireplace so you can enjoy your television experience. Both bathrooms have been tastefully remodeled and the bedrooms are off the larger hallway in the middle of the home. The master bedroom boasts closets along one side of the room with access to the master bathroom. The fully enclosed yard with stucco capped brick walls adds privacy. The herringbone brick walkways and trellis patio give you a serene feel as you enjoy grilling on the built in BBQ. The garage with multiple built in cabinets, dry wall and laundry area is awesome. Walking distance to the local shops, restaurants, and parks. Fast access to the 110 freeway and Long Beach bridges.
This impeccable, single story move-in ready family home has been upgraded with "pottery barn" flair. The fourth room has been converted into a home office which can easily be changed back into a bedroom. You'll find tasteful updates in the open concept kitchen that looks into the living room with fireplace. No one is excluded from conversation while cooking on the five-burner stovetop in this home! Enjoy overlooking the driveway while at the sink from the kitchen window seeing the desirable Taper neighborhood and watching the kids play. The dining area extends from the kitchen to the living room with vinyl flooring adding a cohesive element to the rooms. Let's not forget the canned lighting in the living room and Nest thermostat keeping the home cool in the summer and warm in the winter! There are mounting brackets above the fireplace so you can enjoy your television experience. Both bathrooms have been tastefully remodeled and the bedrooms are off the larger hallway in the middle of the home. The master bedroom boasts closets along one side of the room with access to the master bathroom. The fully enclosed yard with stucco capped brick walls adds privacy. The herringbone brick walkways and trellis patio give you a serene feel as you enjoy grilling on the built in BBQ. The garage with multiple built in cabinets, dry wall and laundry area is awesome. Walking distance to the local shops, restaurants, and parks. Fast access to the 110 freeway and Long Beach bridges.
Location
State CA
County Los Angeles
Area San Pedro (90731)
Zoning LAR1
Interior
Interior Features Attic Fan
Cooling Central Forced Air, Energy Star
Flooring Carpet, Linoleum/Vinyl
Fireplaces Type FP in Living Room, Gas, Gas Starter, Raised Hearth
Equipment Dishwasher, Disposal, Microwave, Gas Oven, Vented Exhaust Fan, Water Line to Refr, Gas Range
Appliance Dishwasher, Disposal, Microwave, Gas Oven, Vented Exhaust Fan, Water Line to Refr, Gas Range
Laundry Garage
Exterior
Parking Features Direct Garage Access, Garage
Garage Spaces 2.0
Fence Privacy, Stucco Wall
Roof Type Composition
Total Parking Spaces 2
Building
Lot Description Curbs, Sidewalks, Landscaped, Sprinklers In Front, Sprinklers In Rear
Story 1
Lot Size Range 4000-7499 SF
Sewer Public Sewer
Water Public
Level or Stories 1 Story
Construction Status Turnkey
Others
Acceptable Financing Cash, Cash To New Loan
Listing Terms Cash, Cash To New Loan
Special Listing Condition Standard
Read Less Info
Want to know what your home might be worth? Contact us for a FREE valuation!

Our team is ready to help you sell your home for the highest possible price ASAP

Bought with Michael Harper • Keller Williams Palos Verdes







