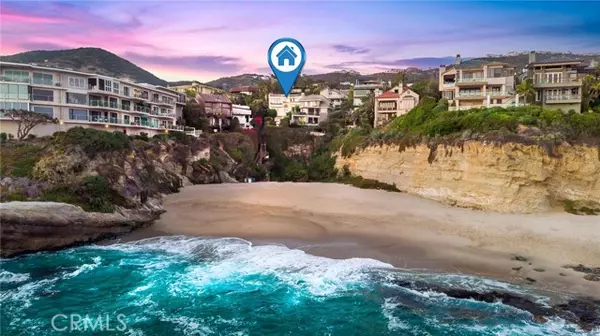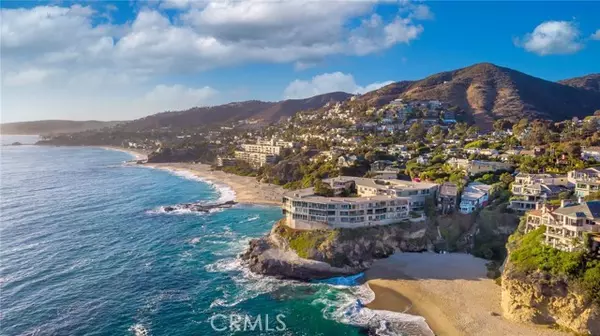$10,000,000
$10,995,000
9.0%For more information regarding the value of a property, please contact us for a free consultation.
5 Beds
5 Baths
4,955 SqFt
SOLD DATE : 10/17/2022
Key Details
Sold Price $10,000,000
Property Type Single Family Home
Sub Type Detached
Listing Status Sold
Purchase Type For Sale
Square Footage 4,955 sqft
Price per Sqft $2,018
MLS Listing ID OC22162458
Sold Date 10/17/22
Style Detached
Bedrooms 5
Full Baths 4
Half Baths 1
Construction Status Turnkey,Updated/Remodeled
HOA Y/N No
Year Built 1993
Lot Size 0.285 Acres
Acres 0.2847
Property Description
Open the automatic custom wood gate to unveil a spectacular oceanfront architectural masterpiece perched high above the crashing waves with a palm lined driveway to a motor court for 9 cars including 3 car garage. This recently refreshed, private 5 BR/5BA oceanfront compound located on a massive 12,400 sf lot with direct beach access features nearly 5000 sf of living space with panoramic sunset, Catalina Island and white water views from nearly all vantage points. The inspiring views and sounds of the pounding surf against the jagged rocks and sandy beach below is simply breathtaking. The comfortable, multi-level modern home features abundant natural light with soaring ceilings, walls of glass, skylights, 4 fireplaces, 6 view decks, newer exterior paint and central A/C for year round comfort. The remodeled Chef's kitchen offers newer cabinetry, quartz counters, center island with hood, built-in refrigerator and high end stainless appliances. Multiple dining options include a formal dining room with marble fireplace and private ocean view terrace in addition to a casual breakfast nook with glowing fireplace and travertine deck ideal for alfresco dining over the blue Pacific with a backdrop of golden sunsets. An entertainers dream, the multi-levels provide privacy for guests and an open floor plan that seamlessly connects the levels. A spacious family room with stone fireplace, large custom bar and multiple French doors open to an oceanfront terrace for the ultimate indoor/outdoor living experience. The elegant master suite offers high ceilings, a stone deck with fireplace an
Open the automatic custom wood gate to unveil a spectacular oceanfront architectural masterpiece perched high above the crashing waves with a palm lined driveway to a motor court for 9 cars including 3 car garage. This recently refreshed, private 5 BR/5BA oceanfront compound located on a massive 12,400 sf lot with direct beach access features nearly 5000 sf of living space with panoramic sunset, Catalina Island and white water views from nearly all vantage points. The inspiring views and sounds of the pounding surf against the jagged rocks and sandy beach below is simply breathtaking. The comfortable, multi-level modern home features abundant natural light with soaring ceilings, walls of glass, skylights, 4 fireplaces, 6 view decks, newer exterior paint and central A/C for year round comfort. The remodeled Chef's kitchen offers newer cabinetry, quartz counters, center island with hood, built-in refrigerator and high end stainless appliances. Multiple dining options include a formal dining room with marble fireplace and private ocean view terrace in addition to a casual breakfast nook with glowing fireplace and travertine deck ideal for alfresco dining over the blue Pacific with a backdrop of golden sunsets. An entertainers dream, the multi-levels provide privacy for guests and an open floor plan that seamlessly connects the levels. A spacious family room with stone fireplace, large custom bar and multiple French doors open to an oceanfront terrace for the ultimate indoor/outdoor living experience. The elegant master suite offers high ceilings, a stone deck with fireplace and more unobstructed "jaw-dropping" views of the ocean vistas. The opulent master bathroom features a spa tub, dual sinks, dual closets with built-ins and skylight to maximize ambient light. In addition to the master, there are 4 secondary bedrooms and 3 bathrooms to service your guests. One of the bedroom suites has a covered ocean view terrace. The bottom level includes a bonus room currently staged as a gym and office but could have multiple uses depending on the needs of the new owner. The lower level has a spacious patio with access to the rear backyard with rolling green lawn, lush foliage, professional landscape and direct access to renowned Table Rock Beach. A one-of-a-kind beachfront compound for those desiring only the finest in luxury beach living with all the amenities, parking and accommodations for large groups to enjoy this sensational estate for years to come
Location
State CA
County Orange
Area Oc - Laguna Beach (92651)
Interior
Interior Features 2 Staircases, Balcony, Bar, Granite Counters, Living Room Balcony, Living Room Deck Attached, Recessed Lighting, Stone Counters, Two Story Ceilings, Wet Bar
Heating Natural Gas
Cooling Central Forced Air
Flooring Carpet, Stone, Tile
Fireplaces Type FP in Dining Room, FP in Family Room, FP in Living Room, Patio/Outdoors, Gas, Kitchen, Raised Hearth
Equipment Dishwasher, Disposal, Dryer, Microwave, Refrigerator, Washer, 6 Burner Stove, Double Oven, Gas Stove, Ice Maker, Recirculated Exhaust Fan, Self Cleaning Oven, Water Line to Refr
Appliance Dishwasher, Disposal, Dryer, Microwave, Refrigerator, Washer, 6 Burner Stove, Double Oven, Gas Stove, Ice Maker, Recirculated Exhaust Fan, Self Cleaning Oven, Water Line to Refr
Laundry Laundry Room
Exterior
Exterior Feature Stucco
Garage Gated, Direct Garage Access, Garage - Three Door
Garage Spaces 3.0
Utilities Available Cable Connected, Electricity Connected, Natural Gas Connected, Phone Available, Sewer Connected, Water Connected
View Ocean, Panoramic, Water, Catalina, Coastline, Neighborhood, White Water
Roof Type Metal
Total Parking Spaces 3
Building
Lot Description Curbs, Landscaped
Sewer Public Sewer
Water Public
Architectural Style Contemporary, Modern
Level or Stories 3 Story
Construction Status Turnkey,Updated/Remodeled
Others
Acceptable Financing Cash, Cash To New Loan
Listing Terms Cash, Cash To New Loan
Special Listing Condition Standard
Read Less Info
Want to know what your home might be worth? Contact us for a FREE valuation!

Our team is ready to help you sell your home for the highest possible price ASAP

Bought with Morcos Azer • Fidem Realty








