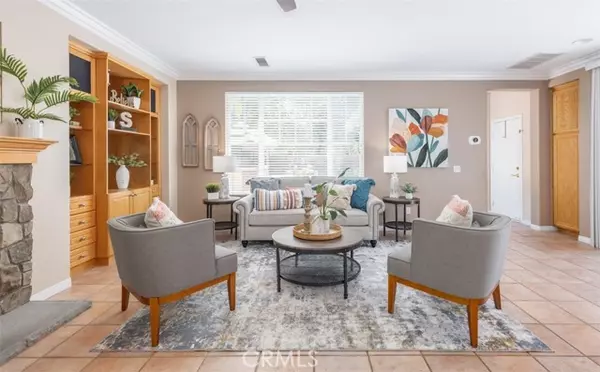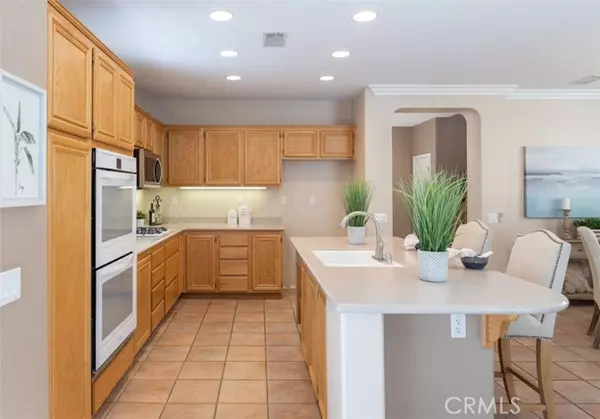$1,075,000
$1,149,000
6.4%For more information regarding the value of a property, please contact us for a free consultation.
4 Beds
3 Baths
1,886 SqFt
SOLD DATE : 11/30/2022
Key Details
Sold Price $1,075,000
Property Type Single Family Home
Sub Type Detached
Listing Status Sold
Purchase Type For Sale
Square Footage 1,886 sqft
Price per Sqft $569
MLS Listing ID OC22119904
Sold Date 11/30/22
Style Detached
Bedrooms 4
Full Baths 2
Half Baths 1
HOA Fees $248/mo
HOA Y/N Yes
Year Built 2000
Lot Size 4,322 Sqft
Acres 0.0992
Property Description
Charming home located in Ladera Ranch. This demanding and highly sought-after community of Prescott is waiting for you. The inviting elevation, lush landscape and cozy porch invite you right in. Open concept floor plan with a great room living space and a well thought out floor plan. Lovely kitchen with warm cabinetry and a center island with breakfast bar. Oversized family room with cozy fireplace joins the dining area. French doors out to the motor court is so convenient for the kids. Main floor bedroom makes an ideal play room or home office. Main floor powder room was converted to a full bathroom. Nice size master suite and spacious walk in closet. Master bath with dual sinks. Two additional secondary bedrooms upstairs. Convenient upstairs laundry room as well. Such a nice yard for entertaining. Complete with built in BBQ area, firepit and bubbly fountain. Two car garage and a large motor court that can be gated to give you extra play area for the kids and entertaining. Enjoy all the amenities of the Ladera Ranch Lifestyle. Community pool and park just a short walk from the home. Enjoy the dog park, walking trails, club houses, water park and skate park. Minutes to the local schools. Home includes Solar Panels
Charming home located in Ladera Ranch. This demanding and highly sought-after community of Prescott is waiting for you. The inviting elevation, lush landscape and cozy porch invite you right in. Open concept floor plan with a great room living space and a well thought out floor plan. Lovely kitchen with warm cabinetry and a center island with breakfast bar. Oversized family room with cozy fireplace joins the dining area. French doors out to the motor court is so convenient for the kids. Main floor bedroom makes an ideal play room or home office. Main floor powder room was converted to a full bathroom. Nice size master suite and spacious walk in closet. Master bath with dual sinks. Two additional secondary bedrooms upstairs. Convenient upstairs laundry room as well. Such a nice yard for entertaining. Complete with built in BBQ area, firepit and bubbly fountain. Two car garage and a large motor court that can be gated to give you extra play area for the kids and entertaining. Enjoy all the amenities of the Ladera Ranch Lifestyle. Community pool and park just a short walk from the home. Enjoy the dog park, walking trails, club houses, water park and skate park. Minutes to the local schools. Home includes Solar Panels
Location
State CA
County Orange
Area Oc - Ladera Ranch (92694)
Interior
Cooling Central Forced Air
Flooring Carpet, Tile
Fireplaces Type FP in Family Room
Equipment Dishwasher, Disposal, Microwave, Solar Panels, Double Oven
Appliance Dishwasher, Disposal, Microwave, Solar Panels, Double Oven
Laundry Laundry Room, Inside
Exterior
Garage Spaces 2.0
Pool Association
Total Parking Spaces 2
Building
Lot Description Curbs
Lot Size Range 4000-7499 SF
Sewer Public Sewer
Water Public
Level or Stories 2 Story
Others
Monthly Total Fees $421
Acceptable Financing Cash, Cash To New Loan
Listing Terms Cash, Cash To New Loan
Special Listing Condition Standard
Read Less Info
Want to know what your home might be worth? Contact us for a FREE valuation!

Our team is ready to help you sell your home for the highest possible price ASAP

Bought with Craig Druckrey • Regency Real Estate Brokers








