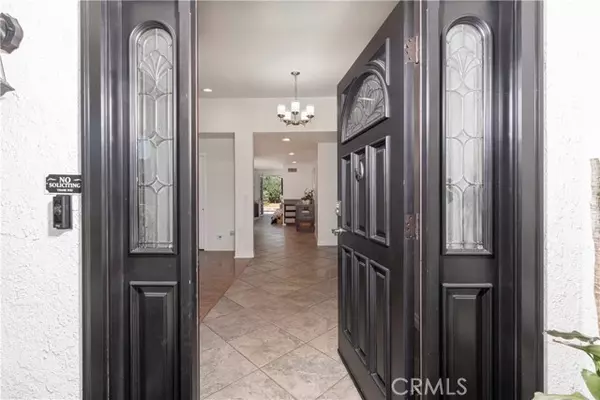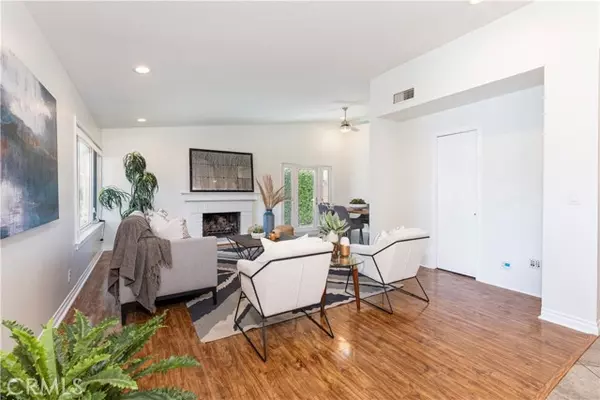$1,200,000
$1,287,000
6.8%For more information regarding the value of a property, please contact us for a free consultation.
4 Beds
2 Baths
2,042 SqFt
SOLD DATE : 08/09/2022
Key Details
Sold Price $1,200,000
Property Type Single Family Home
Sub Type Detached
Listing Status Sold
Purchase Type For Sale
Square Footage 2,042 sqft
Price per Sqft $587
MLS Listing ID PW22120514
Sold Date 08/09/22
Style Detached
Bedrooms 4
Full Baths 2
Construction Status Updated/Remodeled
HOA Y/N No
Year Built 1976
Lot Size 10,004 Sqft
Acres 0.2297
Property Description
Beautifully remodeled single-story home w/4 bedrooms and 2 baths, located within the Yorba Linda High School boundaries. Spacious kitchen with extra large center island w/ Corian countertops and backsplash. Nice family room with high ceilings (11.5 ft) and a french door leading to the professionally landscaped backyard. The modern guest bathroom has a sleek floating vanity with a Quartztite countertop and ceramic vessel sink. The Master bedroom also has a french door that opens to the pool and spa area. Master bathroom with new vanity and double sinks. In addition to the RV parking, this home sits on a large flat lot with beautiful mature cypress trees. The property also has two sheds that can be converted to a pool house, art studio, or gym measurements are as follows: north side shed -7' wide x 24' long, 8'9 tall to peak, south side shed - 8' wide x 15' long x 8' tall. Other features include a freshly painted interior, recessed lighting and ceiling fans throughout, laminate flooring in all bedrooms, and a solar system. Located on a cul-de-sac, within a short distance to the Towne Center, and easy commute to freeways.
Beautifully remodeled single-story home w/4 bedrooms and 2 baths, located within the Yorba Linda High School boundaries. Spacious kitchen with extra large center island w/ Corian countertops and backsplash. Nice family room with high ceilings (11.5 ft) and a french door leading to the professionally landscaped backyard. The modern guest bathroom has a sleek floating vanity with a Quartztite countertop and ceramic vessel sink. The Master bedroom also has a french door that opens to the pool and spa area. Master bathroom with new vanity and double sinks. In addition to the RV parking, this home sits on a large flat lot with beautiful mature cypress trees. The property also has two sheds that can be converted to a pool house, art studio, or gym measurements are as follows: north side shed -7' wide x 24' long, 8'9 tall to peak, south side shed - 8' wide x 15' long x 8' tall. Other features include a freshly painted interior, recessed lighting and ceiling fans throughout, laminate flooring in all bedrooms, and a solar system. Located on a cul-de-sac, within a short distance to the Towne Center, and easy commute to freeways.
Location
State CA
County Orange
Area Oc - Yorba Linda (92886)
Interior
Interior Features Granite Counters, Pantry, Recessed Lighting, Wet Bar
Cooling Central Forced Air
Flooring Laminate, Tile
Fireplaces Type FP in Living Room, Gas
Equipment Dishwasher, Disposal, Microwave, 6 Burner Stove, Double Oven
Appliance Dishwasher, Disposal, Microwave, 6 Burner Stove, Double Oven
Laundry Garage
Exterior
Garage Direct Garage Access, Garage, Garage - Single Door
Garage Spaces 2.0
Pool Below Ground, Private
Utilities Available Electricity Connected, Sewer Connected, Water Connected
Roof Type Composition,Shingle
Total Parking Spaces 2
Building
Lot Description Sidewalks, Landscaped
Story 1
Lot Size Range 7500-10889 SF
Sewer Public Sewer
Water Public
Level or Stories 1 Story
Construction Status Updated/Remodeled
Others
Acceptable Financing Cash, Conventional, FHA, VA, Cash To New Loan
Listing Terms Cash, Conventional, FHA, VA, Cash To New Loan
Special Listing Condition Standard
Read Less Info
Want to know what your home might be worth? Contact us for a FREE valuation!

Our team is ready to help you sell your home for the highest possible price ASAP

Bought with Jacqueline Walker • Homesmart, Evergreen Realty








