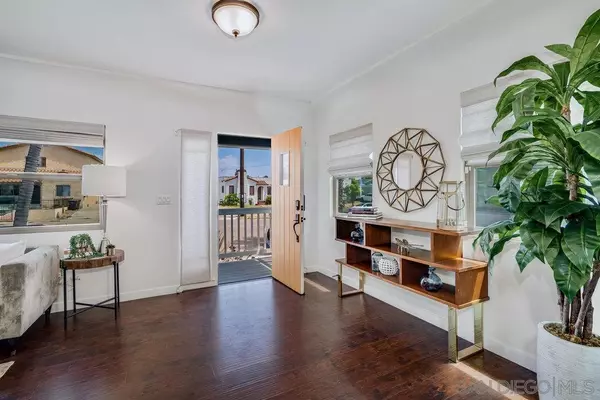$1,130,000
$1,079,000
4.7%For more information regarding the value of a property, please contact us for a free consultation.
3 Beds
2 Baths
1,063 SqFt
SOLD DATE : 09/21/2022
Key Details
Sold Price $1,130,000
Property Type Single Family Home
Sub Type Detached
Listing Status Sold
Purchase Type For Sale
Square Footage 1,063 sqft
Price per Sqft $1,063
Subdivision Normal Heights
MLS Listing ID 220021906
Sold Date 09/21/22
Style Detached
Bedrooms 3
Full Baths 2
HOA Y/N No
Year Built 1928
Lot Size 4,345 Sqft
Acres 0.1
Property Description
Beautiful single-level Craftsman style home in the heart of Normal Heights. Dark wood laminate flooring, recessed lighting, stone veneer fireplace. Galley kitchen with plank tile flooring, granite countertops, and stainless steel appliances. Dream backyard that offers an absolute sanctuary from the stresses of the day. Built-in Redwood benches, custom wood fire pit, solid slate paver pathway, string lighting, and jacuzzi. Drip irrigation landscaping with king palms, night jasmine, and mature avocado and peach trees. Main bedroom with sliders out to the backyard. Zwave Smart Home with smart lights, smart locks, and smart security cameras at front and rear of house. Wired for fiber internet.
2-car garage sits in the back of the lot with dedicated electric sub panel, water, and gas, making it perfect for ADU conversion. Custom hardwood driveway gate. Whole house fan installed. Enjoy walking distance to dining, shopping on Adams Avenue, Rec Center and the vibrant North Park community.
Location
State CA
County San Diego
Community Normal Heights
Area Normal Heights (92116)
Zoning R-3:RESTRI
Rooms
Master Bedroom 11x10
Bedroom 2 11x10
Bedroom 3 12x11
Living Room 22x10
Dining Room 12x10
Kitchen 16x7
Interior
Heating Natural Gas
Cooling Whole House Fan
Equipment Dishwasher, Disposal, Microwave, Pool/Spa/Equipment, Refrigerator, Gas Oven, Gas Stove, Ice Maker
Appliance Dishwasher, Disposal, Microwave, Pool/Spa/Equipment, Refrigerator, Gas Oven, Gas Stove, Ice Maker
Laundry Garage
Exterior
Exterior Feature Stucco
Parking Features Detached
Garage Spaces 2.0
Fence Wood
Roof Type Composition
Total Parking Spaces 5
Building
Story 1
Lot Size Range 4000-7499 SF
Sewer Sewer Connected
Water Meter on Property
Level or Stories 1 Story
Others
Ownership Fee Simple
Acceptable Financing Cash, Conventional, FHA, VA
Listing Terms Cash, Conventional, FHA, VA
Pets Allowed Yes
Read Less Info
Want to know what your home might be worth? Contact us for a FREE valuation!

Our team is ready to help you sell your home for the highest possible price ASAP

Bought with Roni Coffer • Century 21 Award







