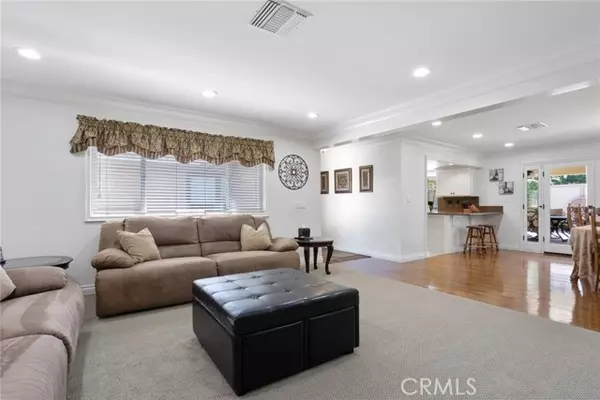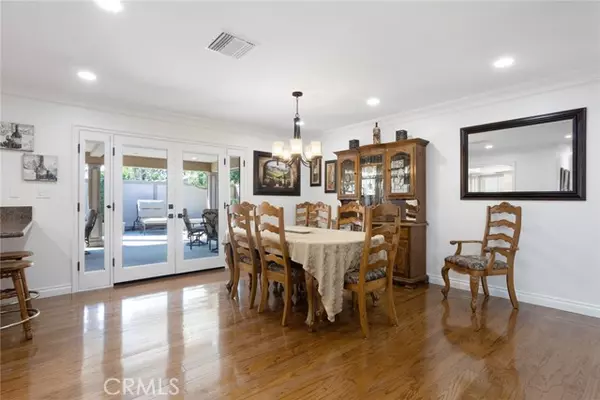$1,080,000
$1,119,800
3.6%For more information regarding the value of a property, please contact us for a free consultation.
4 Beds
2 Baths
1,912 SqFt
SOLD DATE : 08/04/2022
Key Details
Sold Price $1,080,000
Property Type Single Family Home
Sub Type Detached
Listing Status Sold
Purchase Type For Sale
Square Footage 1,912 sqft
Price per Sqft $564
MLS Listing ID CV22132530
Sold Date 08/04/22
Style Detached
Bedrooms 4
Full Baths 2
Construction Status Turnkey,Updated/Remodeled
HOA Y/N No
Year Built 1962
Lot Size 8,646 Sqft
Acres 0.1985
Property Description
Wonderful North Glendora 4 bedroom / 2 bathroom home. This immaculate single level home features a large family room with fireplace , new carpet , recessed lighting and crown molding. The adjoining dinning area has an open floor plan connecting to the kitchen. The kitchen features updated shaker cabinetry, new hardware, GE stainless steel look appliances, granite counter tops and new tile flooring. The master bedroom has plenty of room for a king bed and ample closet space. There is an adjoining updated master bathroom featuring a large shower with new tile , new plumbing fixture and new flooring. All bedrooms are oversized and feature sufficient closet space. There is a newer HVAC system in the home, high profile base molding , solid core interior doors and recessed lighting throughout. The exterior of the home has a newer dimensional composition shingle roof, newer dual pain windows, newer exterior doors and well attended landscaping. The backyard is exceptional and features a huge covered patio, barbeque area, bar area , hot tub and fireplace. The homeowners have spared no expense with this home . This home is in immaculate turn key move-in condition.
Wonderful North Glendora 4 bedroom / 2 bathroom home. This immaculate single level home features a large family room with fireplace , new carpet , recessed lighting and crown molding. The adjoining dinning area has an open floor plan connecting to the kitchen. The kitchen features updated shaker cabinetry, new hardware, GE stainless steel look appliances, granite counter tops and new tile flooring. The master bedroom has plenty of room for a king bed and ample closet space. There is an adjoining updated master bathroom featuring a large shower with new tile , new plumbing fixture and new flooring. All bedrooms are oversized and feature sufficient closet space. There is a newer HVAC system in the home, high profile base molding , solid core interior doors and recessed lighting throughout. The exterior of the home has a newer dimensional composition shingle roof, newer dual pain windows, newer exterior doors and well attended landscaping. The backyard is exceptional and features a huge covered patio, barbeque area, bar area , hot tub and fireplace. The homeowners have spared no expense with this home . This home is in immaculate turn key move-in condition.
Location
State CA
County Los Angeles
Area Glendora (91741)
Zoning GDE4
Interior
Interior Features Granite Counters
Cooling Central Forced Air, Gas
Flooring Carpet, Tile, Wood
Fireplaces Type FP in Family Room, Masonry
Equipment Dishwasher, Disposal, Microwave, Gas Range
Appliance Dishwasher, Disposal, Microwave, Gas Range
Laundry Laundry Room
Exterior
Exterior Feature Stucco
Garage Spaces 2.0
Fence Wood
Utilities Available Cable Connected, Electricity Connected, Natural Gas Connected, Phone Connected, Sewer Connected, Water Connected
View Mountains/Hills
Roof Type Composition
Total Parking Spaces 2
Building
Lot Description Cul-De-Sac, Curbs, Sidewalks, Landscaped
Story 1
Lot Size Range 7500-10889 SF
Sewer Public Sewer
Water Public
Architectural Style Traditional
Level or Stories 1 Story
Construction Status Turnkey,Updated/Remodeled
Others
Acceptable Financing Cash, Conventional, Cash To New Loan
Listing Terms Cash, Conventional, Cash To New Loan
Special Listing Condition Standard
Read Less Info
Want to know what your home might be worth? Contact us for a FREE valuation!

Our team is ready to help you sell your home for the highest possible price ASAP

Bought with Scott Mount • Re/Max Time Realty







