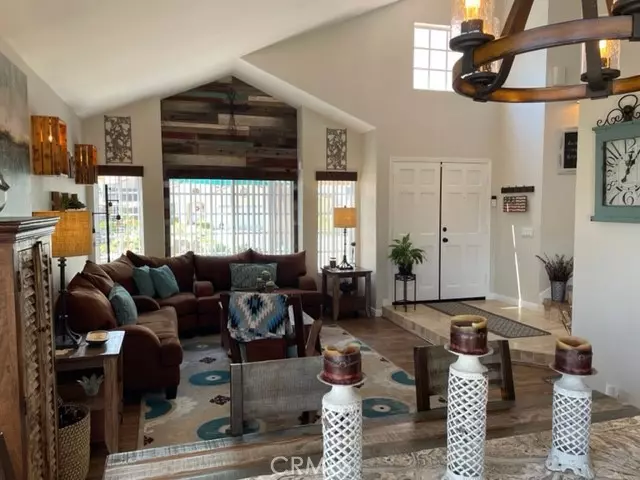$845,000
$849,999
0.6%For more information regarding the value of a property, please contact us for a free consultation.
3 Beds
3 Baths
1,718 SqFt
SOLD DATE : 08/04/2022
Key Details
Sold Price $845,000
Property Type Single Family Home
Sub Type Detached
Listing Status Sold
Purchase Type For Sale
Square Footage 1,718 sqft
Price per Sqft $491
MLS Listing ID ND22124327
Sold Date 08/04/22
Style Detached
Bedrooms 3
Full Baths 2
Half Baths 1
Construction Status Updated/Remodeled
HOA Y/N No
Year Built 1993
Lot Size 10,454 Sqft
Acres 0.24
Property Description
Stunning 2 story home located on a lovely cul-de-sac. This home has RV Parking and no HOA!! Upon entering the home you will notice the beautiful custom entry and staircase with handmade wrought iron railings. Fully updated custom kitchen with granite counter tops, elevated ceiling, recessed lighting, stainless steel appliances and soft closing cabinets and drawers. Open concept and kitchen bar area. Custom coffee bar area located off the family room. The dining area features a handmade 9ft kitchen barn door and vaulted ceilings. The family room has a cozy fireplace with stone and a custom wood mantel. Versailles pattern chiseled edge travertine tile in entry, kitchen, and bathrooms. 50yr guarantee laminate flooring throughout the home. There is new carpet in the main bedroom and one guest bedroom. Recessed lighting in the kitchen and family room. Remodeled main bathroom with custom tile work and new sink vanity with Calcutta marble countertops. The Main bedroom has a large window seat with storage underneath. Remodeled guest bath and half bath. High psi concrete in the RV parking area. This home features full drought tolerant landscape in the front yard, and rock scape, three citrus trees and new fencing in the backyard.
Stunning 2 story home located on a lovely cul-de-sac. This home has RV Parking and no HOA!! Upon entering the home you will notice the beautiful custom entry and staircase with handmade wrought iron railings. Fully updated custom kitchen with granite counter tops, elevated ceiling, recessed lighting, stainless steel appliances and soft closing cabinets and drawers. Open concept and kitchen bar area. Custom coffee bar area located off the family room. The dining area features a handmade 9ft kitchen barn door and vaulted ceilings. The family room has a cozy fireplace with stone and a custom wood mantel. Versailles pattern chiseled edge travertine tile in entry, kitchen, and bathrooms. 50yr guarantee laminate flooring throughout the home. There is new carpet in the main bedroom and one guest bedroom. Recessed lighting in the kitchen and family room. Remodeled main bathroom with custom tile work and new sink vanity with Calcutta marble countertops. The Main bedroom has a large window seat with storage underneath. Remodeled guest bath and half bath. High psi concrete in the RV parking area. This home features full drought tolerant landscape in the front yard, and rock scape, three citrus trees and new fencing in the backyard.
Location
State CA
County San Diego
Area Escondido (92026)
Zoning RS
Interior
Interior Features Recessed Lighting
Cooling Central Forced Air
Fireplaces Type FP in Family Room
Equipment Dryer, Microwave, Refrigerator, Washer
Appliance Dryer, Microwave, Refrigerator, Washer
Laundry Garage
Exterior
Exterior Feature Stucco
Garage Garage
Garage Spaces 2.0
Fence Excellent Condition, Wood
Utilities Available Sewer Connected
View Neighborhood, Trees/Woods
Roof Type Tile/Clay
Total Parking Spaces 4
Building
Lot Description Curbs, Sidewalks
Lot Size Range 7500-10889 SF
Sewer Public Sewer
Water Public
Architectural Style See Remarks
Level or Stories 2 Story
Construction Status Updated/Remodeled
Schools
Elementary Schools Escondido Union School District
Middle Schools Escondido Union School District
High Schools Escondido Union High School District
Others
Acceptable Financing Cash, Conventional, Cash To Existing Loan, Submit
Listing Terms Cash, Conventional, Cash To Existing Loan, Submit
Special Listing Condition Standard
Read Less Info
Want to know what your home might be worth? Contact us for a FREE valuation!

Our team is ready to help you sell your home for the highest possible price ASAP

Bought with Yuliana Malinovskaya • eXp Realty








