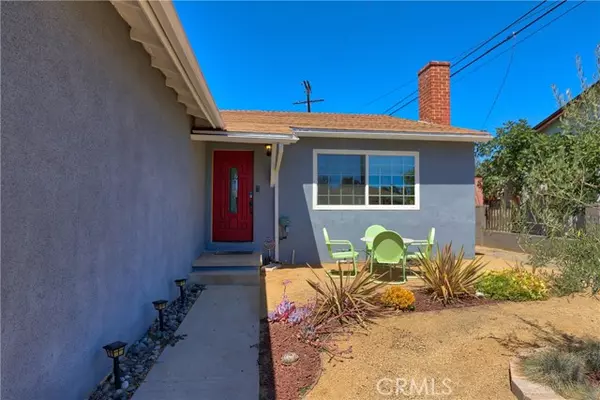$752,000
$729,000
3.2%For more information regarding the value of a property, please contact us for a free consultation.
3 Beds
2 Baths
1,304 SqFt
SOLD DATE : 10/20/2022
Key Details
Sold Price $752,000
Property Type Single Family Home
Sub Type Detached
Listing Status Sold
Purchase Type For Sale
Square Footage 1,304 sqft
Price per Sqft $576
MLS Listing ID GD22133564
Sold Date 10/20/22
Style Detached
Bedrooms 3
Full Baths 2
HOA Y/N No
Year Built 1956
Lot Size 5,977 Sqft
Acres 0.1372
Property Description
Picture yourself drinking a cool beverage poolside in your rear yard. The kids are playing in the pool and the barbeque is going full blast! Dont miss out on this gorgeous home that is ready to be enjoyed by the next family! It features 3 bedrooms, one is a master suite with a remodeled bathroom, and a hallway remodeled bathroom, both baths feature seamless glass doors, newer vanities, and nice finishes. The updated kitchen features cherry wood cabinets, quartz counter tops, tiled backsplash, tiled flooring, and smart ceiling lighting! There is central air and heating with a smart thermostat, a soft water system and beautiful laminate flooring, dual paned windows and custom blinds throughout. The living room also has smart ceiling lighting and a cozy fireplace. The drought resistant front yard practically takes care of itself so you can enjoy entertaining family and friends in the rear yard with a sparkling pool, 2 gazebos and a movie screen! The pool has a multi-colored light for those fun night swims and a pool cover in included. Dont miss out on the beautiful home!
Picture yourself drinking a cool beverage poolside in your rear yard. The kids are playing in the pool and the barbeque is going full blast! Dont miss out on this gorgeous home that is ready to be enjoyed by the next family! It features 3 bedrooms, one is a master suite with a remodeled bathroom, and a hallway remodeled bathroom, both baths feature seamless glass doors, newer vanities, and nice finishes. The updated kitchen features cherry wood cabinets, quartz counter tops, tiled backsplash, tiled flooring, and smart ceiling lighting! There is central air and heating with a smart thermostat, a soft water system and beautiful laminate flooring, dual paned windows and custom blinds throughout. The living room also has smart ceiling lighting and a cozy fireplace. The drought resistant front yard practically takes care of itself so you can enjoy entertaining family and friends in the rear yard with a sparkling pool, 2 gazebos and a movie screen! The pool has a multi-colored light for those fun night swims and a pool cover in included. Dont miss out on the beautiful home!
Location
State CA
County Los Angeles
Area Pacoima (91331)
Zoning LAR1
Interior
Cooling Central Forced Air
Fireplaces Type FP in Living Room
Equipment Dishwasher, Gas Range
Appliance Dishwasher, Gas Range
Laundry Garage
Exterior
Exterior Feature Stucco
Garage Direct Garage Access
Garage Spaces 2.0
Fence Wrought Iron
Pool Below Ground, Private, Gunite
Utilities Available Electricity Connected, Natural Gas Connected, Sewer Connected
Roof Type Composition
Total Parking Spaces 2
Building
Story 1
Lot Size Range 4000-7499 SF
Sewer Sewer Paid
Water Public
Architectural Style Traditional
Level or Stories 1 Story
Others
Acceptable Financing Conventional, Cash To New Loan
Listing Terms Conventional, Cash To New Loan
Special Listing Condition Standard
Read Less Info
Want to know what your home might be worth? Contact us for a FREE valuation!

Our team is ready to help you sell your home for the highest possible price ASAP

Bought with Hector Guizar • Homeworks Realty








