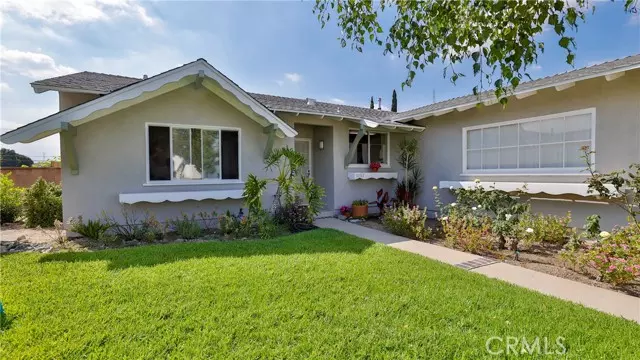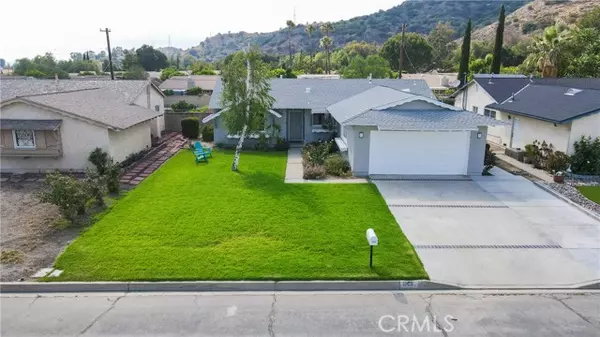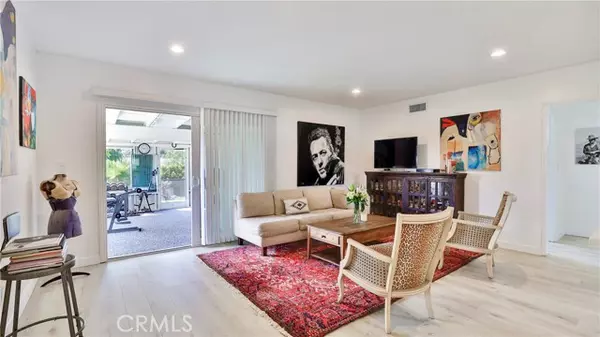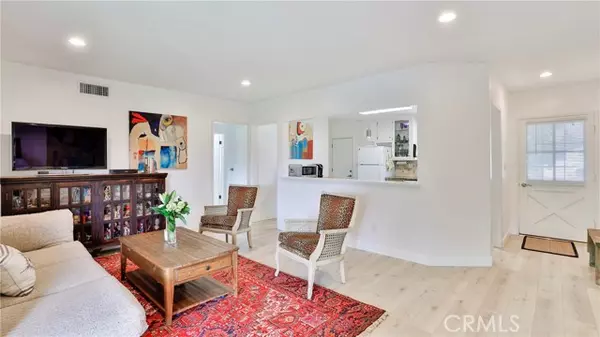$820,000
$820,000
For more information regarding the value of a property, please contact us for a free consultation.
4 Beds
2 Baths
1,269 SqFt
SOLD DATE : 08/15/2022
Key Details
Sold Price $820,000
Property Type Single Family Home
Sub Type Detached
Listing Status Sold
Purchase Type For Sale
Square Footage 1,269 sqft
Price per Sqft $646
MLS Listing ID IV22128672
Sold Date 08/15/22
Style Detached
Bedrooms 4
Full Baths 2
Construction Status Updated/Remodeled
HOA Y/N No
Year Built 1958
Lot Size 10,069 Sqft
Acres 0.2312
Property Description
Greeted by a lush landscaped yard, this newly painted and updated home invites you in to a fresh new look. The light and airy feel is uplifting as you walk through the entryway. Created with an open layout and neutral colors, you will find an easy flow from the main living quarters to the quiet bedroom spaces. The living room is a great gathering area, open to the updated bright and cheerful kitchen. Plenty of newly added recessed lighting. The large farmhouse sink over looking the rose garden makes doing dishes a little easier. The newer freestanding white gas range compliments the light colors used in the kitchen. The primary bedroom brings ease to the start and end of your day. The extra cushy upgraded carpet does wonders on your feet. Rattan window treatments have been added to give that special retreat feel. The full mirrored wardrobe closet really opens the room. There is an extra door that leads directly to the newly updated farmhouse style bathroom for privacy and conveniences. On the same end of this wing is the second bedroom. Adding light to hall area, this room has a beautiful custom glass door leading in. With a large view window and upgraded vinyl wood flooring this room could be a great sitting area or office as well. At the opposite wing of the house are two more bedrooms, also carpeted with the same upgraded quality as the primary bedroom. There is a very convenient bathroom located between the two bedrooms. As many want extra space, the patio has been enclosed and newly carpeted with a durable commercial grade flooring. Used now for a gym, this area is ope
Greeted by a lush landscaped yard, this newly painted and updated home invites you in to a fresh new look. The light and airy feel is uplifting as you walk through the entryway. Created with an open layout and neutral colors, you will find an easy flow from the main living quarters to the quiet bedroom spaces. The living room is a great gathering area, open to the updated bright and cheerful kitchen. Plenty of newly added recessed lighting. The large farmhouse sink over looking the rose garden makes doing dishes a little easier. The newer freestanding white gas range compliments the light colors used in the kitchen. The primary bedroom brings ease to the start and end of your day. The extra cushy upgraded carpet does wonders on your feet. Rattan window treatments have been added to give that special retreat feel. The full mirrored wardrobe closet really opens the room. There is an extra door that leads directly to the newly updated farmhouse style bathroom for privacy and conveniences. On the same end of this wing is the second bedroom. Adding light to hall area, this room has a beautiful custom glass door leading in. With a large view window and upgraded vinyl wood flooring this room could be a great sitting area or office as well. At the opposite wing of the house are two more bedrooms, also carpeted with the same upgraded quality as the primary bedroom. There is a very convenient bathroom located between the two bedrooms. As many want extra space, the patio has been enclosed and newly carpeted with a durable commercial grade flooring. Used now for a gym, this area is open to many purposes. It also has a great view to the beautiful park like backyard. Amongst the hillside view is an avocado tree, a large pepper tree, an oak tree. The stairs lead you down to a large area of the yard where there is ample room for a garden or a pool. It has a great sitting deck next to the shade of the pepper tree. There are large rocks around the grass area, and small pine tree growing. This setting makes you feel like you are at your own campsite. The two car garage has a newer smart garage door opener that allows you to control it from your smart phone. It has a built in camera and you can receive Amazon deliveries directly to your garage. Conveniently located near Glendora Marketplace and walking trails to Louie Pompei Park. Its a home that truly is a happy place to call your own!
Location
State CA
County Los Angeles
Area Glendora (91740)
Zoning GDR1
Interior
Interior Features Copper Plumbing Full, Granite Counters, Recessed Lighting
Cooling Central Forced Air
Flooring Carpet, Linoleum/Vinyl
Equipment Dishwasher, Gas Oven, Gas Range
Appliance Dishwasher, Gas Oven, Gas Range
Laundry Garage
Exterior
Exterior Feature Stucco
Parking Features Direct Garage Access, Garage, Garage - Single Door, Garage Door Opener
Garage Spaces 2.0
Fence Chain Link
Utilities Available Cable Available, Electricity Connected, Natural Gas Connected, Phone Connected, Sewer Connected, Water Connected
View Mountains/Hills
Roof Type Composition,Shingle
Total Parking Spaces 5
Building
Lot Description Curbs, Sidewalks, Landscaped, Sprinklers In Front, Sprinklers In Rear
Story 1
Lot Size Range 7500-10889 SF
Sewer Public Sewer
Water Public
Architectural Style Ranch
Level or Stories 1 Story
Construction Status Updated/Remodeled
Others
Acceptable Financing Submit
Listing Terms Submit
Special Listing Condition Standard
Read Less Info
Want to know what your home might be worth? Contact us for a FREE valuation!

Our team is ready to help you sell your home for the highest possible price ASAP

Bought with Stephanie Lira • DPP







