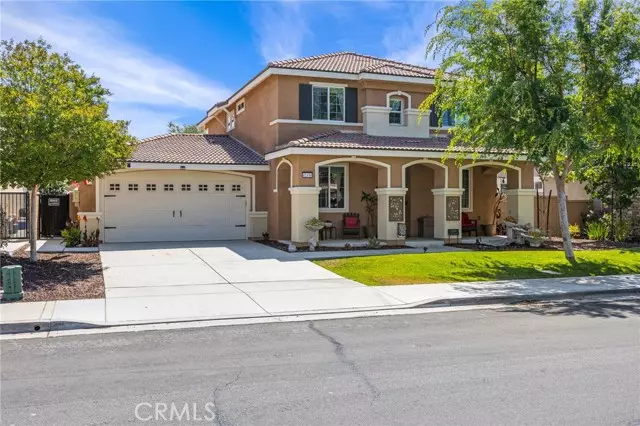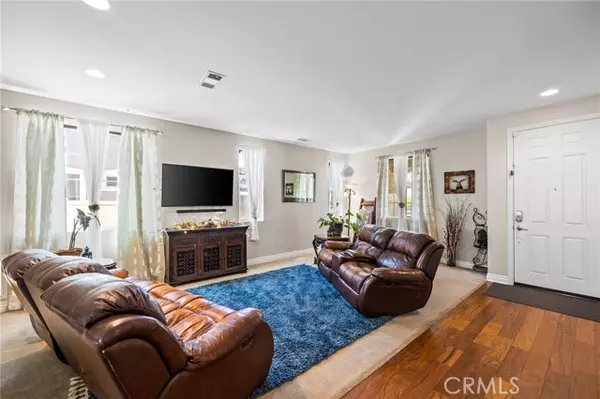$800,000
$799,999
For more information regarding the value of a property, please contact us for a free consultation.
5 Beds
3 Baths
2,636 SqFt
SOLD DATE : 07/27/2022
Key Details
Sold Price $800,000
Property Type Single Family Home
Sub Type Detached
Listing Status Sold
Purchase Type For Sale
Square Footage 2,636 sqft
Price per Sqft $303
MLS Listing ID SW22125115
Sold Date 07/27/22
Style Detached
Bedrooms 5
Full Baths 3
Construction Status Turnkey
HOA Fees $102/mo
HOA Y/N Yes
Year Built 2011
Lot Size 6,970 Sqft
Acres 0.16
Property Description
Beautiful two-story hard to find upgraded 5 bed 3 full bath home in newer section of Paseo Del Sol Community. Master plan community includes 2 pools, tennis, basketball courts, gyms, parks, and walking paths. Within walking distance are multiple Elementary and Middle school. Inside the home youll find a large living room area, adjacent formal dining room/extended kitchen area, stainless steel appliances featuring a 5-burner stove, double ovens, and microwave. Private Downstairs Bedroom next to a full bath. Downstairs laundry room with usable countertop area and cabinets above and below. Granite Countertops in Kitchen and Baths. Upstairs there are 4 Bedrooms, including a master bedroom with walk in closet, bath with jacuzzi tub, as well as a loft. Walk out the backyard to a large concrete wrap around patio, newly refreshed covered patio cover with electrical and fan, adjacent concrete pad, and above ground pool with wrap around deck. Yard also boosts multiple fruit trees, including plum, grape, orange and avacado. Side yard has a large dog run with built in dog door and latched gate. This home has a large tandem 3 car garage with attic storage space. The home was also upgraded with a whole house fan Quiet Cool System. The house features a 34 Solar-Panel system, generating over 15 MWh yearly, in the garage you will find a plug in electric car outlet in the garage, and 10 circuit transfer switch with generator outlet. Home is also equipped with a tankless water heater and recently serviced AC unit. !!LOW TAXES!!
Beautiful two-story hard to find upgraded 5 bed 3 full bath home in newer section of Paseo Del Sol Community. Master plan community includes 2 pools, tennis, basketball courts, gyms, parks, and walking paths. Within walking distance are multiple Elementary and Middle school. Inside the home youll find a large living room area, adjacent formal dining room/extended kitchen area, stainless steel appliances featuring a 5-burner stove, double ovens, and microwave. Private Downstairs Bedroom next to a full bath. Downstairs laundry room with usable countertop area and cabinets above and below. Granite Countertops in Kitchen and Baths. Upstairs there are 4 Bedrooms, including a master bedroom with walk in closet, bath with jacuzzi tub, as well as a loft. Walk out the backyard to a large concrete wrap around patio, newly refreshed covered patio cover with electrical and fan, adjacent concrete pad, and above ground pool with wrap around deck. Yard also boosts multiple fruit trees, including plum, grape, orange and avacado. Side yard has a large dog run with built in dog door and latched gate. This home has a large tandem 3 car garage with attic storage space. The home was also upgraded with a whole house fan Quiet Cool System. The house features a 34 Solar-Panel system, generating over 15 MWh yearly, in the garage you will find a plug in electric car outlet in the garage, and 10 circuit transfer switch with generator outlet. Home is also equipped with a tankless water heater and recently serviced AC unit. !!LOW TAXES!!
Location
State CA
County Riverside
Area Riv Cty-Temecula (92592)
Interior
Interior Features Attic Fan, Granite Counters, Recessed Lighting
Cooling Central Forced Air, Whole House Fan
Flooring Tile, Wood
Fireplaces Type FP in Dining Room, Propane
Equipment Dishwasher, Microwave, Solar Panels, Double Oven, Gas Oven, Gas Stove, Self Cleaning Oven
Appliance Dishwasher, Microwave, Solar Panels, Double Oven, Gas Oven, Gas Stove, Self Cleaning Oven
Laundry Laundry Room
Exterior
Garage Tandem, Garage - Two Door
Garage Spaces 3.0
Pool Above Ground, Community/Common, Fenced, Pool Cover
Utilities Available Cable Available, Electricity Available, Natural Gas Available, Water Available, Sewer Connected
View Neighborhood
Roof Type Tile/Clay
Total Parking Spaces 3
Building
Lot Description Curbs, Sidewalks, Landscaped
Story 2
Lot Size Range 4000-7499 SF
Sewer Public Sewer
Water Public
Level or Stories 2 Story
Construction Status Turnkey
Others
Acceptable Financing Cash, Cash To Existing Loan, Cash To New Loan
Listing Terms Cash, Cash To Existing Loan, Cash To New Loan
Special Listing Condition Standard
Read Less Info
Want to know what your home might be worth? Contact us for a FREE valuation!

Our team is ready to help you sell your home for the highest possible price ASAP

Bought with Joel Daniel • Greenleaf Real Estate








