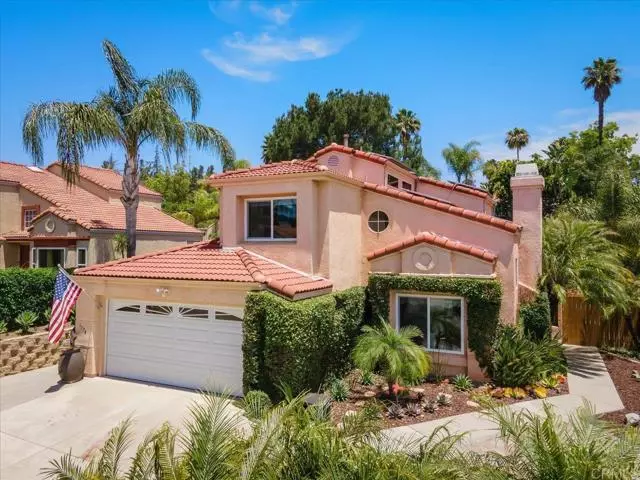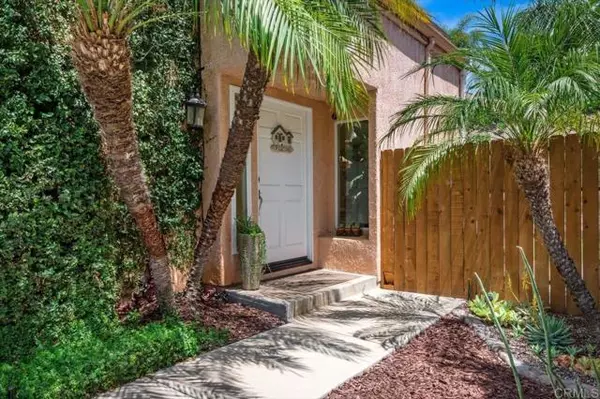$915,000
$899,000
1.8%For more information regarding the value of a property, please contact us for a free consultation.
4 Beds
3 Baths
1,948 SqFt
SOLD DATE : 07/13/2022
Key Details
Sold Price $915,000
Property Type Single Family Home
Sub Type Detached
Listing Status Sold
Purchase Type For Sale
Square Footage 1,948 sqft
Price per Sqft $469
MLS Listing ID NDP2205825
Sold Date 07/13/22
Style Detached
Bedrooms 4
Full Baths 3
HOA Y/N No
Year Built 1993
Lot Size 8,658 Sqft
Acres 0.1988
Property Description
LOW TAXES, NO HOA and a paid off Solar System with a beautiful pool make this a very desirable home to call your own! Perfectly situated in a quiet neighborhood, this beautifully landscaped 4-bedroom home is convenient to the 78 and 15 interchange and within walking distance of Costco, shops, restaurants, dog park, and disc golf course. Front yard pavers enlarge the driveway and create a large apron to sit and relax, surrounded by tropical palms and water-wise, drip-irrigated varieties. At night, the lighted landscape creates a safe path to the door and a real "wow effect" at night. Step inside to find a light-bathed living room with cathedral ceilings, wood-burning/gas fireplace, and vaulted dining room offering a large view into the resort-like backyard. The family room and kitchen shine with a narrow-plank Karndean LVP with trimmed border. The recently remodeled kitchen offers a distinctive raised-granite counter with custom-built cabinets, soft-close drawers/doors, 3 corner cabinets with lazy susans, and vertical-slotted divided cabinet. Roll-out drawers in the large pantry and one cabinet are part of this well-planned, entirely functional kitchen. The lighted cabinet cutout and accent shelving add to its beauty. You will prepare many a meal while keeping watch on outdoor fun through the large kitchen window. A downstairs bedroom can also serve as a great office space. Both its bedroom door and adjacent bathroom are pocket doors, making both rooms completely accessible including a gorgeous walk-in tiled shower. Smooth-sliding doors lead to outdoor living with both priva
LOW TAXES, NO HOA and a paid off Solar System with a beautiful pool make this a very desirable home to call your own! Perfectly situated in a quiet neighborhood, this beautifully landscaped 4-bedroom home is convenient to the 78 and 15 interchange and within walking distance of Costco, shops, restaurants, dog park, and disc golf course. Front yard pavers enlarge the driveway and create a large apron to sit and relax, surrounded by tropical palms and water-wise, drip-irrigated varieties. At night, the lighted landscape creates a safe path to the door and a real "wow effect" at night. Step inside to find a light-bathed living room with cathedral ceilings, wood-burning/gas fireplace, and vaulted dining room offering a large view into the resort-like backyard. The family room and kitchen shine with a narrow-plank Karndean LVP with trimmed border. The recently remodeled kitchen offers a distinctive raised-granite counter with custom-built cabinets, soft-close drawers/doors, 3 corner cabinets with lazy susans, and vertical-slotted divided cabinet. Roll-out drawers in the large pantry and one cabinet are part of this well-planned, entirely functional kitchen. The lighted cabinet cutout and accent shelving add to its beauty. You will prepare many a meal while keeping watch on outdoor fun through the large kitchen window. A downstairs bedroom can also serve as a great office space. Both its bedroom door and adjacent bathroom are pocket doors, making both rooms completely accessible including a gorgeous walk-in tiled shower. Smooth-sliding doors lead to outdoor living with both privacy and plenty of room for dining and lounging. Swim laps or simply relax in thermal-heated, crystal clear waters. The pool features a gorgeous ledger-stone wall, three safety pads, and a deep end with a diving board. Recently installed, the no-maintenance, high-grade, softtouch artificial turf is amazingly versatile for small or large gatherings, providing a place for lawn fun (badminton holes installed) and entertaining. (It has been a personal training venue where the large palm trees provide the set-up for TRX suspension-strap training!) The large slope creates a sweeping backdrop with its trio of stunning strawberry trees and succulent/water-wise collection, all well-established and low-maintenance with a drip system throughout. The entire length of the side-yard raised garden is a succulent-lovers dream-come-true. The upstairs includes a landing with high/low linen closets, 3 bedrooms, hall bath, and remodeled master suite. With vaulted ceilings, a wall-to-wall view of your own backyard resort, a cut-out sitting space, walk-in closet, and remodeled bathroom, this suite will be the highlight of your home. The specialty window sparkles with the afternoon sun. Bathtub lovers will appreciate breezes blowing and dim lighting as options. Luxury meets low-maintenance with the modern glass-walled shower and customized large garden tub manufactured from easy-to-clean cultured marble. A unique vanity cabinet with princess mirror completes the beauty and function of this master bedroom suite. This home is move-in ready and waiting to be enjoyed, inside and out.
Location
State CA
County San Diego
Area Escondido (92026)
Zoning R-1
Interior
Heating Natural Gas
Cooling Central Forced Air
Flooring Carpet, Linoleum/Vinyl, Tile
Fireplaces Type FP in Family Room, Gas
Equipment Dishwasher, Disposal, Microwave, Refrigerator, Solar Panels, Gas Oven, Gas Range
Appliance Dishwasher, Disposal, Microwave, Refrigerator, Solar Panels, Gas Oven, Gas Range
Laundry Garage
Exterior
Exterior Feature Stucco
Garage Spaces 2.0
Fence Wood
Pool Below Ground, Private, Solar Heat, Heated
View Pool, Neighborhood
Roof Type Spanish Tile
Total Parking Spaces 2
Building
Lot Description Curbs, Sidewalks, Landscaped, Sprinklers In Front, Sprinklers In Rear
Story 2
Lot Size Range 7500-10889 SF
Sewer Public Sewer
Water Public
Architectural Style Mediterranean/Spanish
Level or Stories 2 Story
Schools
Elementary Schools Escondido Union School District
Middle Schools Escondido Union School District
High Schools Escondido Union High School District
Others
Acceptable Financing Cash, Conventional, FHA, VA, Cash To New Loan
Listing Terms Cash, Conventional, FHA, VA, Cash To New Loan
Special Listing Condition Standard
Read Less Info
Want to know what your home might be worth? Contact us for a FREE valuation!

Our team is ready to help you sell your home for the highest possible price ASAP

Bought with Anthony Ockunzzi • eXp Realty of California, Inc








