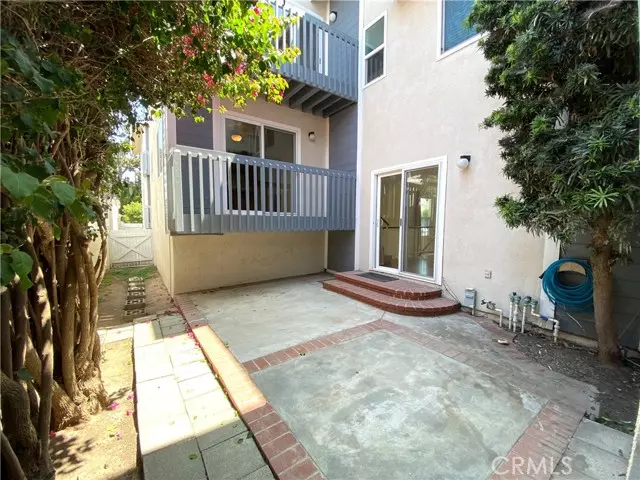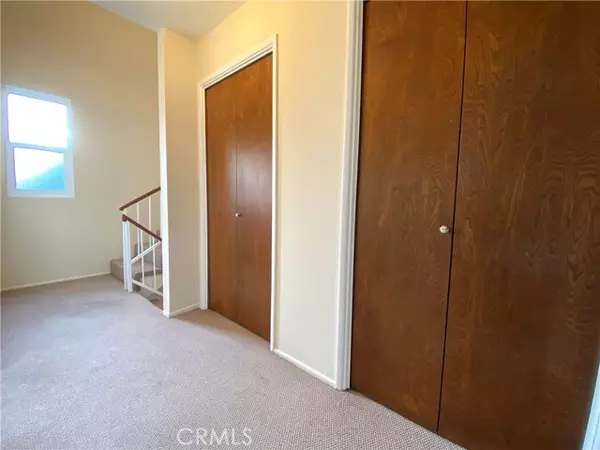$1,045,000
$1,000,000
4.5%For more information regarding the value of a property, please contact us for a free consultation.
3 Beds
3 Baths
1,644 SqFt
SOLD DATE : 07/14/2022
Key Details
Sold Price $1,045,000
Property Type Townhouse
Sub Type Townhome
Listing Status Sold
Purchase Type For Sale
Square Footage 1,644 sqft
Price per Sqft $635
MLS Listing ID SB22126121
Sold Date 07/14/22
Style Townhome
Bedrooms 3
Full Baths 2
Half Baths 1
HOA Fees $300/mo
HOA Y/N Yes
Year Built 1980
Lot Size 7,502 Sqft
Acres 0.1722
Property Description
1 of only 3 units in a well funded HOA with an open and airy floor plan. The floor plan is designed to minimize shared walls between the units for privacy and quiet. Enter the front door into a spacious living room with a fireplace and sliding glass doors out to the rear patio and yard. Take a few steps up to the dining room with sliding doors out to balcony. The adjoining kitchen has granite counters, built-ins, a separate wine refrigerator, recessed LED lighting and lots of counter space for preparing food. Also a walk-in pantry and laundry room. The owner's suite features a fireplace, walk-in closet, sliding doors to another balcony and a walk-in closet. More storage with an attic with pull down ladder. Milgard dual pane windows and doors, new paint and some new flooring. No shared driveway! Private 2 car garage with direct access to the unit plus additional private parking on your driveway too.
1 of only 3 units in a well funded HOA with an open and airy floor plan. The floor plan is designed to minimize shared walls between the units for privacy and quiet. Enter the front door into a spacious living room with a fireplace and sliding glass doors out to the rear patio and yard. Take a few steps up to the dining room with sliding doors out to balcony. The adjoining kitchen has granite counters, built-ins, a separate wine refrigerator, recessed LED lighting and lots of counter space for preparing food. Also a walk-in pantry and laundry room. The owner's suite features a fireplace, walk-in closet, sliding doors to another balcony and a walk-in closet. More storage with an attic with pull down ladder. Milgard dual pane windows and doors, new paint and some new flooring. No shared driveway! Private 2 car garage with direct access to the unit plus additional private parking on your driveway too.
Location
State CA
County Los Angeles
Area Redondo Beach (90278)
Zoning RBR4*
Interior
Interior Features Balcony, Granite Counters, Pantry, Pull Down Stairs to Attic, Recessed Lighting
Heating Natural Gas
Flooring Laminate, Linoleum/Vinyl, Wood
Fireplaces Type FP in Living Room, FP in Master BR
Equipment Dishwasher, Disposal, Dryer, Microwave, Washer, Gas Range
Appliance Dishwasher, Disposal, Dryer, Microwave, Washer, Gas Range
Laundry Laundry Room
Exterior
Exterior Feature Stucco
Garage Direct Garage Access, Garage, Garage Door Opener
Garage Spaces 2.0
Roof Type Composition
Total Parking Spaces 4
Building
Lot Description Corner Lot, Curbs, Sidewalks
Story 3
Lot Size Range 7500-10889 SF
Sewer Public Sewer
Water Public
Level or Stories 2 Story
Others
Acceptable Financing Cash, Cash To New Loan
Listing Terms Cash, Cash To New Loan
Special Listing Condition Standard
Read Less Info
Want to know what your home might be worth? Contact us for a FREE valuation!

Our team is ready to help you sell your home for the highest possible price ASAP

Bought with Hannah Mills • 3 Leaf Realty Inc








