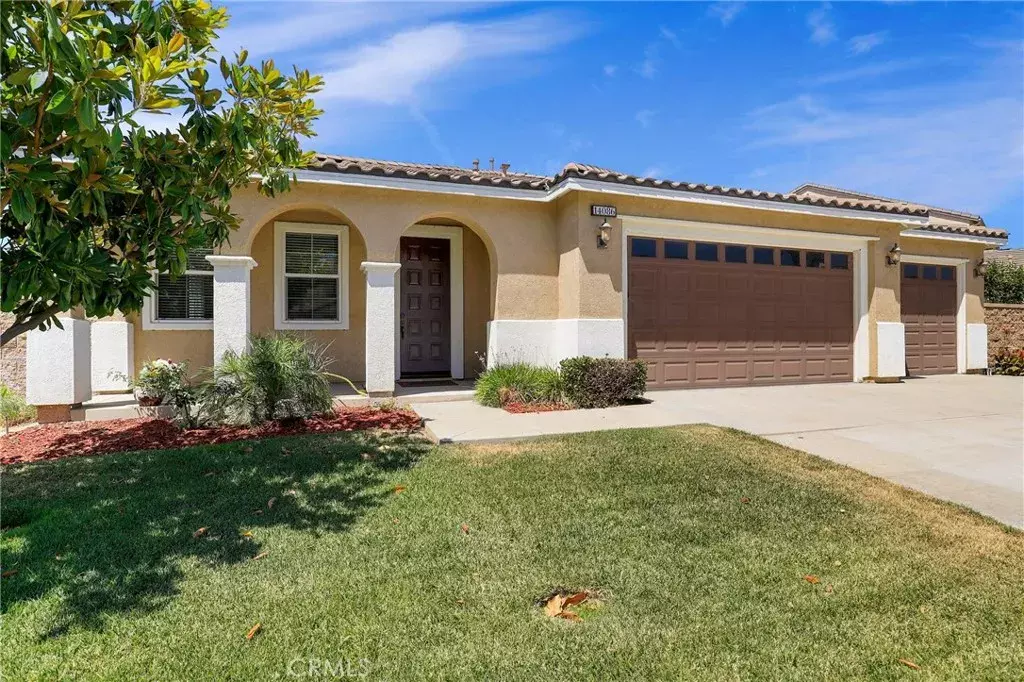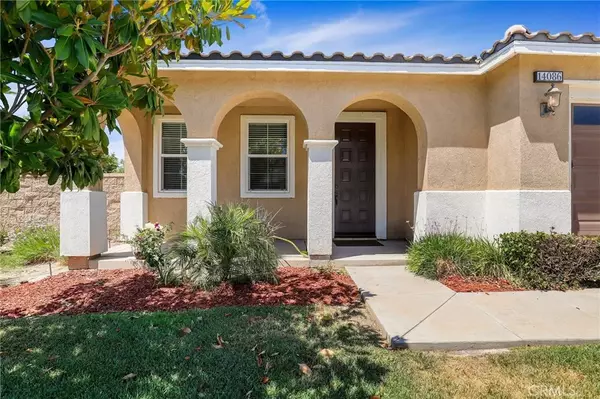$810,000
$780,000
3.8%For more information regarding the value of a property, please contact us for a free consultation.
4 Beds
2.5 Baths
2,705 SqFt
SOLD DATE : 08/16/2022
Key Details
Sold Price $810,000
Property Type Single Family Home
Sub Type Detached
Listing Status Sold
Purchase Type For Sale
Square Footage 2,705 sqft
Price per Sqft $299
MLS Listing ID IV22147071
Sold Date 08/16/22
Bedrooms 4
Full Baths 2
Half Baths 1
HOA Fees $16/mo
Year Built 2006
Property Sub-Type Detached
Property Description
You will love this single-story Eastvale home sitting on a large corner lot with views of the surrounding foothills! The interior of the home has neutral flooring with, an open floorplan, recessed lighting, white blinds, and tall ceilings giving the home a bright and spacious feel. There are two full bathrooms, and a half bathroom. Formal living and dining rooms. The home boasts a large family area with a fireplace, crown molding, view of the backyard and an adjacent big kitchen which includes a walk-in pantry, maple wood cabinetry, granite countertops, huge center island, 5 burner cooktop, under cabinet lighting, separate desk niche and a large eating area. The secondary bedrooms are generously sized with built-in closet organizers. The Primary Suite features a walk-in closet, private ensuite with double sinks, soaking tub and a separate shower. The laundry room has a sink and additional cabinet space. Enjoy the large backyard with a huge covered alumiwood patio cover, room for a future pool, large concrete side yard, planter wallsall perfect for entertaining.. The block wall fencing is a great feature. Conveniently located near schools, shopping, dining, and more!
Location
State CA
County Riverside
Zoning R-1
Direction Chandler St.
Interior
Interior Features Granite Counters, Pantry, Recessed Lighting, Tile Counters
Heating Forced Air Unit
Cooling Central Forced Air, Dual
Flooring Laminate
Fireplaces Type FP in Family Room, FP in Living Room
Fireplace No
Appliance Dishwasher, Microwave, Convection Oven, Double Oven, Gas Oven
Laundry Gas, Washer Hookup
Exterior
Parking Features Garage
Garage Spaces 3.0
View Y/N Yes
Water Access Desc Public
View Neighborhood
Roof Type Spanish Tile
Porch Covered
Total Parking Spaces 3
Building
Story 1
Sewer Public Sewer
Water Public
Level or Stories 1
Others
HOA Name River Glen Maintenance
Senior Community No
Tax ID 130480049
Acceptable Financing Cash, Conventional, FHA, VA, Cash To New Loan
Listing Terms Cash, Conventional, FHA, VA, Cash To New Loan
Special Listing Condition Standard
Read Less Info
Want to know what your home might be worth? Contact us for a FREE valuation!

Our team is ready to help you sell your home for the highest possible price ASAP

Bought with Patrick Brady Keller Williams Realty








